Caonabo
Grand Turk
CAONABO Resort will be comprised of a full-service luxury hotel with 350 guestrooms, 20 private villas, conference space, approximately 80 condominiums, a retail village, and the support and infrastructure required. The resort is envisioned as a unique integrated resort with pathways and connections reaching not only between each of the resort components but also out into the surrounding areas to connect the resort to all of Grand Turk.
Building heights vary from 1 to 4 stories, with the low points near the airport to the north and the governor’s property to the south, and the highest point, in the hotel, will be located in the middle of the site in order to respect surrounding properties and privacy. The project is envisioned to be constructed in phases with phase one anticipated to include 250 guestrooms and suites and a portion of both the condominiums and the villas. The phasing concept is to build from the shore to the road with the project appearing complete in phase one when viewed from the ocean. Then as phase two is executed the project will be enhanced with the internal gardens, pathways and the additional phase two condominiums, villas and guestrooms. With the completion of phase two, shared green space is envisioned to weave throughout the site and link each of the site components to encourage outdoor exploration, support a variety of experiences and the enjoyment of the island’s natural beauty.
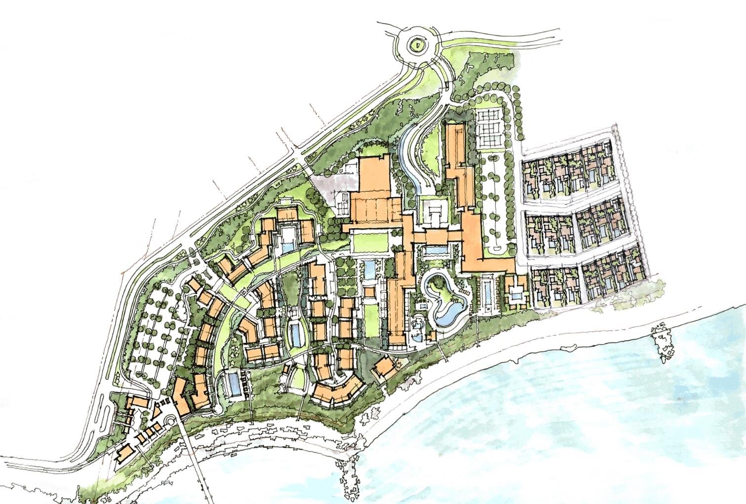
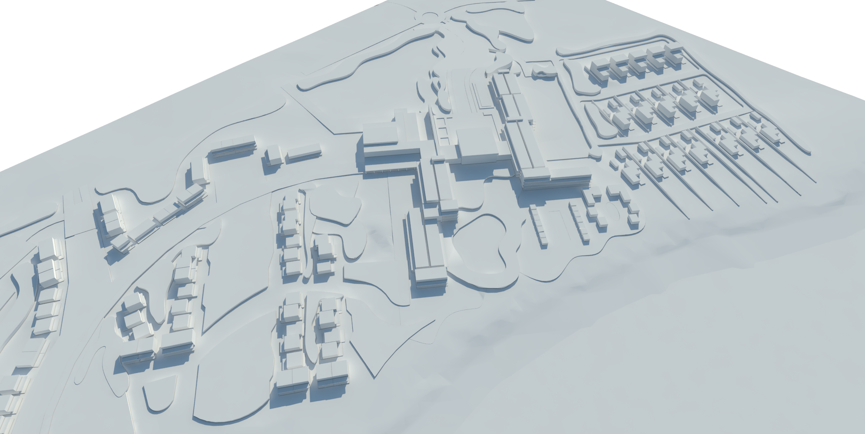
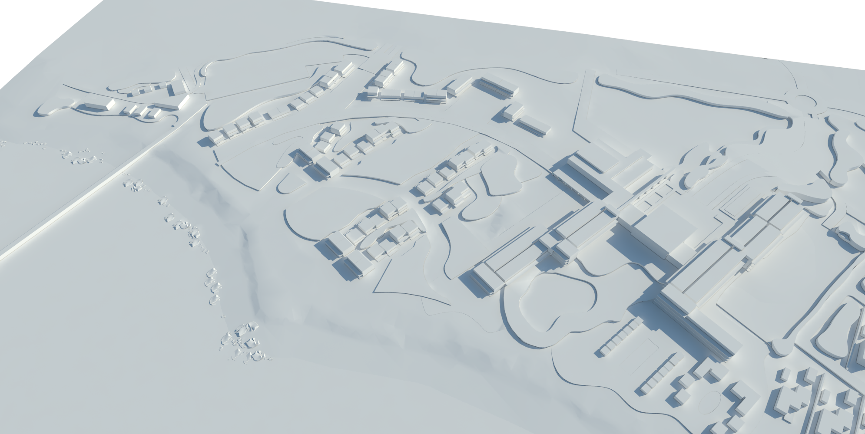
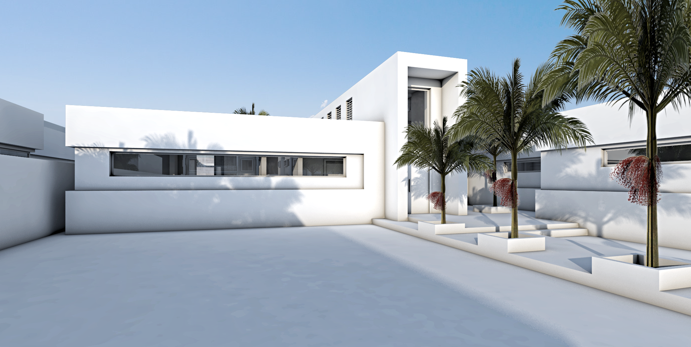
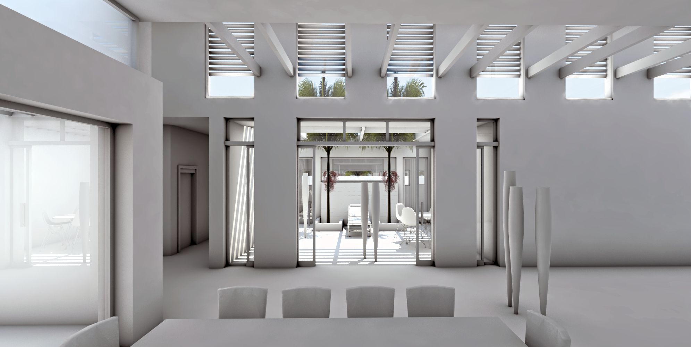
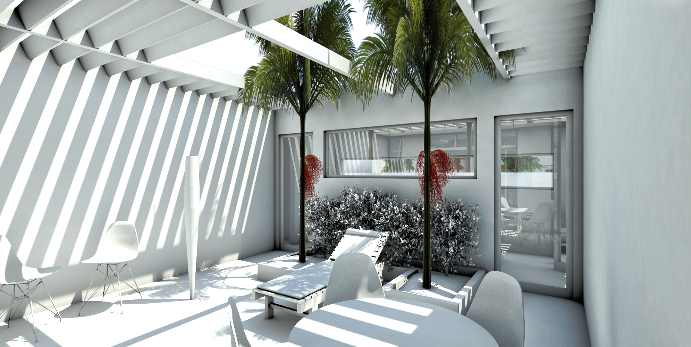
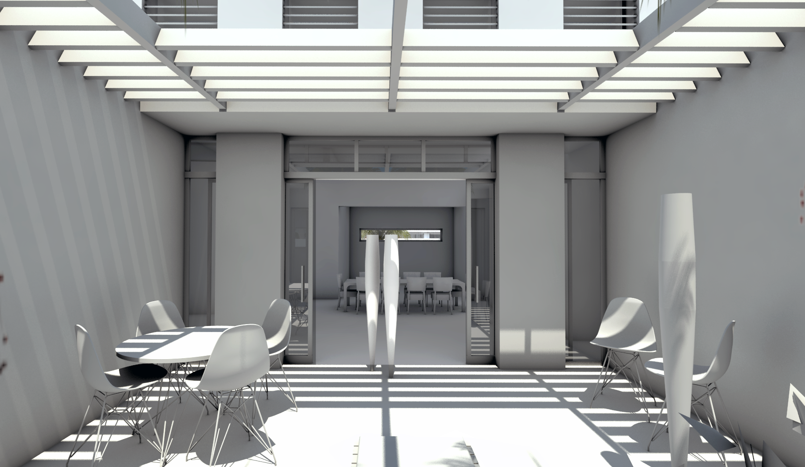
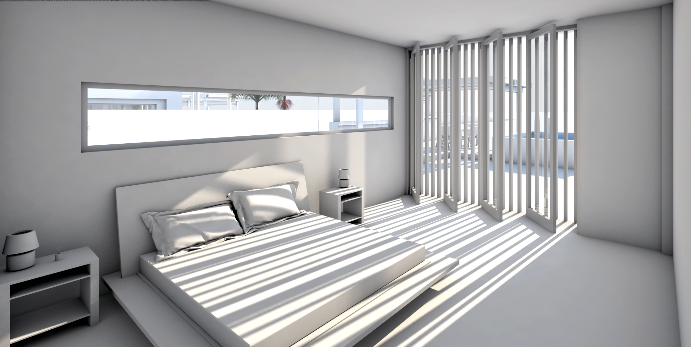
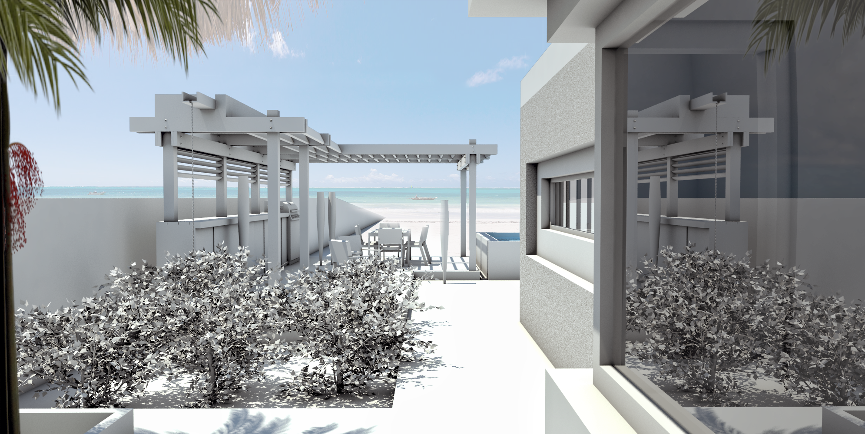
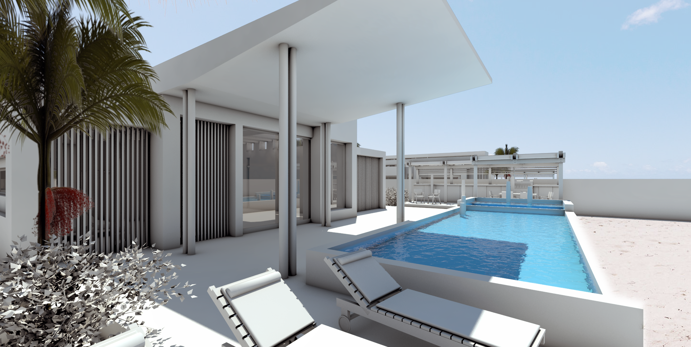
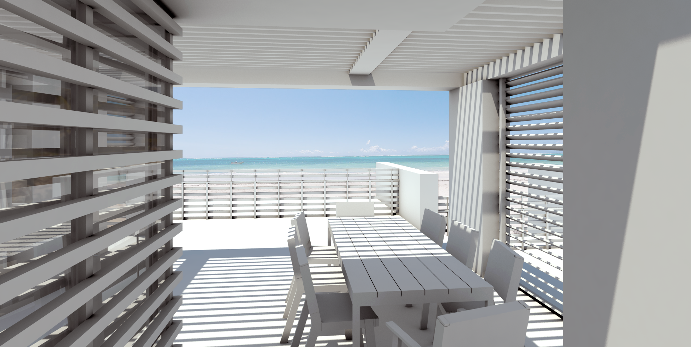
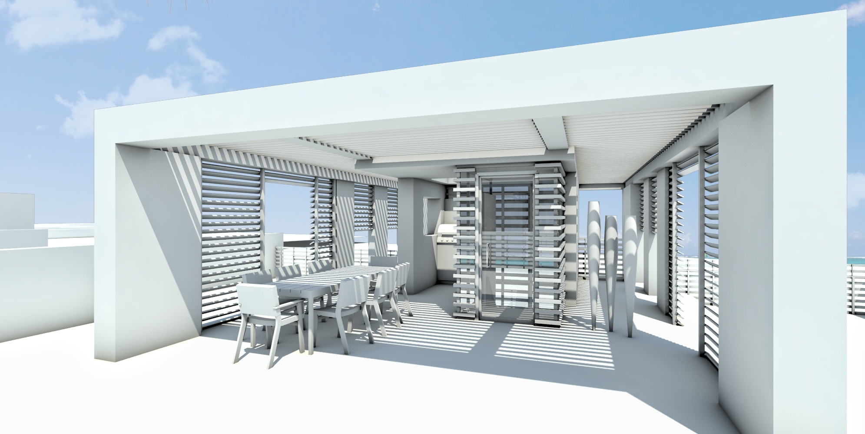
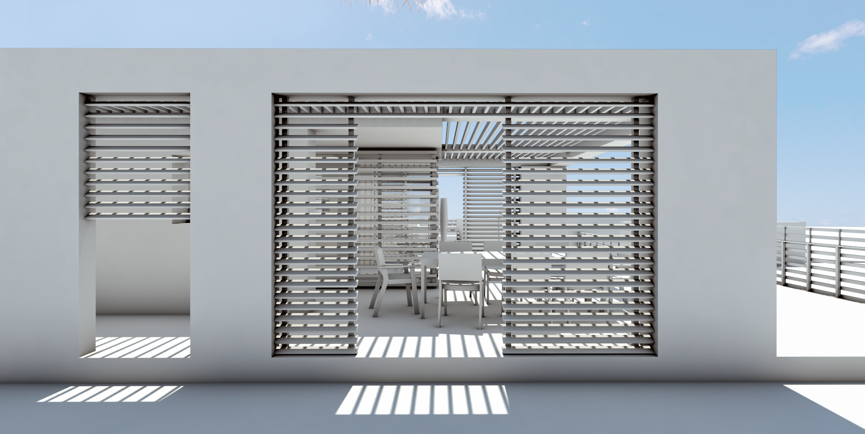
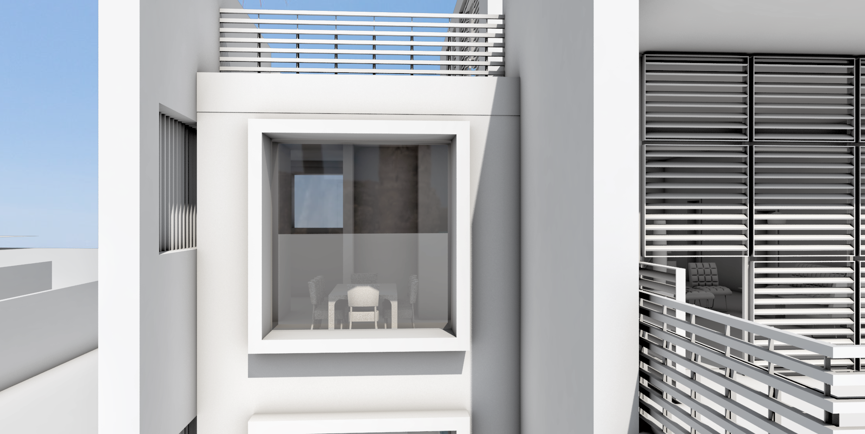
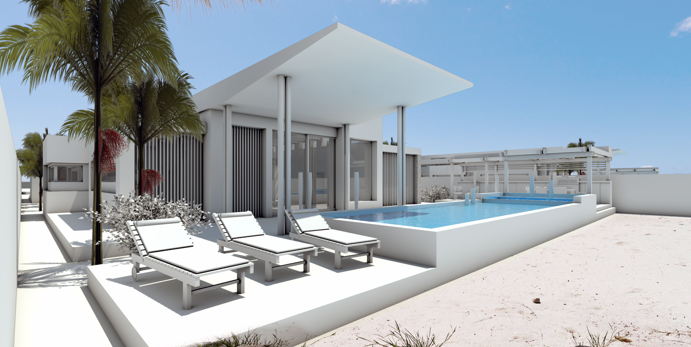
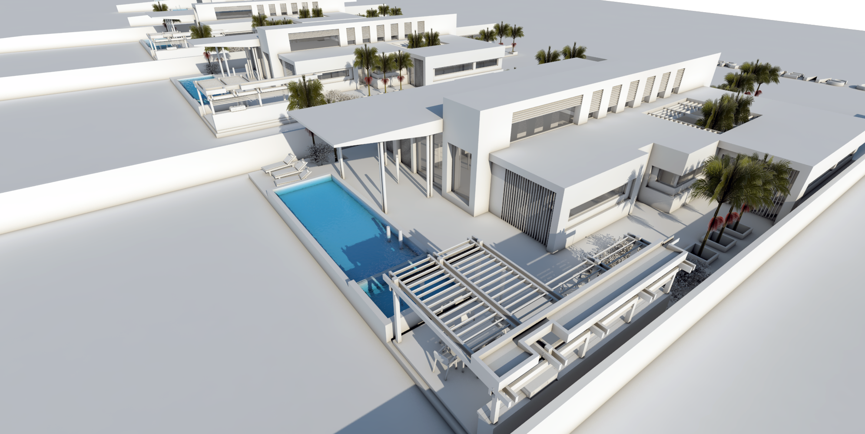
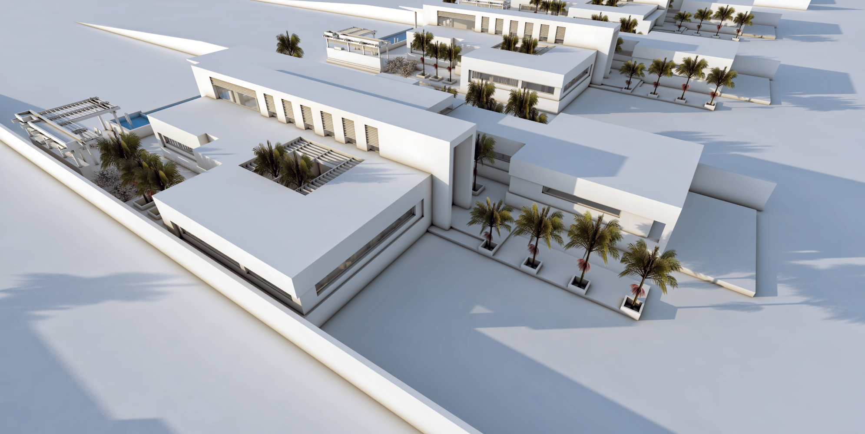
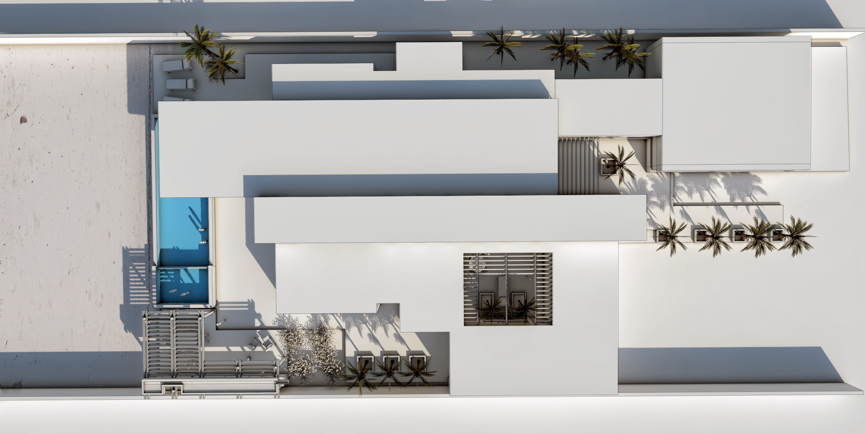
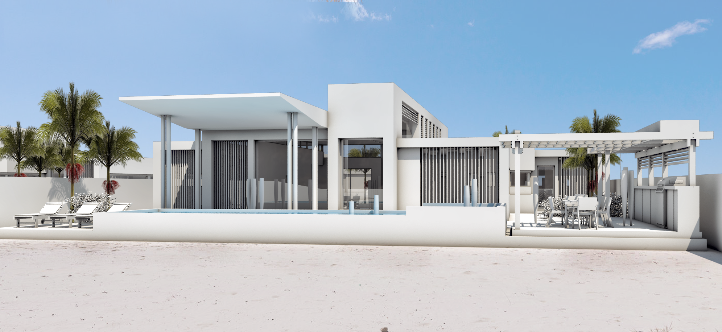
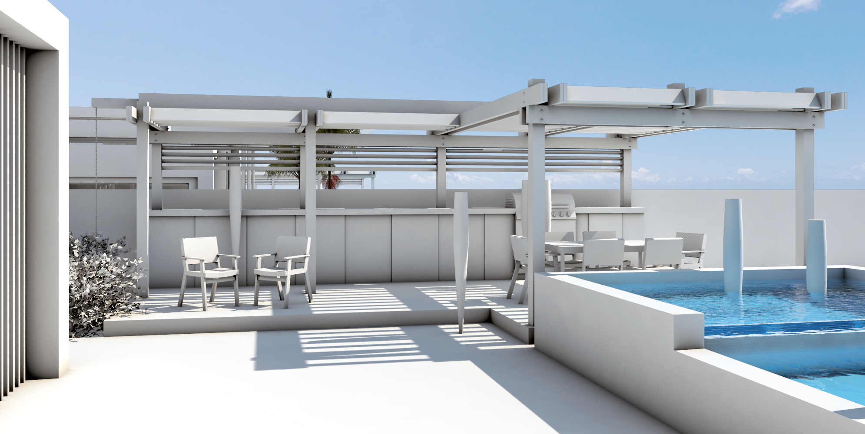
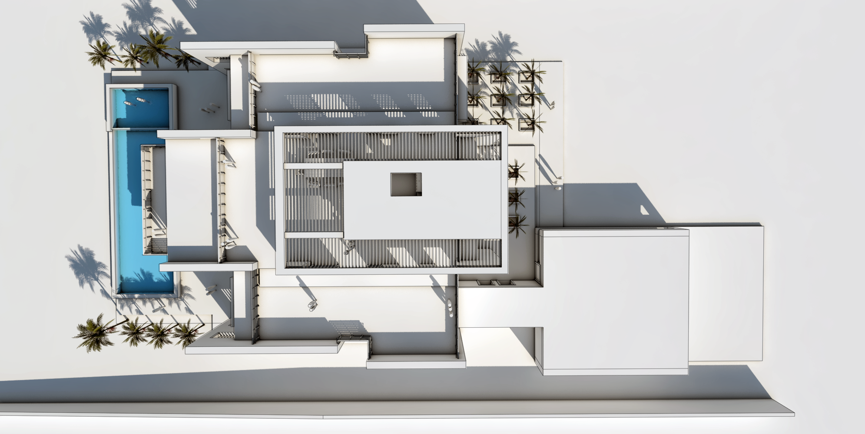
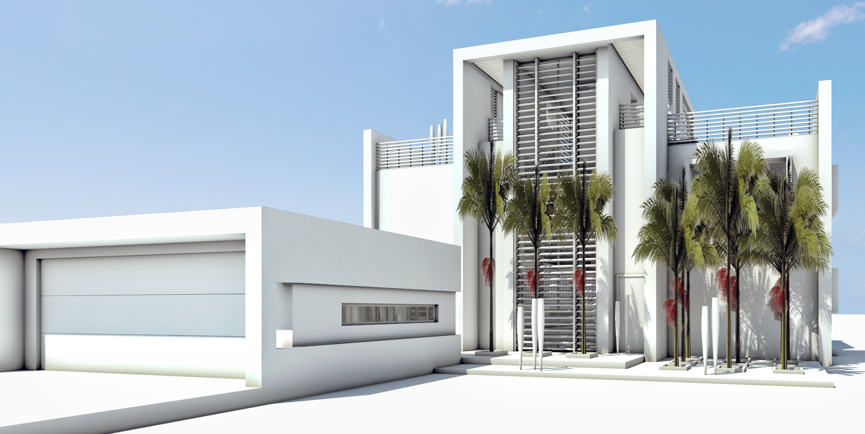
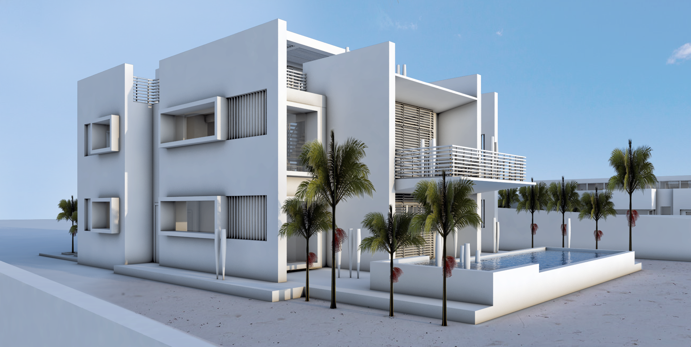
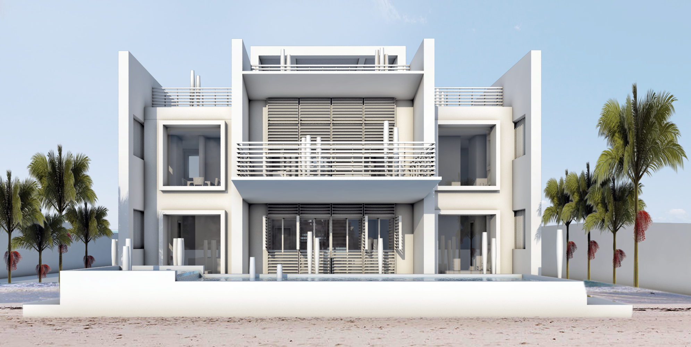
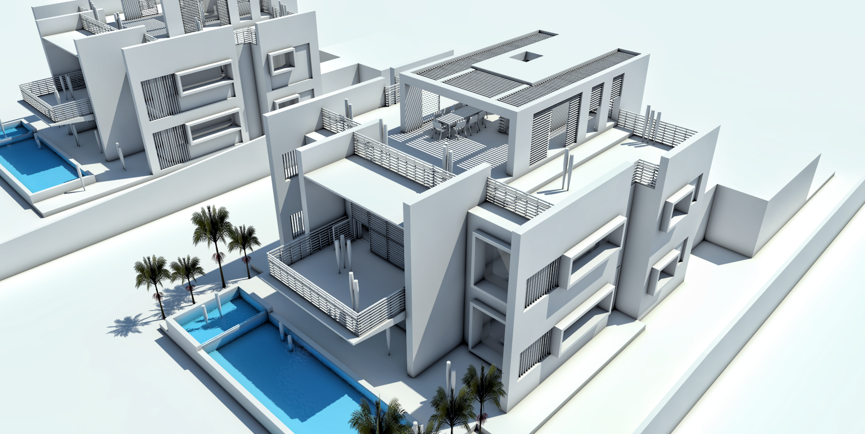
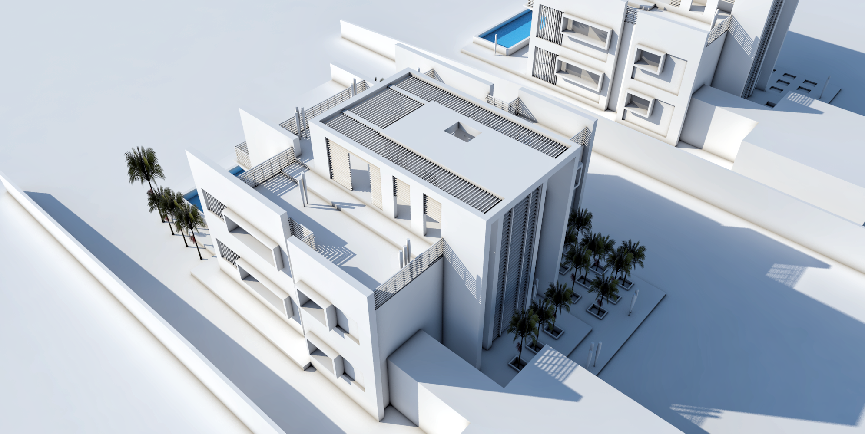
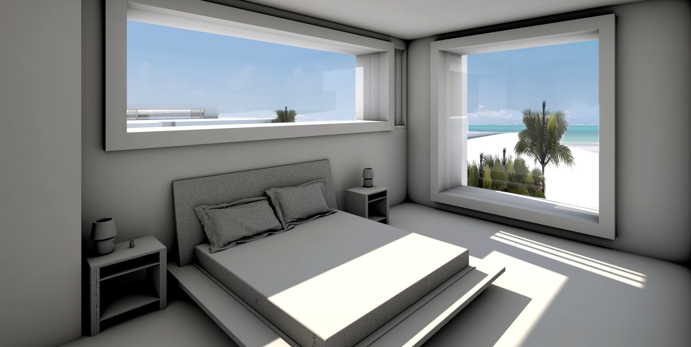
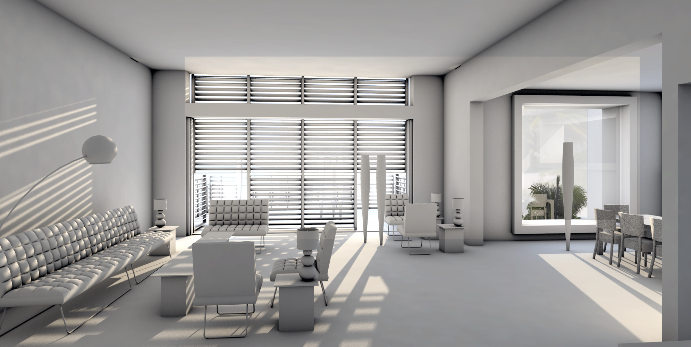
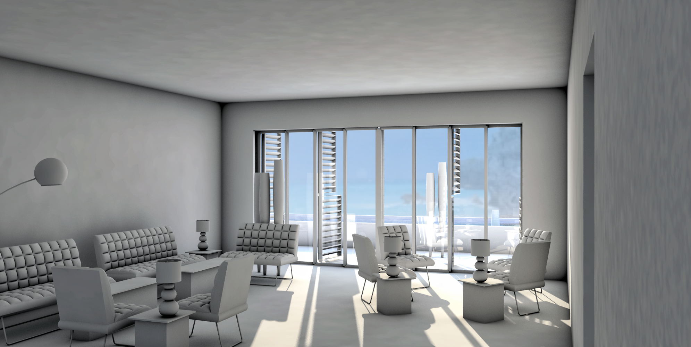
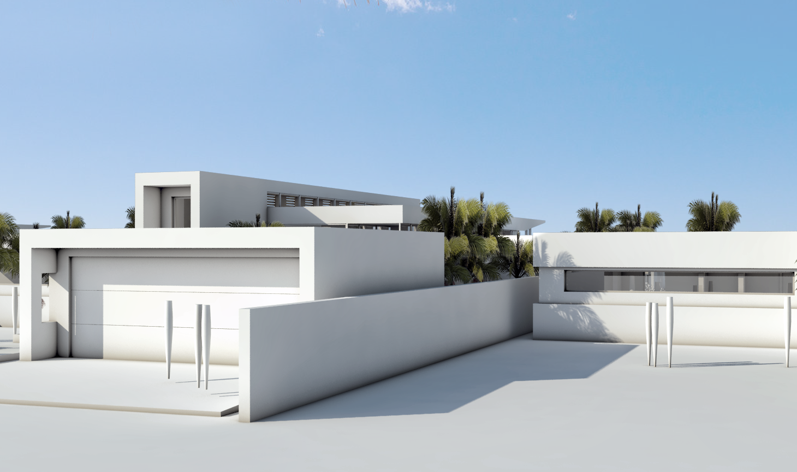
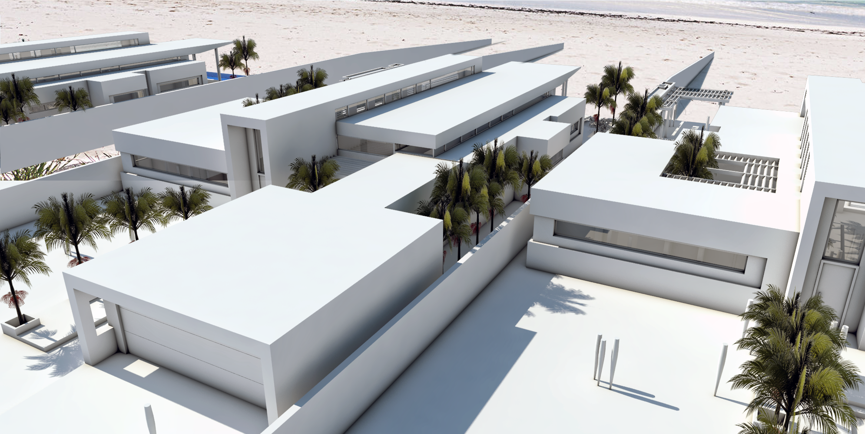
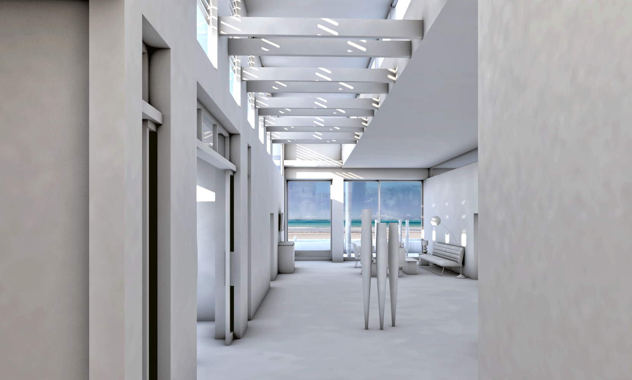
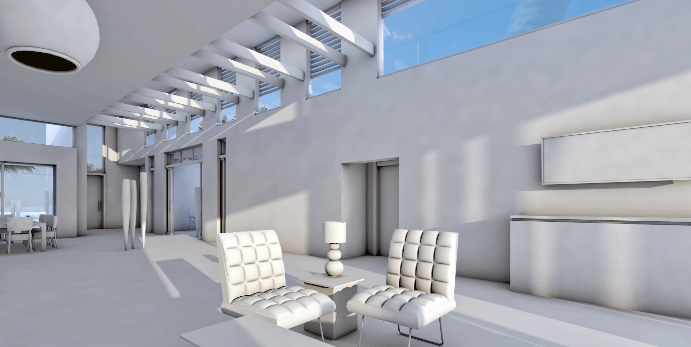
PROJECT STATISTICS
369,000 SF HOTEL
17,400 SF SPA
2 HOTEL RESTAURANTS
20,000 SF CONFERENCE CENTER
24,000 SF COMMERCIAL VILLAGE
RESTAURANTS, MARKET, & MOVIE THEATER
10 RESIDENTIAL VILLAS
90 CONDOMINIUMS
PUBLIC AMENITIES
PROJECT TEAM
SCOTT SICKELER
LIZ NEISWANDER
NATE JOHNSON
TIM KEEPERS
client
WITHHELD AT CLIENT’S REQUEST
