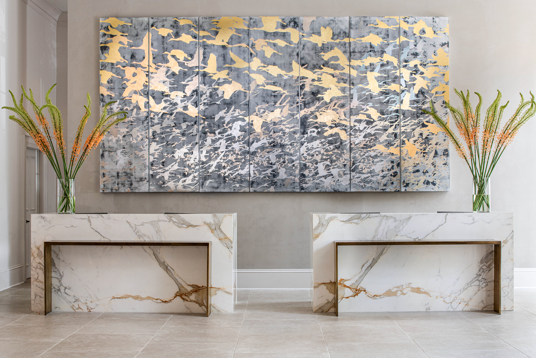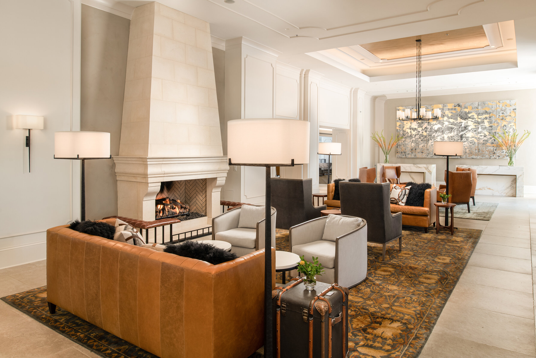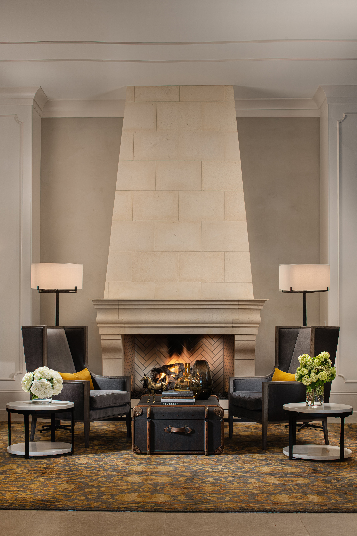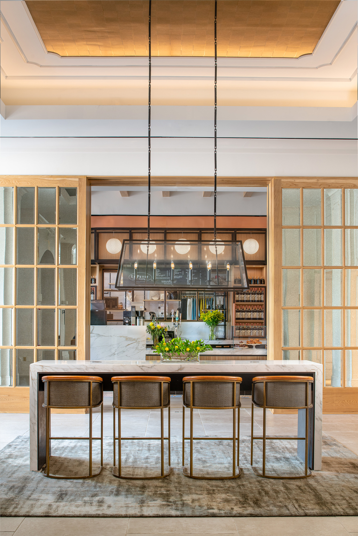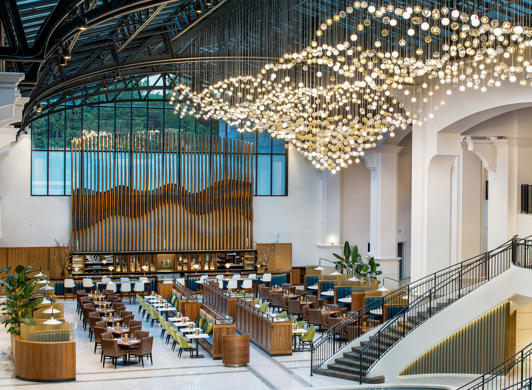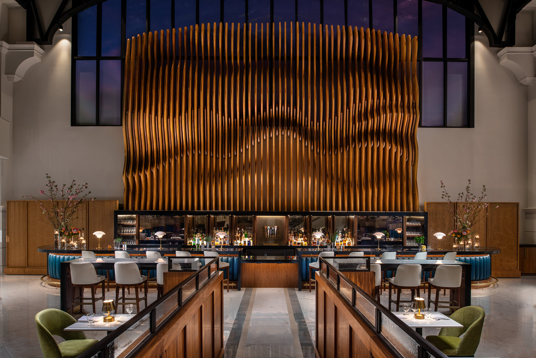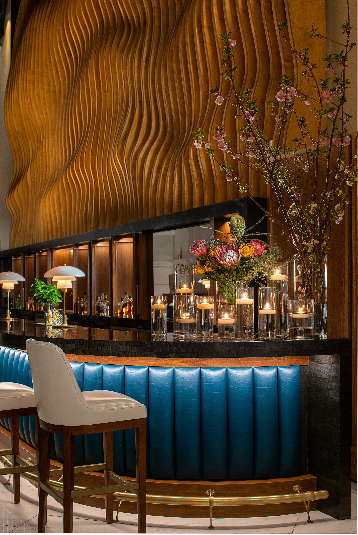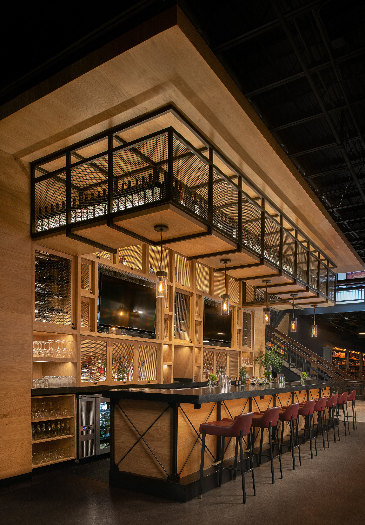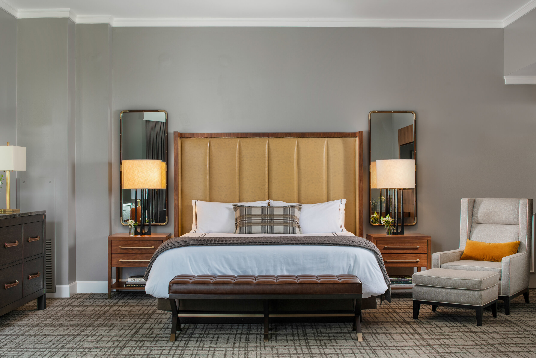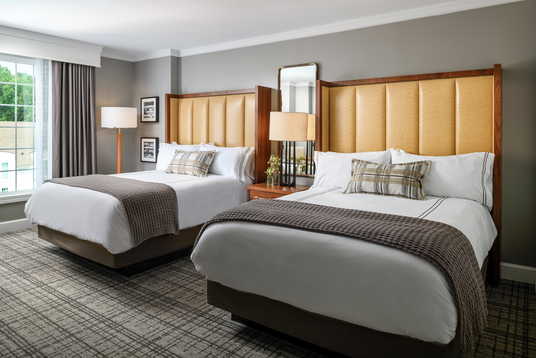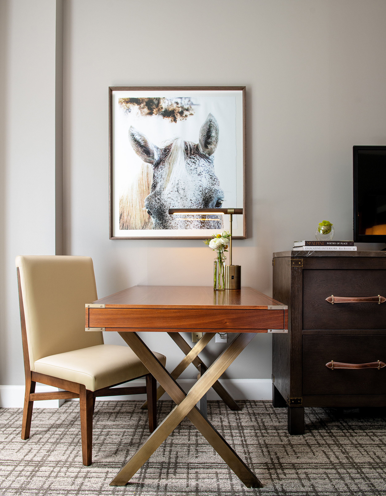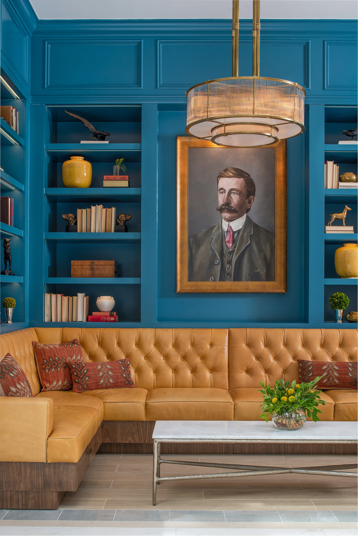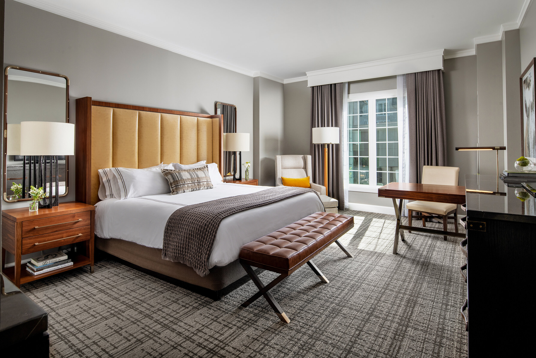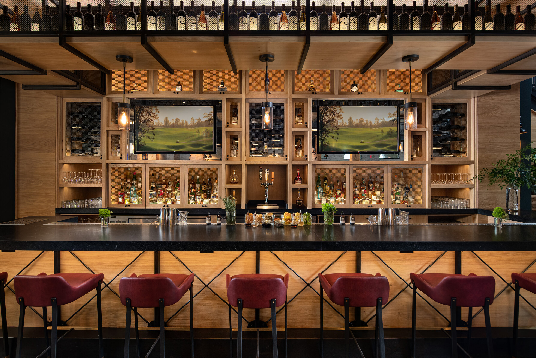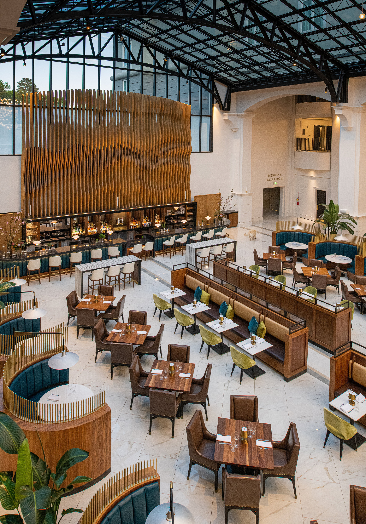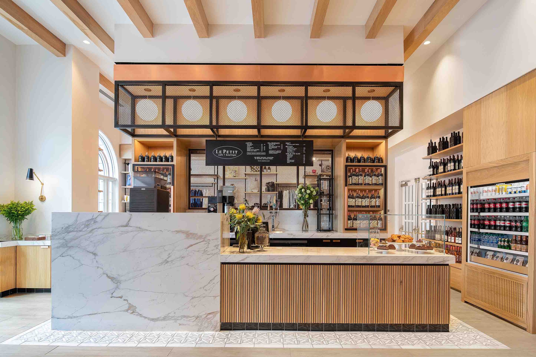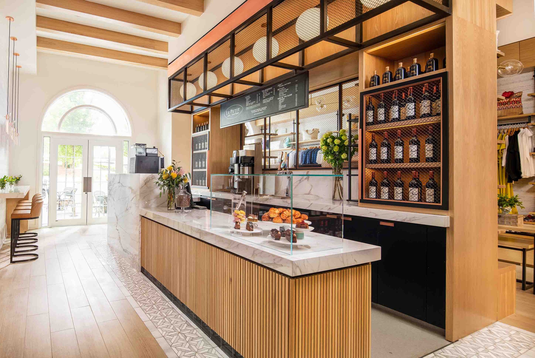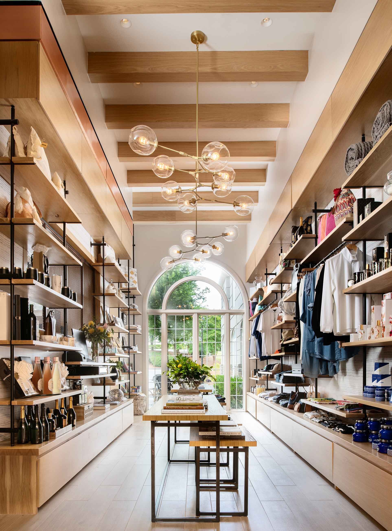CHATEAU ELAn - public space & guestroom renovation
Braselton, GA
Chateau Elan Resort & Winery is a luxury destination located 45 minutes north of Atlanta in the foothills of North Georgia. The resort includes a 300-key hotel, conference center, winery, spa and three golf courses. This transformative renovation of the original 1992 build encompasses updated guestrooms at the Inn along with major revisions to the public spaces at the Inn and smaller notable transformations to other areas at the winery and the spa.
At a granular scale, the guestrooms and corridors showcase a personable, country chic aesthetic. The furniture plays off of crafted pieces with a residential feel, coupled with warm and sophisticated finish palette. The public space is an overhaul of the entire guest experience through a balance of wholesale changes and subtle detail displays. From the cozy addition of the lobby fireplace, to the expressive and grand sculptures adorning at the atrium, all touched areas seek to provide a sense of place and memory, enhancing the vision the owner sought though the acquisition of the property. The various food and beverage outlets have all been re-concepted with the addition of bars at the winery, restaurant and atrium, along with a coffee and wine bar off of the entry lobby. Their carefully considered identities create unique experiences crafted through the articulation of materials and re-imagined layouts. In tandem with this thoughtfulness, the spaces exhibit finesse and rigor brought to the design thought a complement of finishes, furniture and lighting; all of which bring a sophisticated and warm touch through the public space that lingers with a guest all the way to their room. The exterior facade also underwent a distinctive face-lift to the palette which further establishes the transformation that has occurred throughout and within Chateau Elan.
2023 Muse Hotel Awards - Platinum Winner - Interior Design for Hospitality Category
2022 Global Future Design Awards - Gold Winner - Hospitality Interior (Built) Category
PROJECT STATISTICS
19,000 SF ATRIUM LOUNGE
7,500 SF LOBBY & WINE BAR/CAFE
4,400 SF SPORTS BAR
9,000 SF BALLROOM & PREFUNCTION
280 GUESTROOMS
PROJECT TEAM
LIZ NEISWANDER
FOREMAN ROGERS
SCOTT SICKELER
JONATHAN MASSIE
NICOLE FICKETT
client
WHEELOCK STREET CAPITAL

