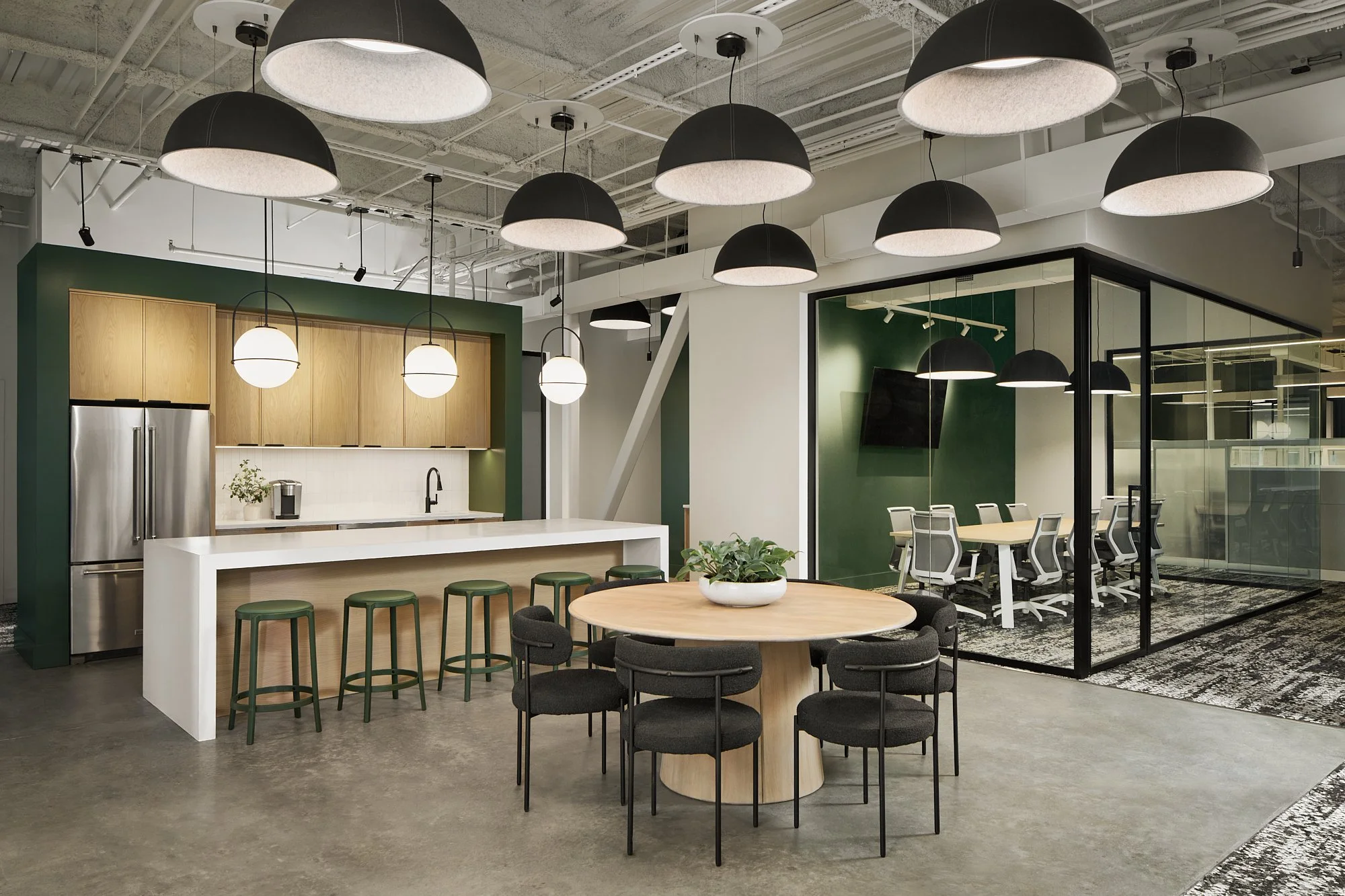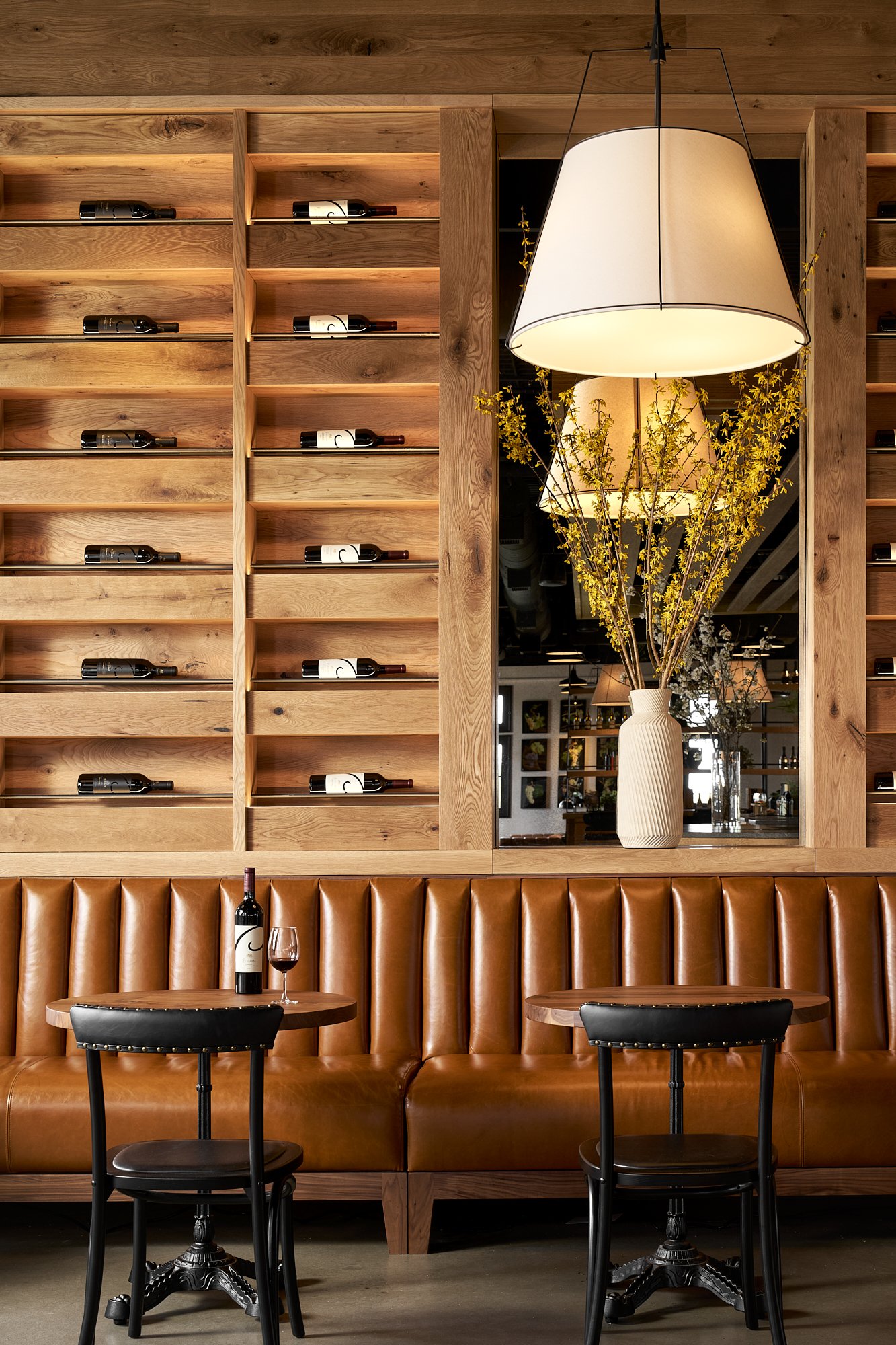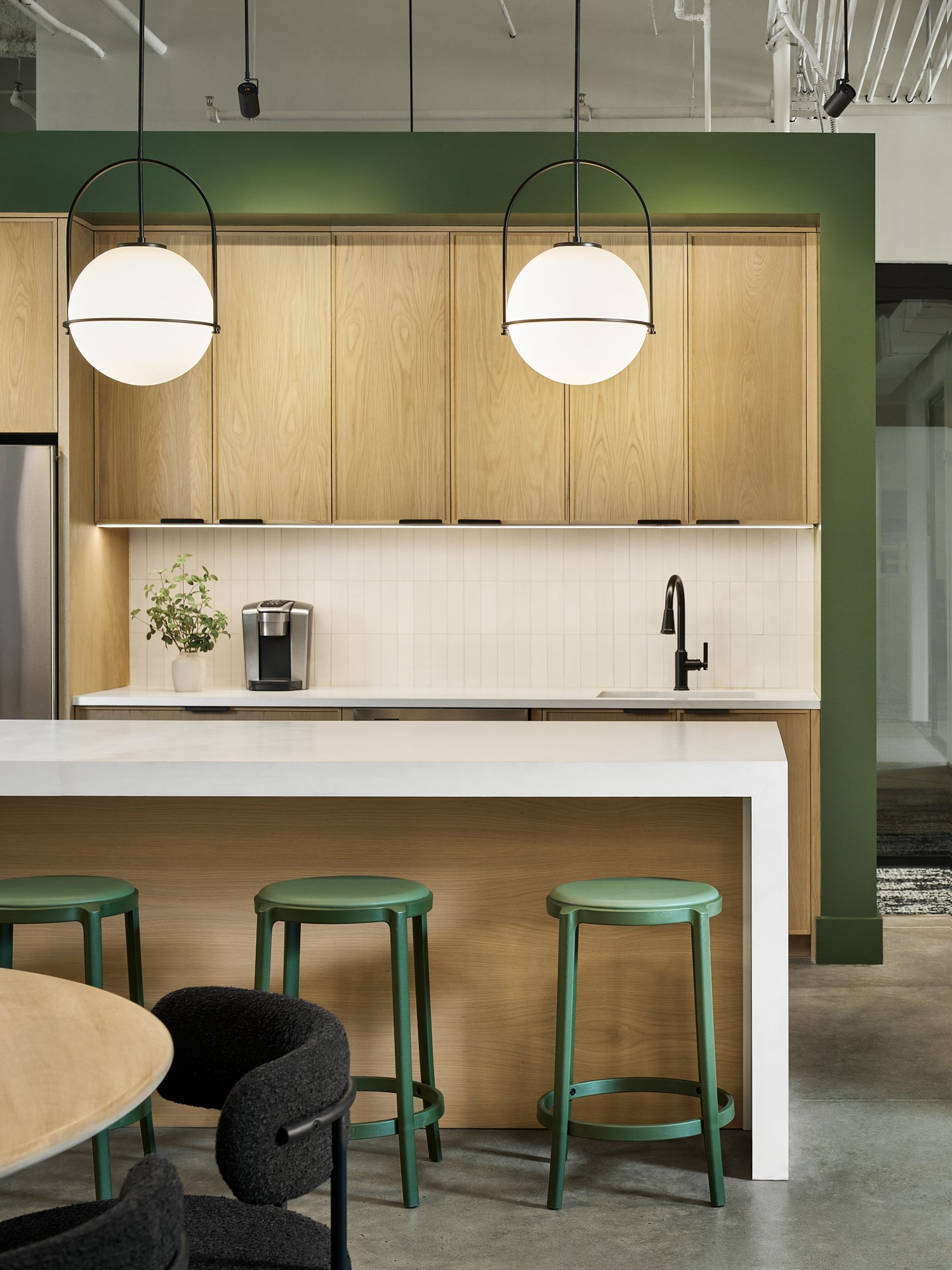Chateau Elan Winery Expansion
Braselton, GA
After completing renovations to a majority of the Chateau Elan Winery and Resort the property grew in popularity. This growth caused the need for additional renovation to both the winery tasting room and the employee offices.
We opened space to make room for an additional tasting room by relocating the existing office and meeting room space. The additional 5400 SF of space currently facilitates wine tastings, events, specialized guest experiences, and increased revenue streams. The new tasting room is designed to seamlessly blend with the look and feel of the existing tasting room allowing for a cohesive experience. Additionally, there is an added specialized lounge area for hotel guests giving them priority when the tasting room is busy. A 1500 SF private tasting room, when not in use for private events, is designed with large sliding doors that open the space to guests as overflow seating. The design of the space includes two large custom movable bars, dining, lounge, and drink rail seating, and two outdoor patio spaces.
The project also included building a new administration space for the offices misplaced in the tasting room expansion. We were able to combine three separate offices that were previously scattered across campus into one central location in the main Inn. We provided a mix of private and open offices, meeting spaces, storage spaces, and a large central break room kitchen for all staff members to congregate. The scope also includes a multi-use space that benefits both staff and operations of the resort. All was completed on a tight budget while maintaining a modern and comfortable design for all users.







PROJECT STATISTICS
5400 SF TOTAL
3400 SF OF WINERY TASTING ROOM
1500 SF OF PRIVATE TASTING/EVENT ROOM
OUTDOOR PATIOS
4750 SF OF ADDED OFFICE SPACE
PROJECT TEAM
FOREMAN ROGERS
NICOLE FICKETT
client
WHEELOCK STREET CAPITAL



