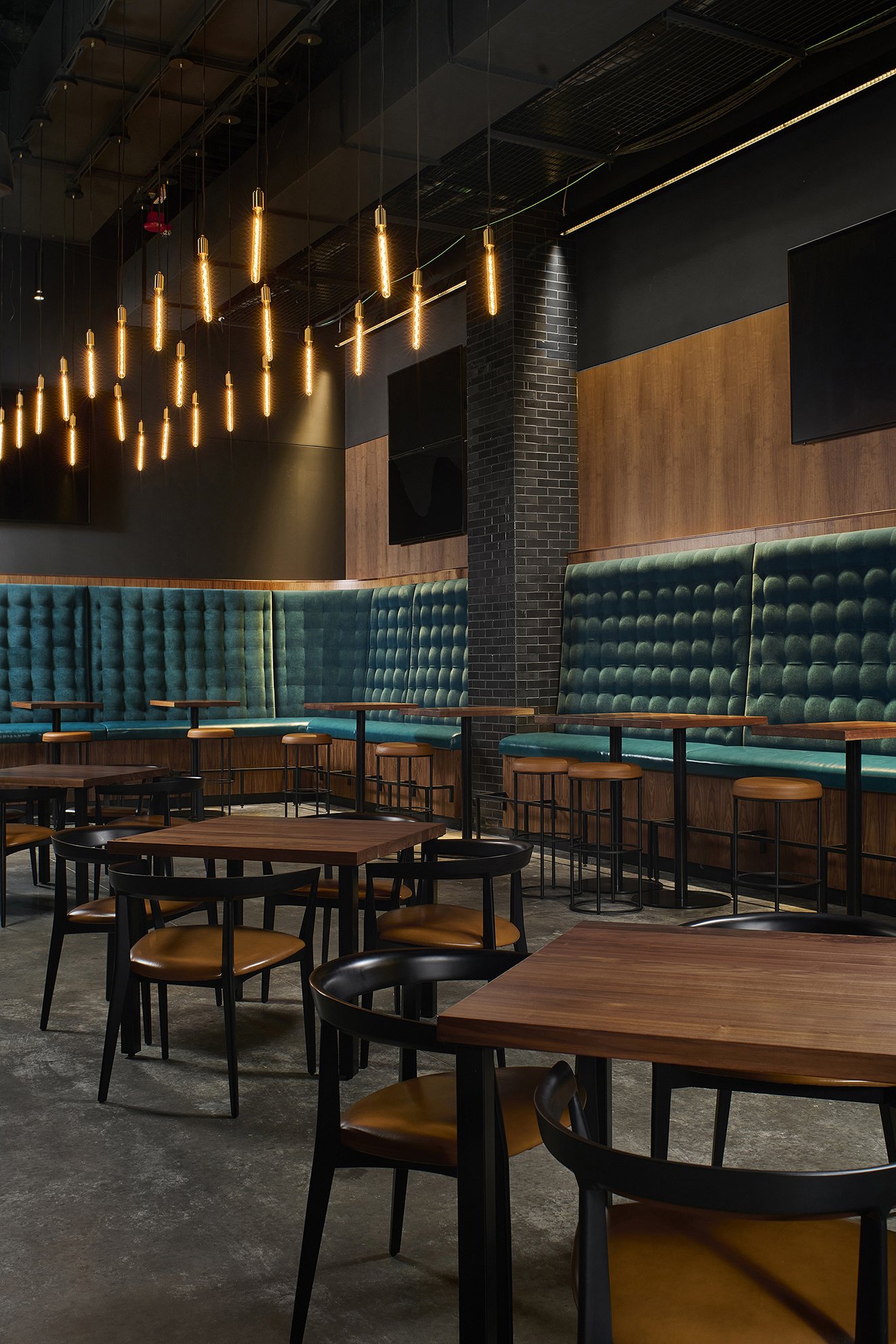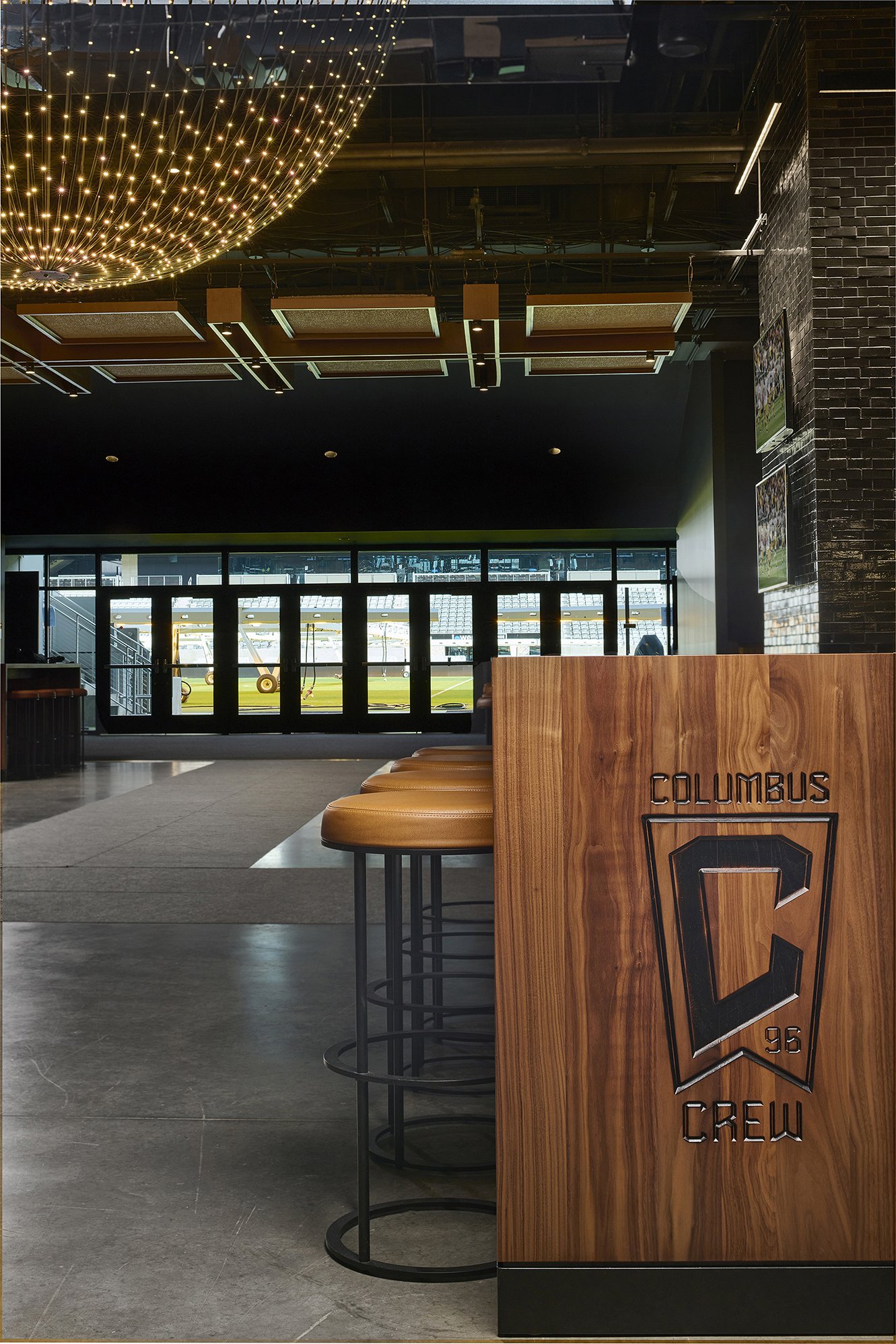COLUMBUS CREW
Columbus,OH
Located in the downtown Arena District of Columbus Ohio, the new Columbus Crew Stadium is one of the first soccer-specific stadiums in the US. The new Columbus Crew SC stadium features over 65,000 square feet of Premium Interior spaces designed by Blur Workshop.
The Premium area includes five club spaces, 34 suites, premium entrance, and sports bar. The most exclusive club space is called the East Field Club, with 10 suites and direct access and seating field side. Directly across the field is the West Field Premium Club, the largest of all premium clubs, with direct access to field level seating as well. This club houses the players’ locker room and allows fans up-close access to the players as they make their way on the field. As one continues upstairs, the Event Level Premium Spaces house the Premium Lobby Entry and both the East and West Concourse Clubs. These two clubs have bars, food service options, and an excellent view of the Pitch. Also, on this level is our sports bar, Crew House. Lastly, the uppermost level Suite Level Lounge features a bar, casual lounge seating, and grab and go food area. This club is also home to 24 suites including that of the Crew owners. This project is currently under construction and plans to open for the 2021 soccer season.
2022 Global Future Design Awards - Silver Winner - Public Building Interior (Built) Category
2022 IIDA Georgia Chapter. BOB Awards - Best of Government, Institutional & Public Assembly
2022 Hospitality Design Awards Finalist in the Beyond Hospitality Category
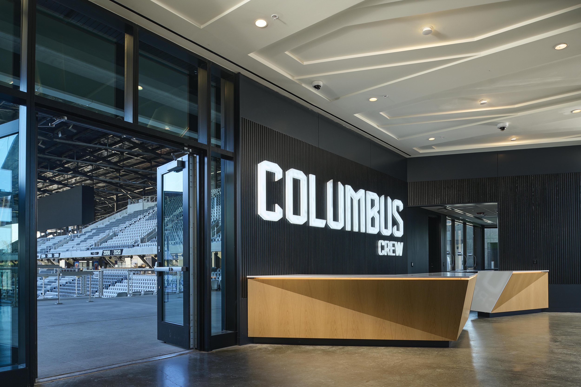
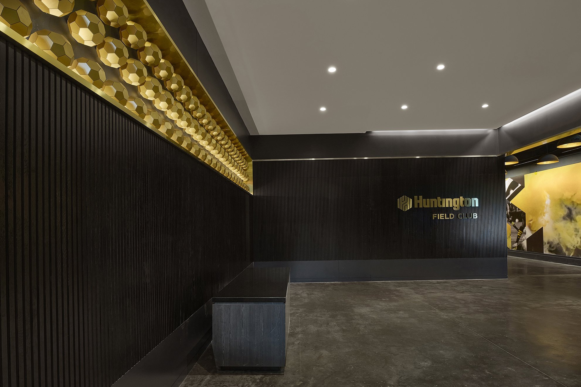
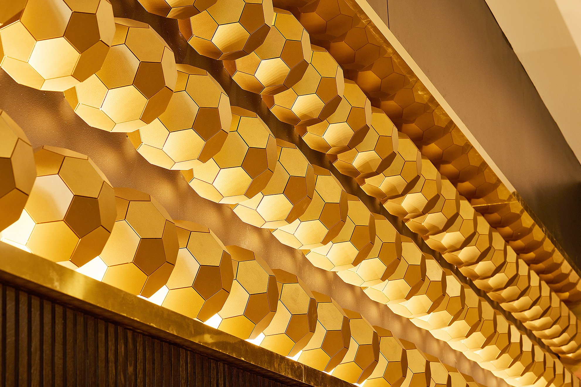
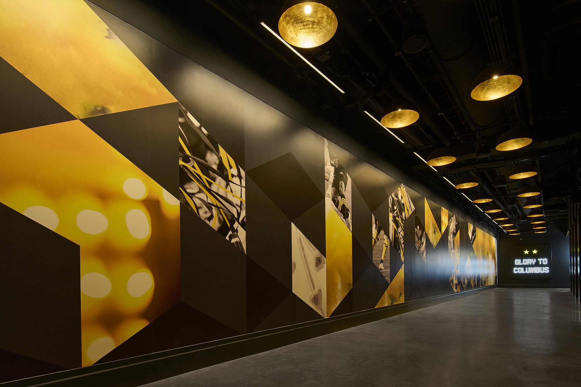
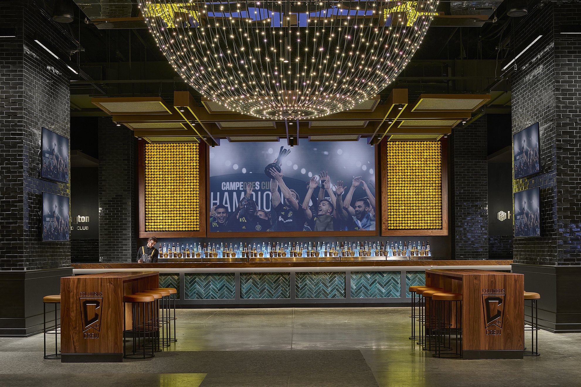
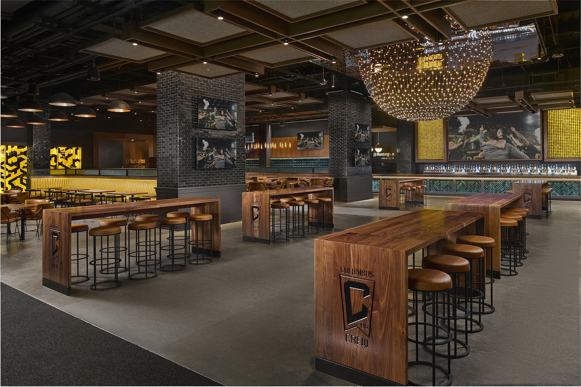
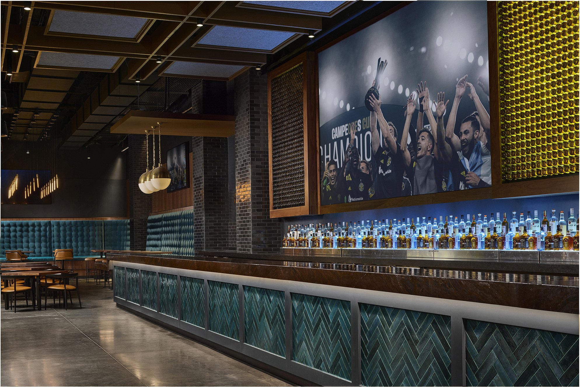
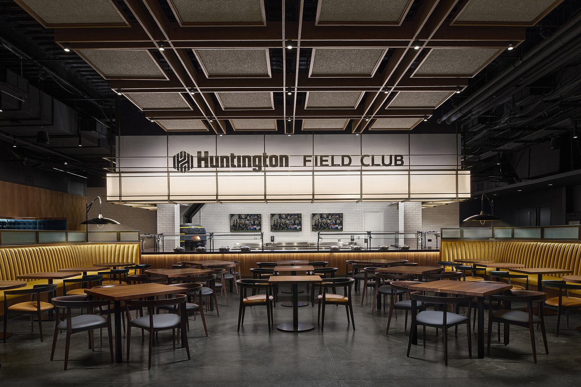
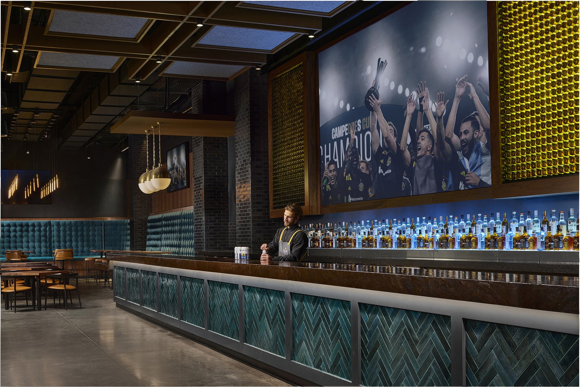
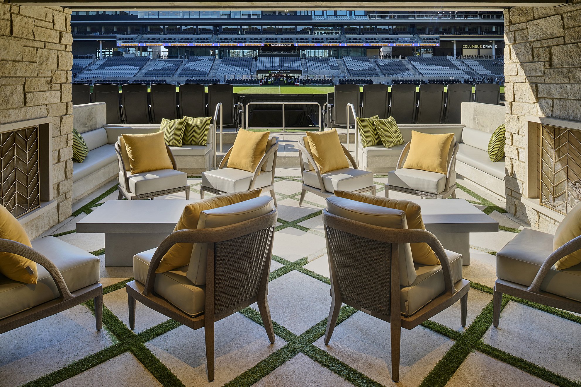
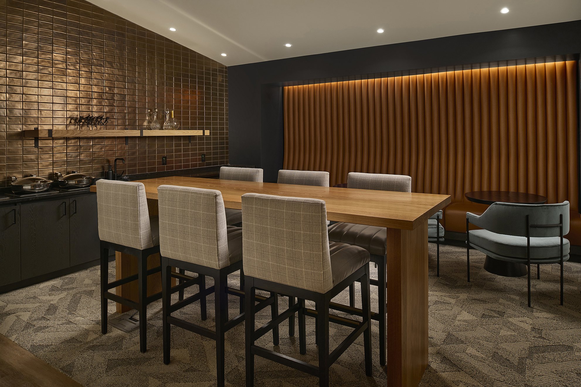
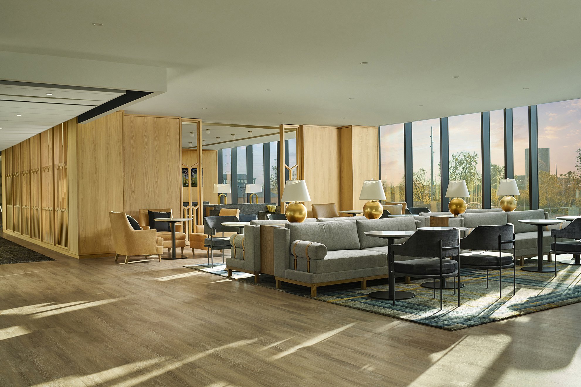
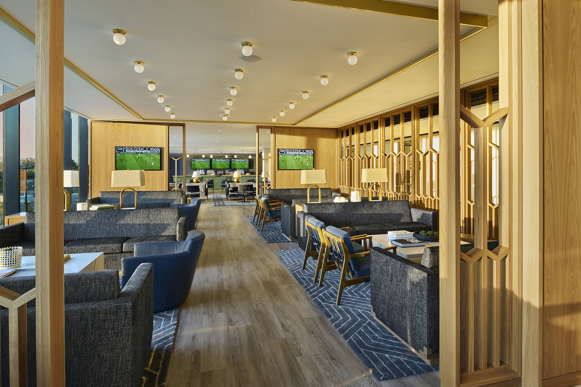
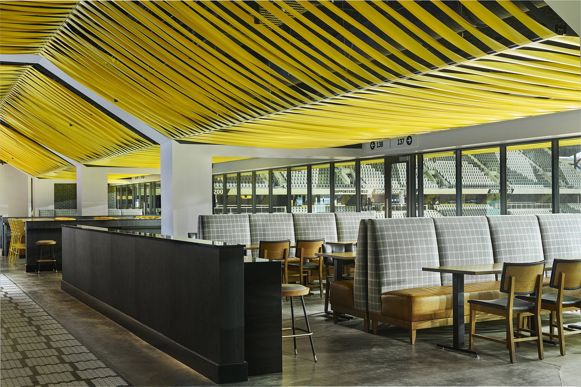
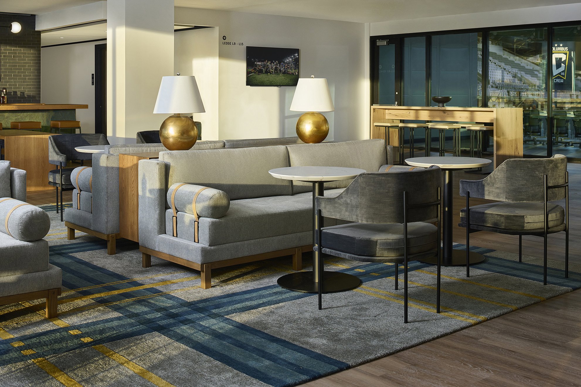
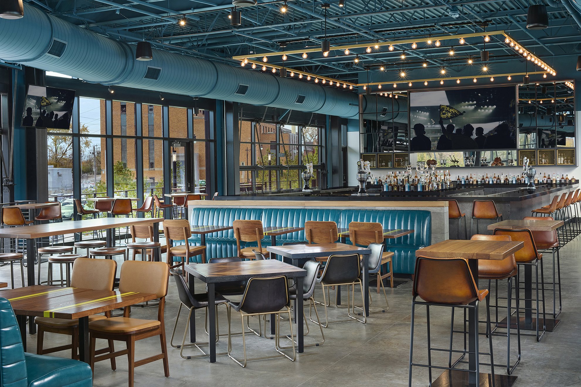
PROJECT Statistics
24 UPPER LEVEL SUITES
OWNER’S SUITE
SUITE LOUNGE
EAST FIELD CLUB WITH 10 SUITES
WEST FIELD CLUB
EAST & WEST CONCOURSE CLUBS
CREW HOUSE RESTAURANT
PROJECT TEAM
LIZ NEISWANDER
FOREMAN ROGERS
JP MAYER
MAX NEISWANDER
MATT SINGLETON
SAMANTHA YARMOWICH
client
THE COLUMBUS CREW

