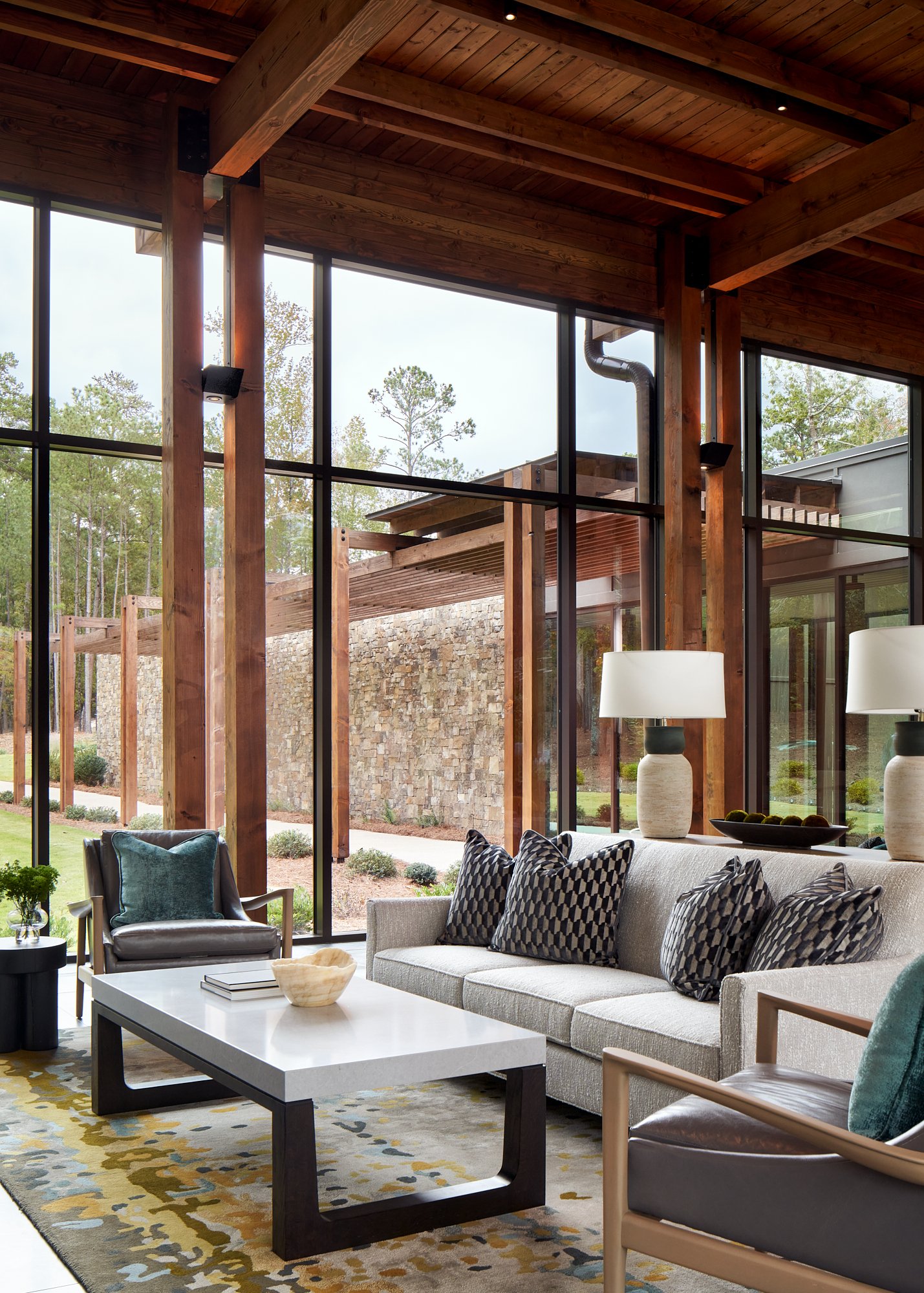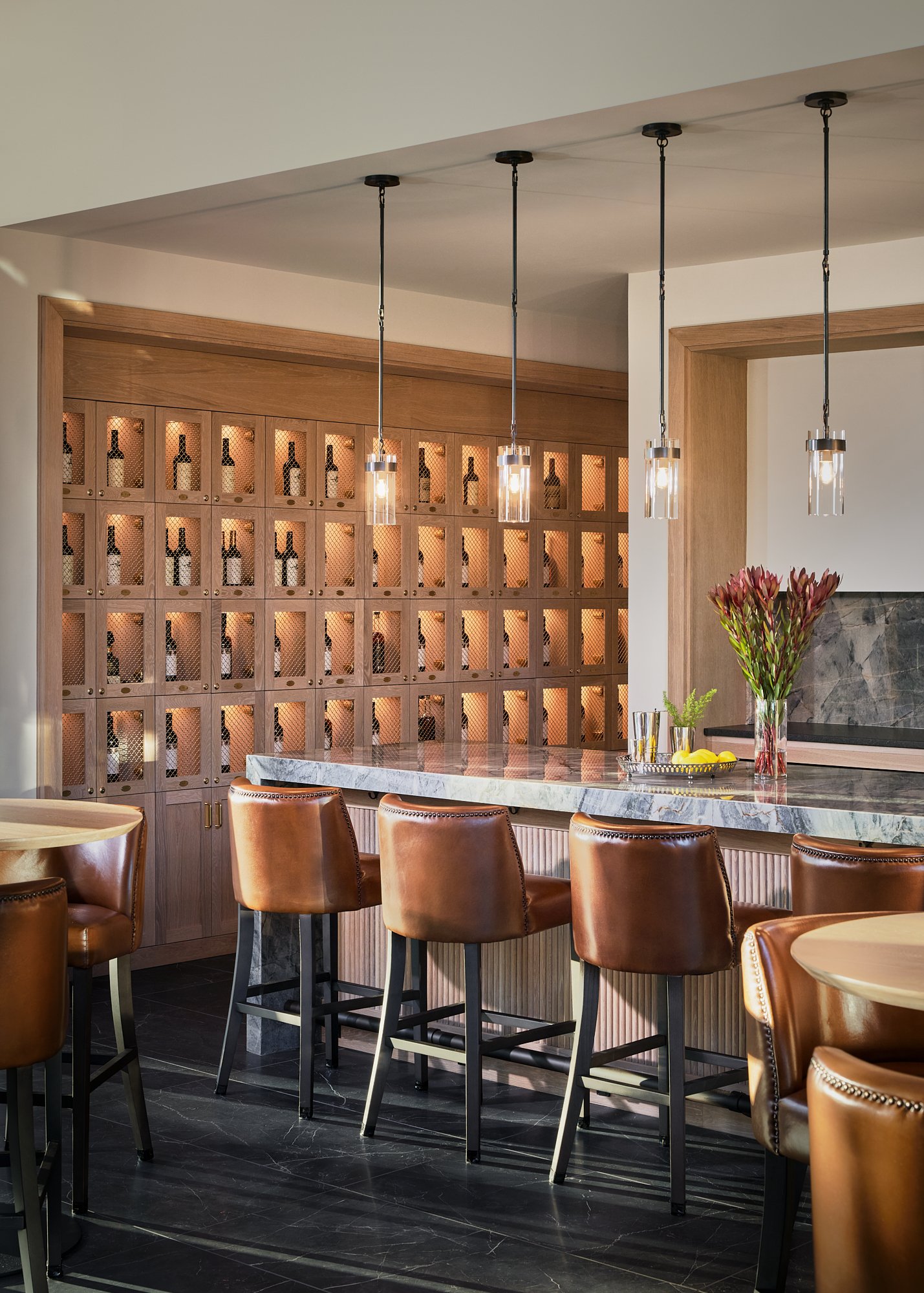GATHERING HOUSE AT LAKE OCONEE
Greensboro, GA
Located an hour and a half east of Atlanta, The Gathering House is a lounge and multi-use event space for residents and guests of The Homesteads - Reynolds Lake Oconee community. The surrounding site is heavily forested and uniquely defined by the abundance of large granite boulders scattered throughout the landscape. Due to this unique environmental condition, the building’s programmatic components were required to be situated and nestled between existing boulder locations. The result is a building that is intentionally dispersed while simultaneously framing, and framed by, the context it occupies. The simplistic open floor plan framed by glass and strategically placed natural stone walls allow the heavy timber members to serve as both a primary structural element and finish material. Transparency between programmatic elements maintains visual connectivity and wayfinding allowing visitors to flow naturally between interior spaces and the surrounding landscape.
2025 Green Good Design Awards - Green Architecture Winner 2024 Georgia Design Awards Atlanta Home Magazine - Silver Winner 2024 AIA Aspire Southeast Design Awards - Honor Award
2024 IIDA Georgia Chapter - Best of Hospitality
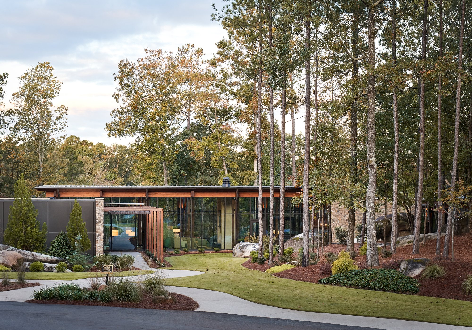
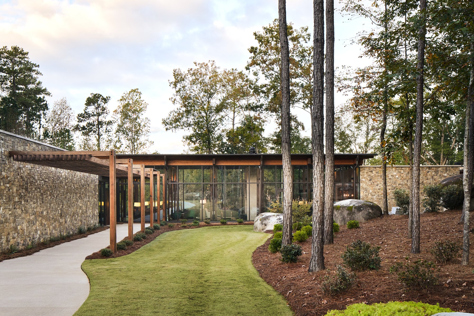
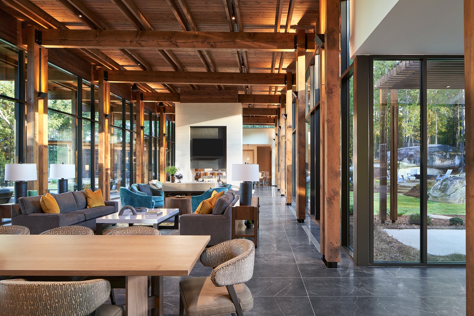
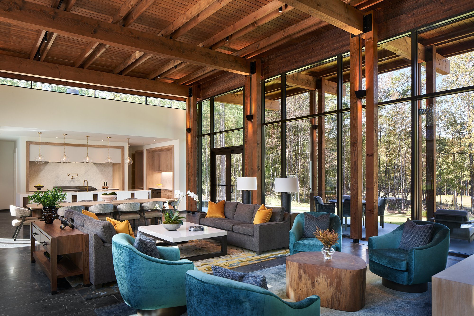
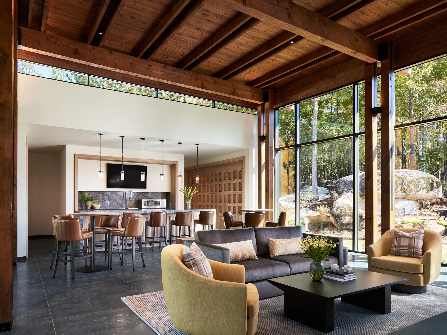
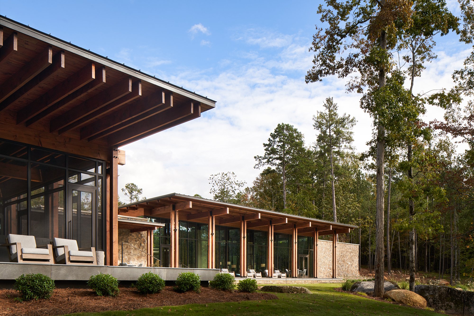
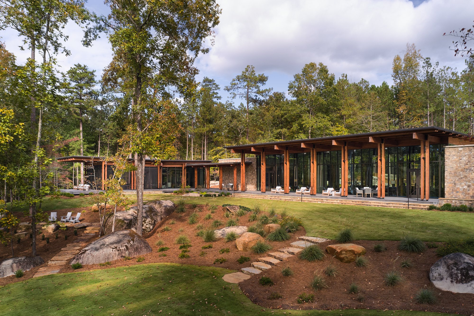
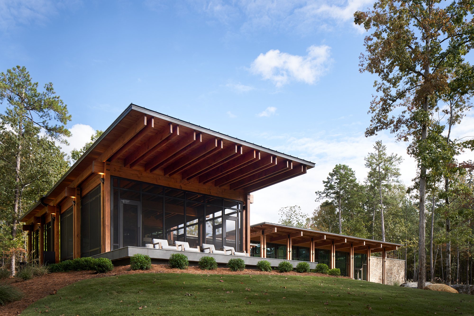
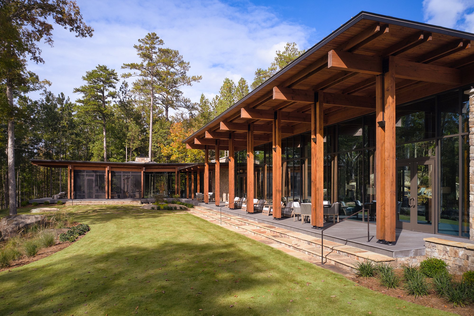
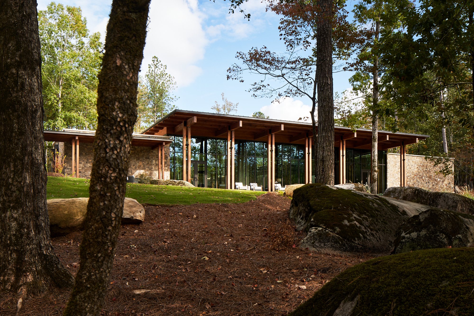
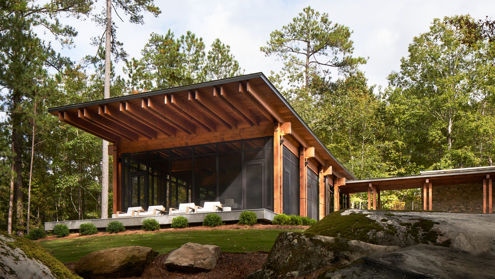
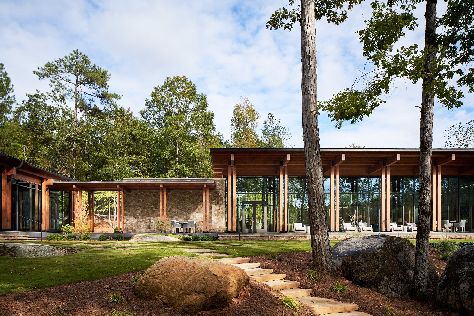
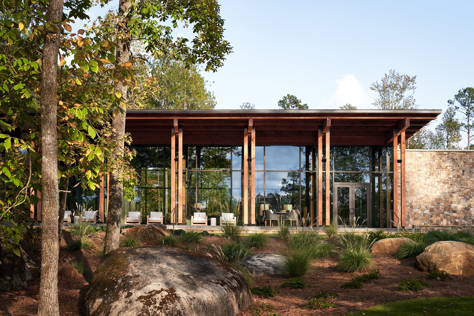
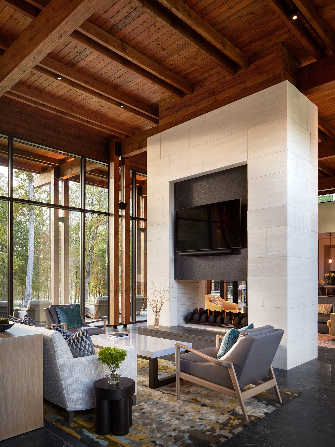
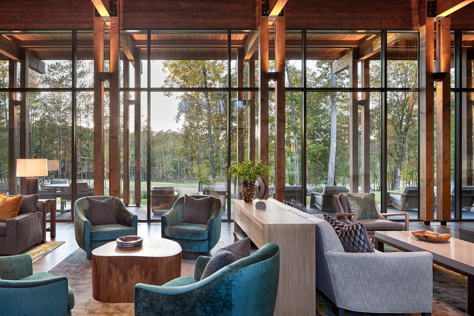
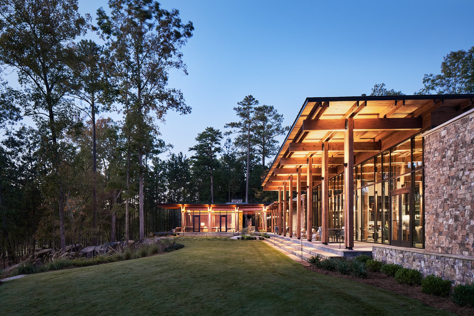
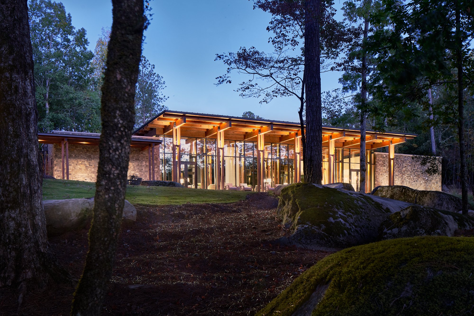
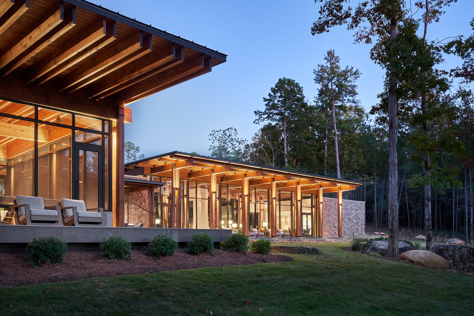
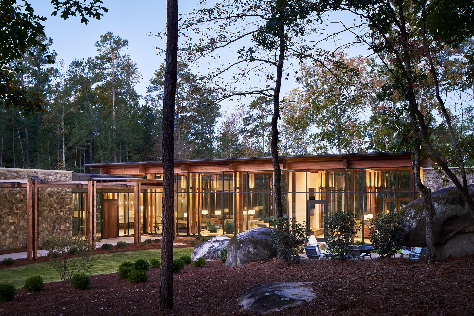
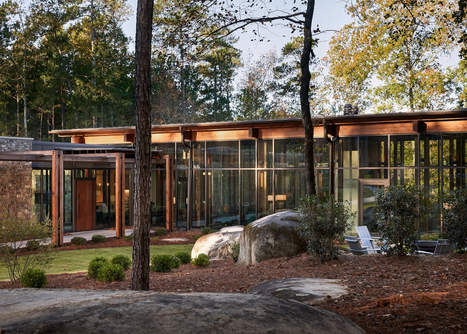
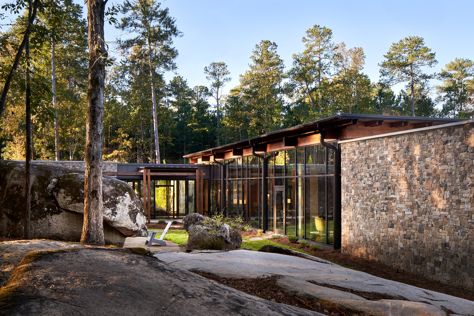
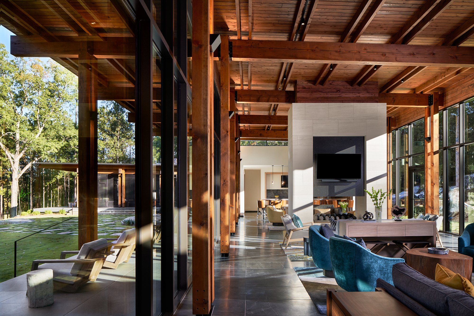
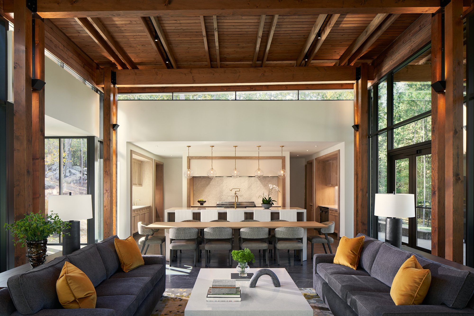
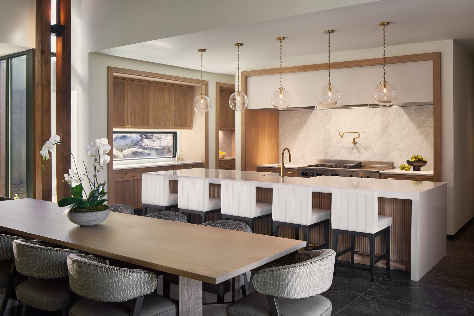
PROJECT STATISTICS
INTERIOR - 6,000 SF
EXT COVERED – 2,000 SF
EXT UNCOVERED – 6,000 SF
LOUNGE & DINING SPACE
GAME ROOM
BAR & LIQUOR LOCKERS
EXPO KITCHEN
OUTDOOR KITCHEN
ADMIN OFFICES
PROJECT TEAM
SCOTT SICKELER
LIZ NEISWANDER
JARED DAVIS
MAX NEISWANDER
SAMANTHA YARMOWICH
IRENE CHANG
client
REYNOLDS LAKE OCONEE

