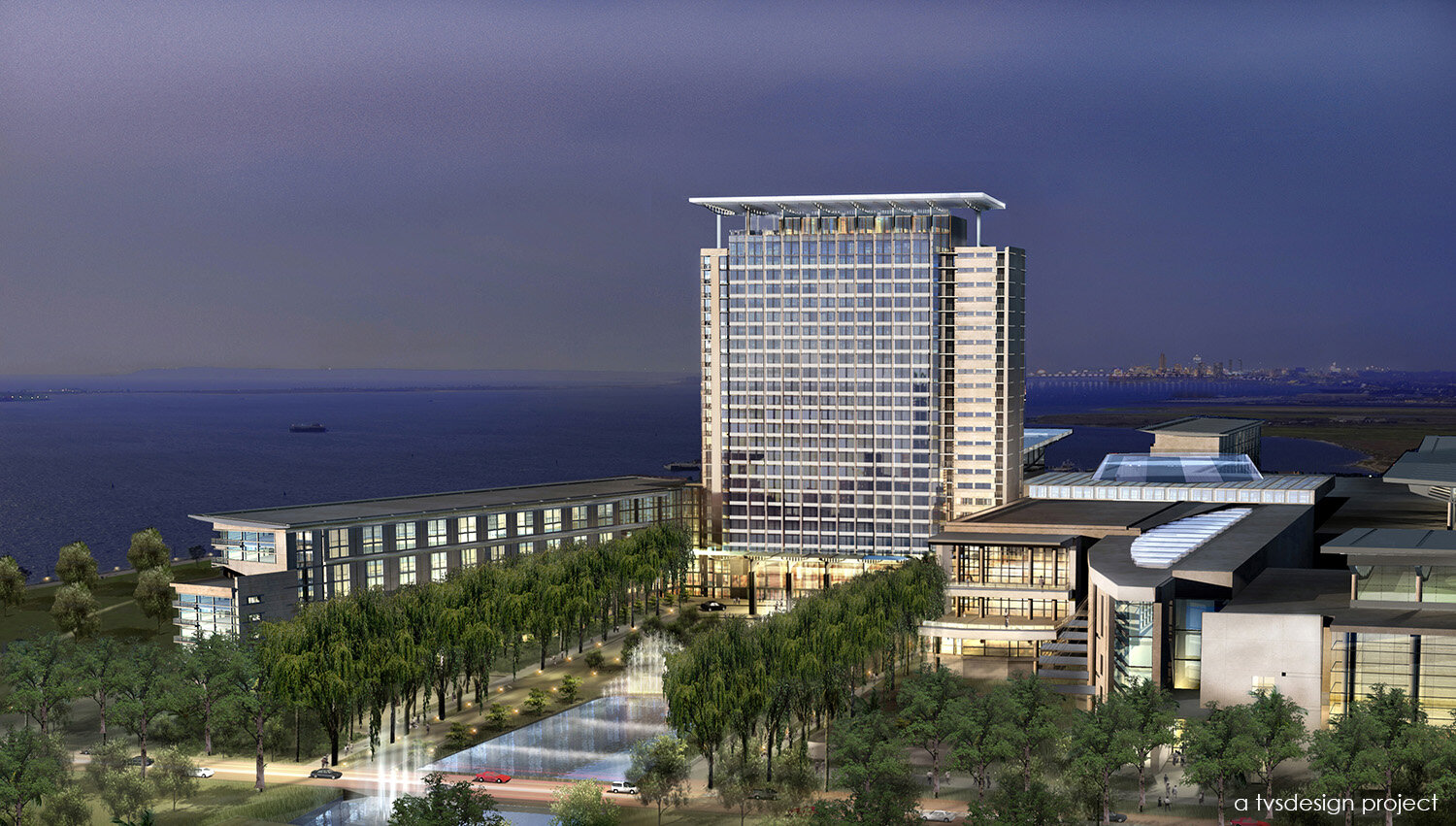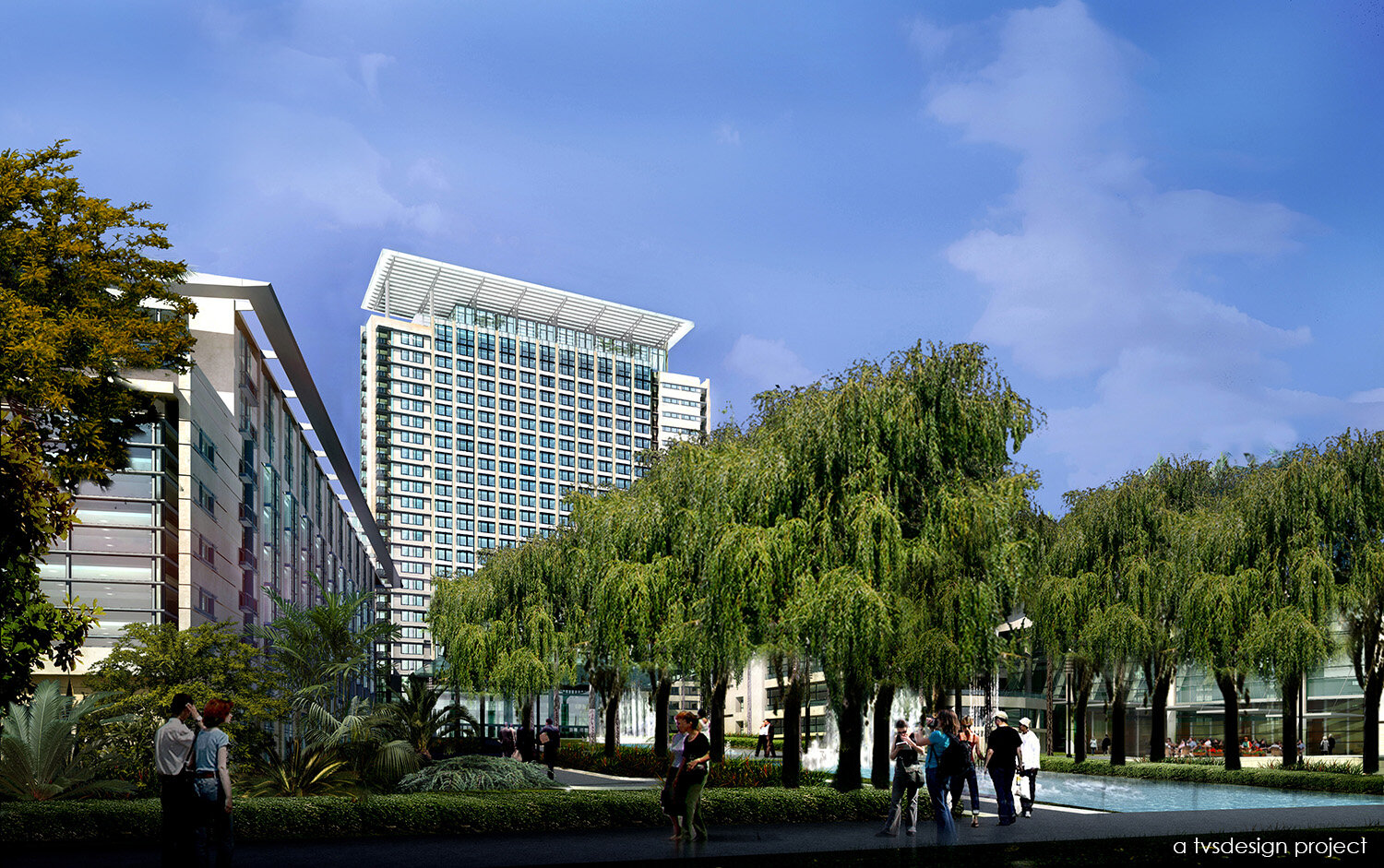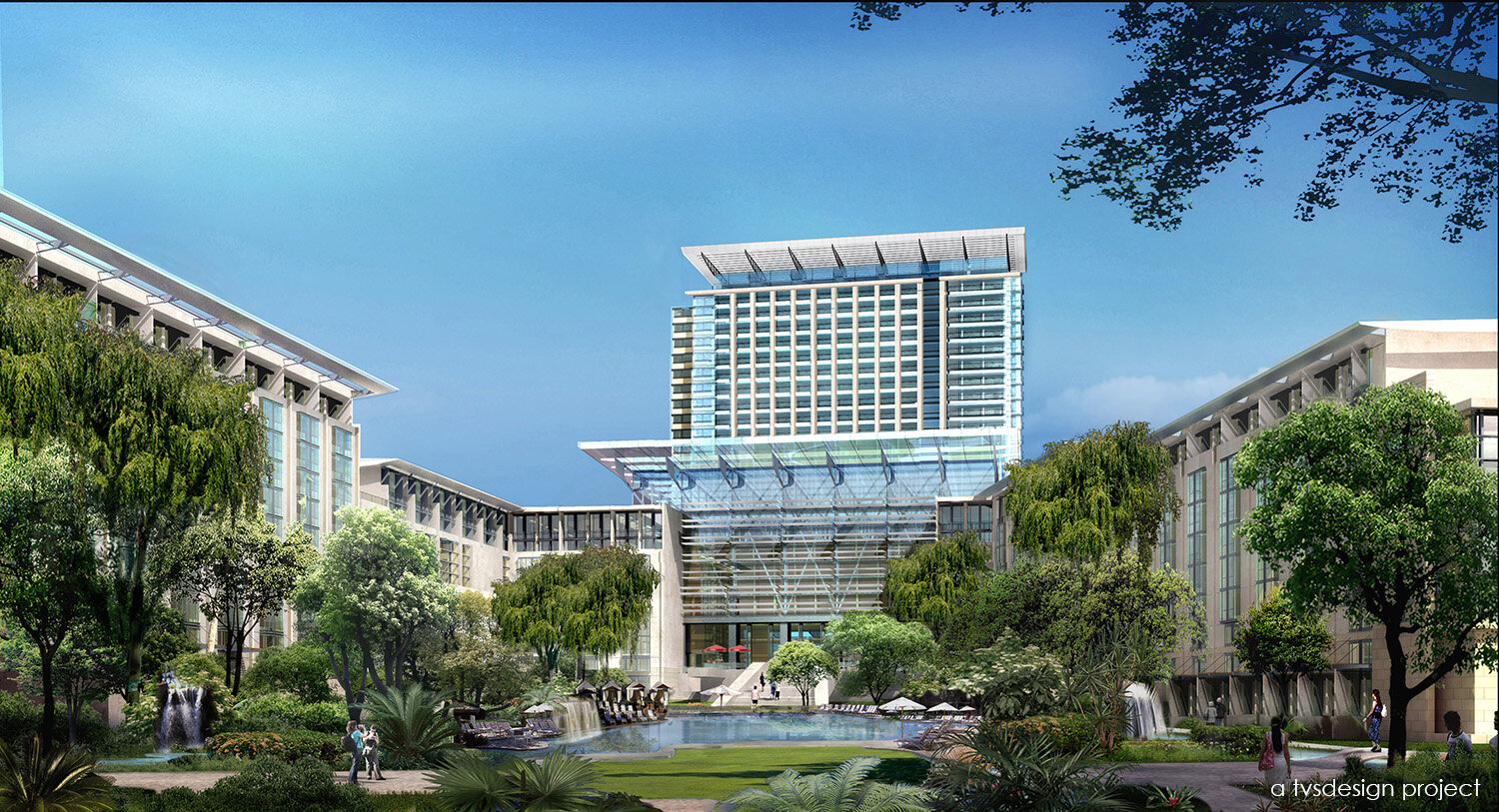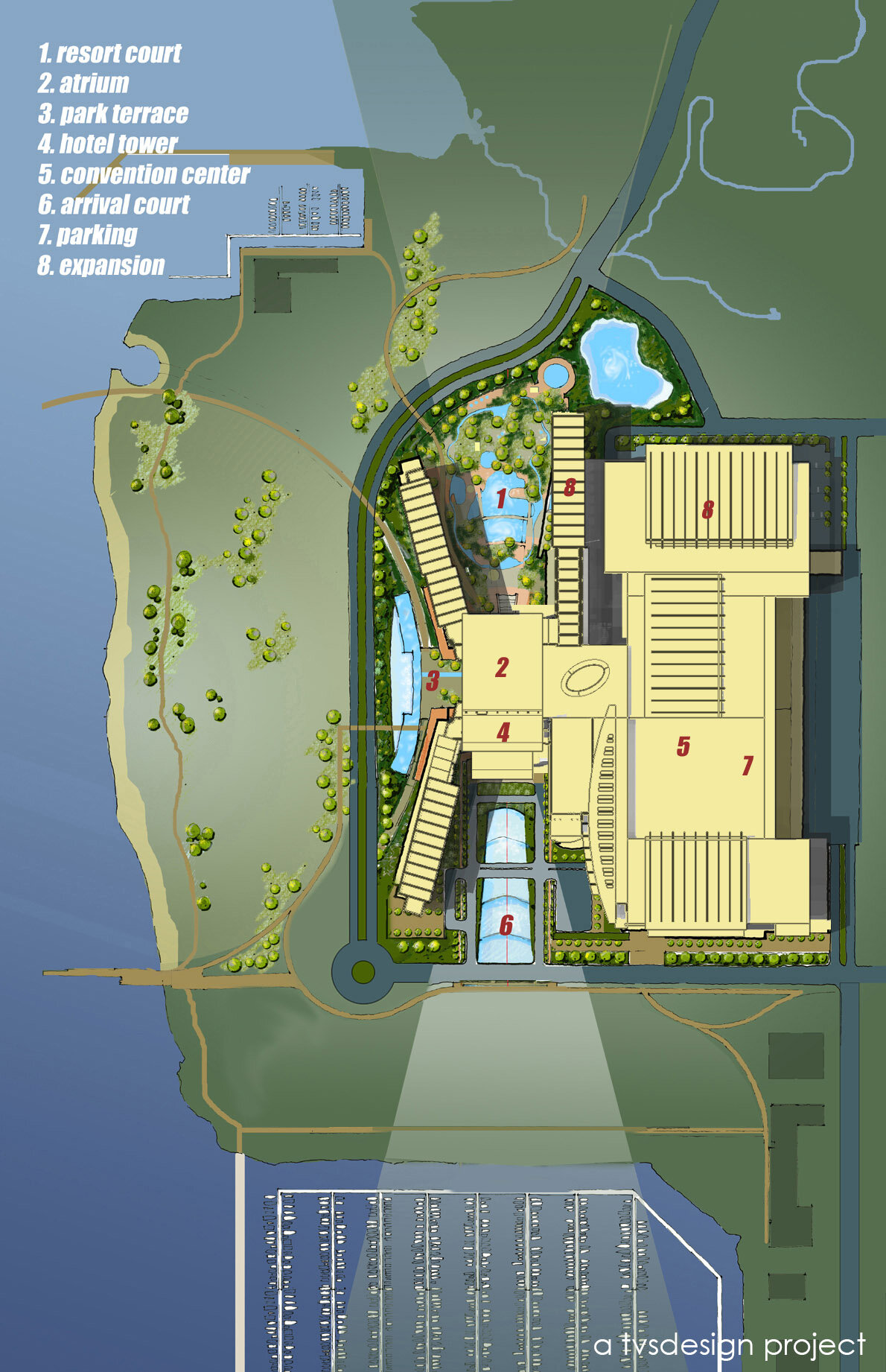gaylord chula vista
Chula Vista, California
*work performed while employed at tvsdesign, photography is of a tvsdesign project



PROJECT STATISTICS
2,000,000 GSF
1,500 KEYS + FUTURE EXPANSION
20,000 SF MEETING SPACE
50,000 SF BALLROOM
25,000 SF JUNIOR BALLROOM
PROJECT TEAM
SCOTT SICKELER*
design principal/principal in charge
SCOTT MORRIS*
project architect/project designer
JARED DAVIS*
project team
*on project team while employed by tvsdesign
client
GAYLORD HOTELS & RESORTS


