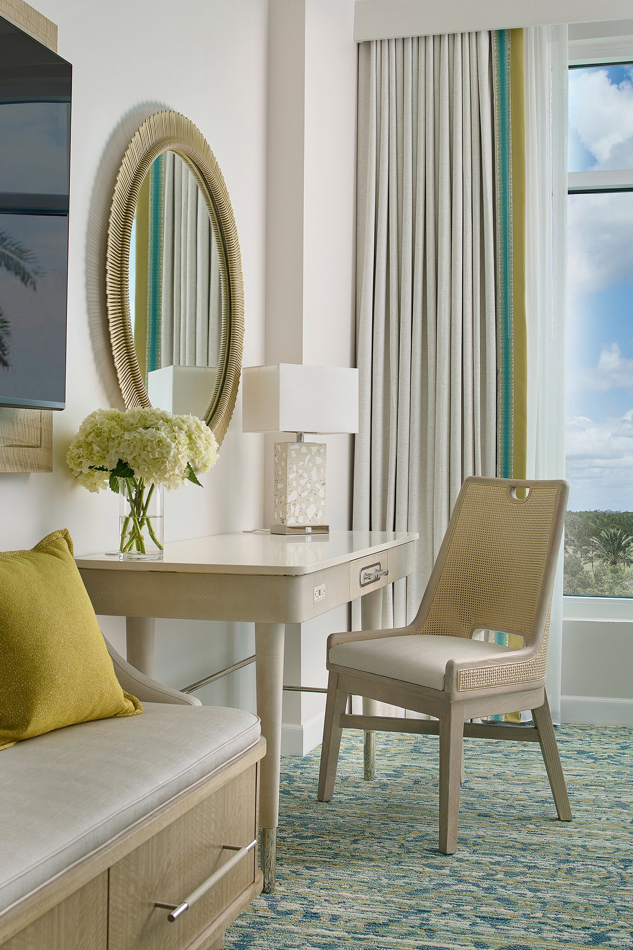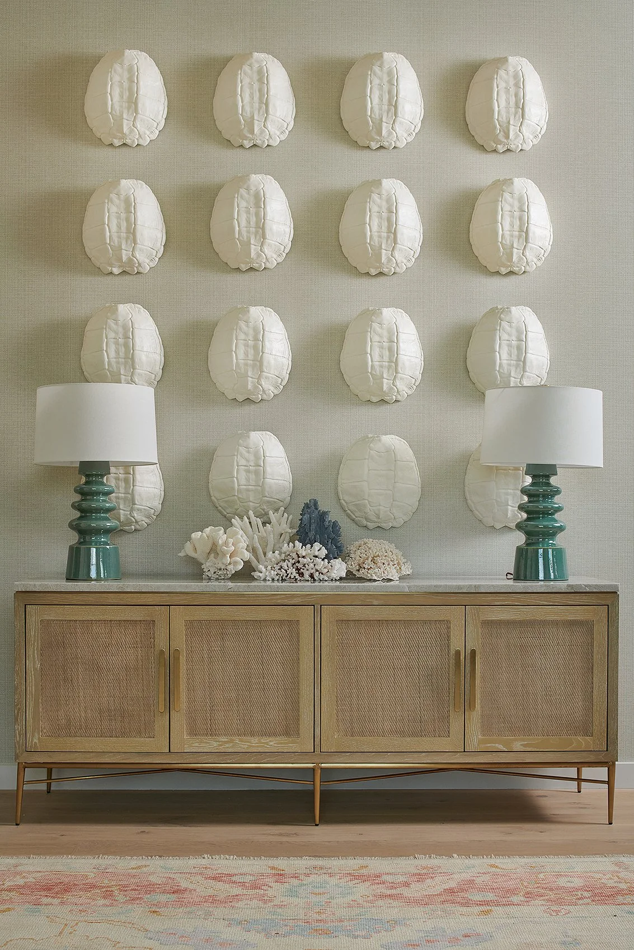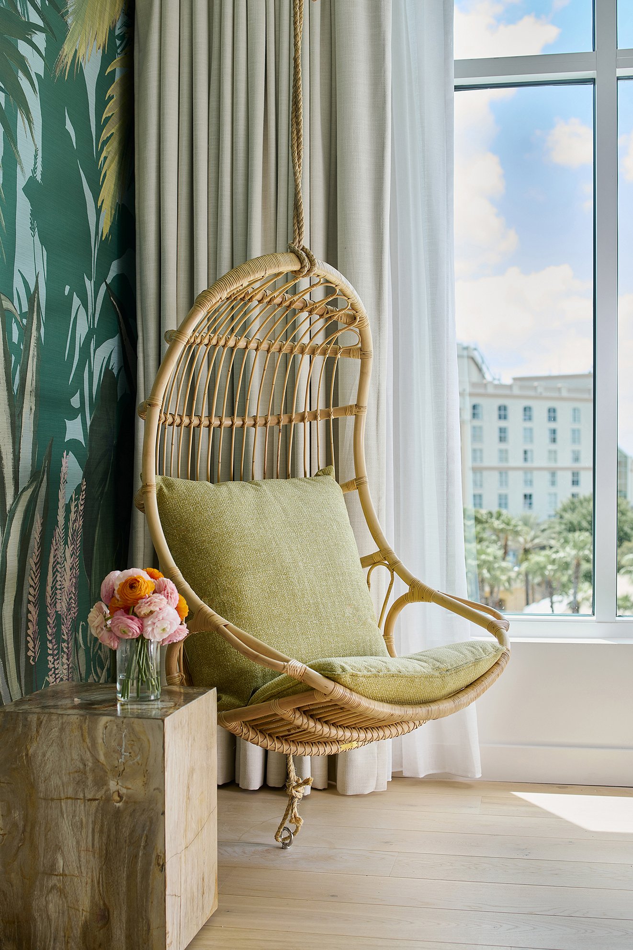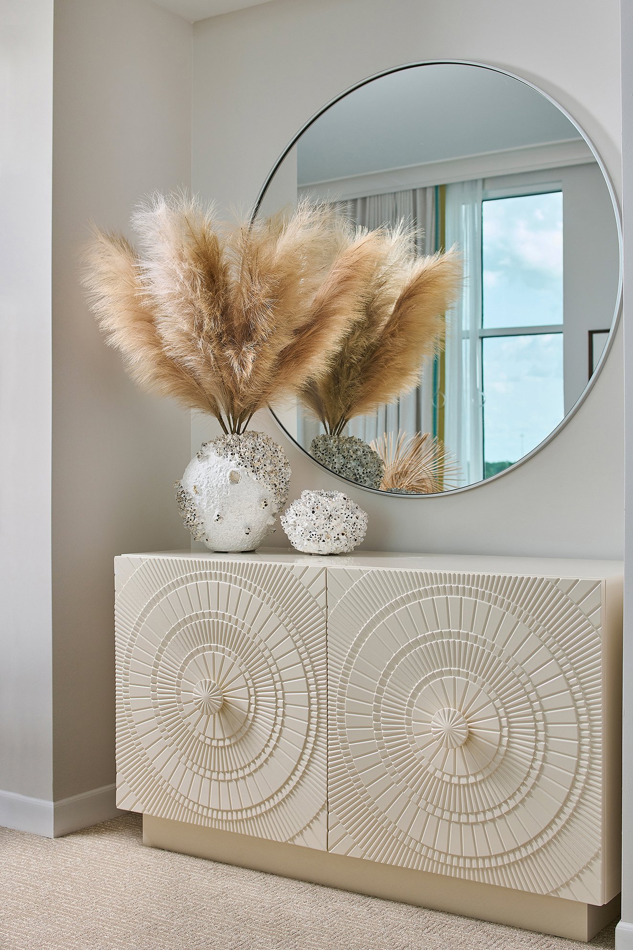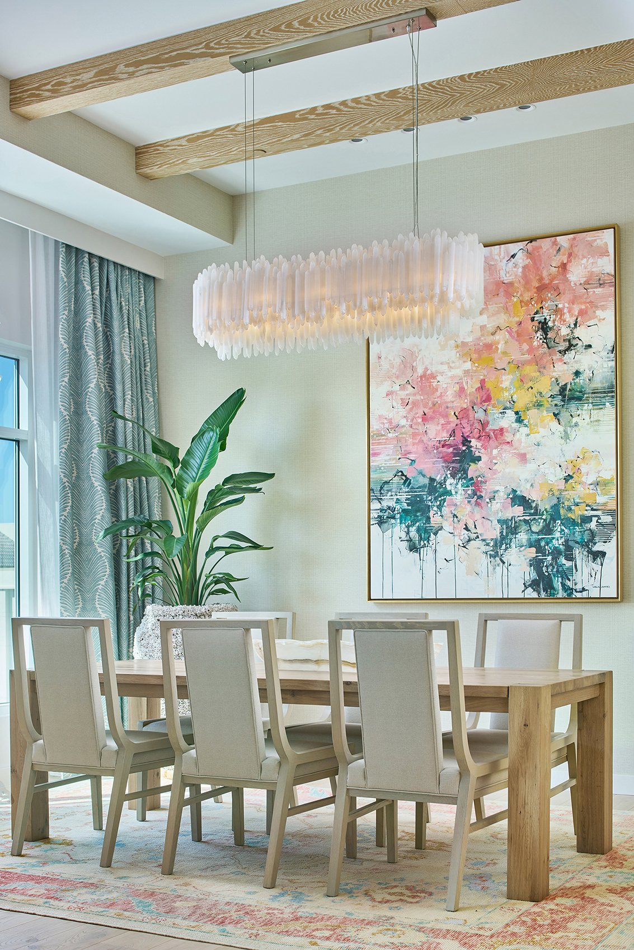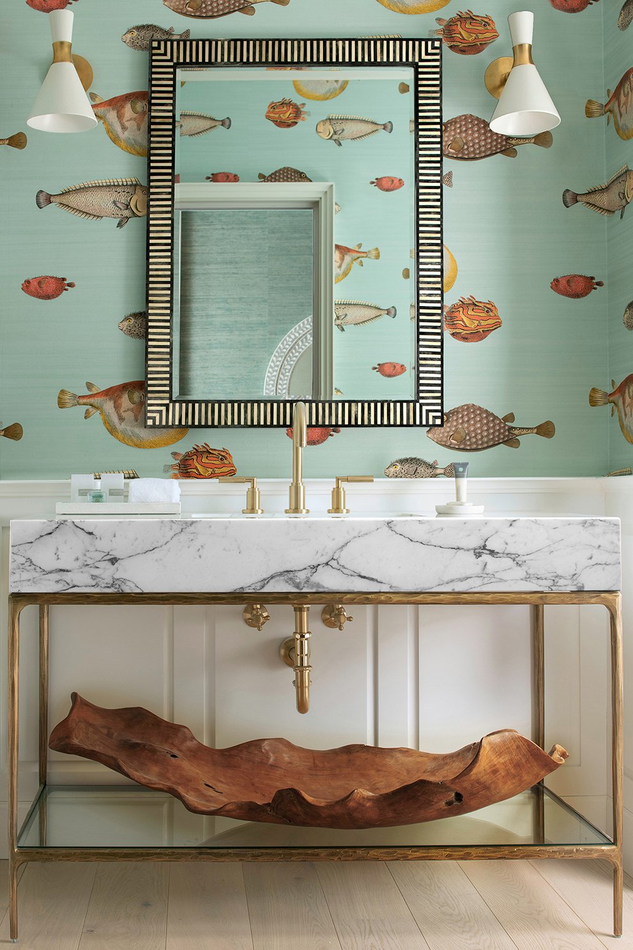GAYLORD PALMS HOTEL & RESORT EXPANSION
Kissimmee, FL
With an architecture influenced by some of the finest examples of Historic Spanish American buildings in the world, the existing property transforms guests back to the days of the grand hotels along the Eastern seaboard of the United States. These traditional forms have been enhanced and made fresh, through the use of more contemporary materials and interpretations of the original building language.
The Gaylord Palms Hotel Expansion adds 303 guest rooms that connect back to the existing hotel through an elevated walkway. The guestrooms also connect directly to the Convention Center Expansion over a grand bridge that also serves as picturesque backdrop to the new event lawn below.
The resort area expansion added approximately 65,000sf of lushly landscaped pathways and plazas connecting to the existing water park. New amenities include a 520 foot lazy river, 2 warming spas, 10,000sf event lawn, 6 Cabanas, 2 fire pits, and a Food & Beverage outlet building.
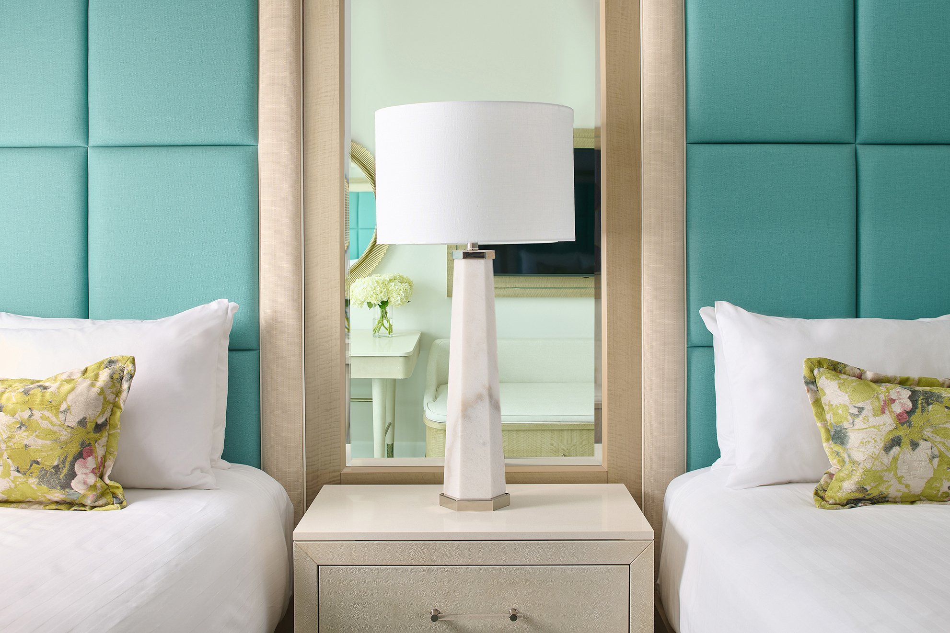
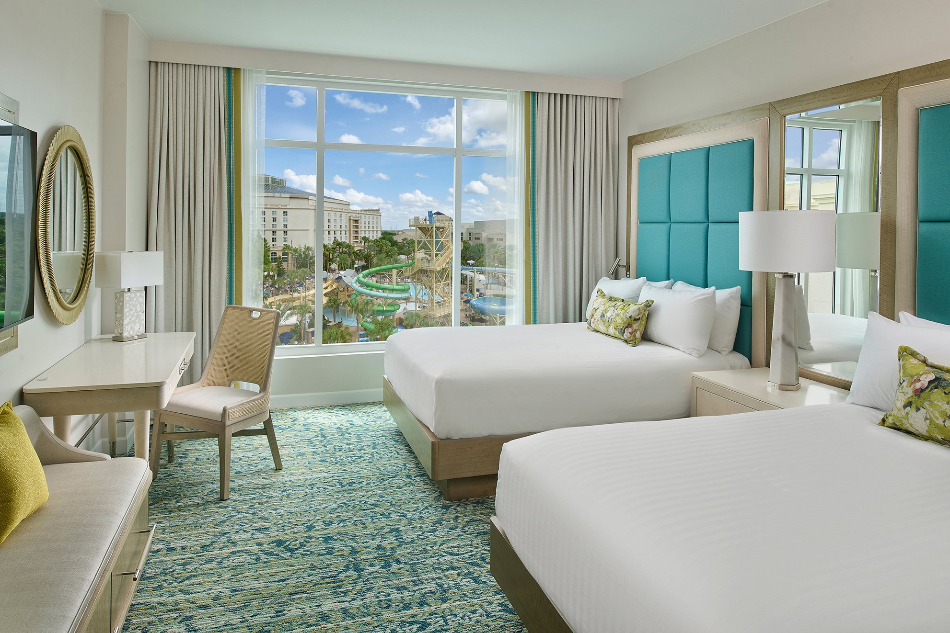
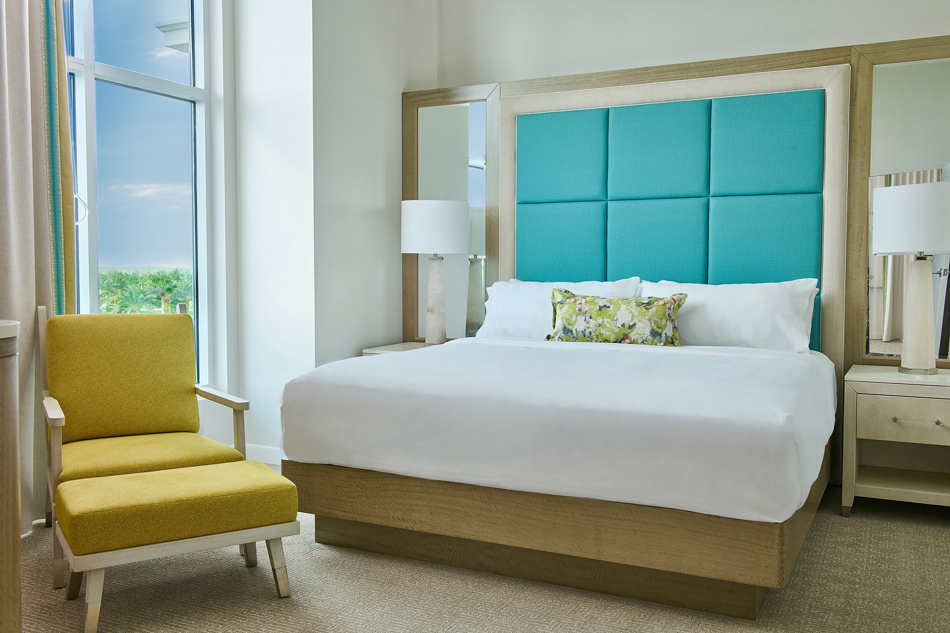
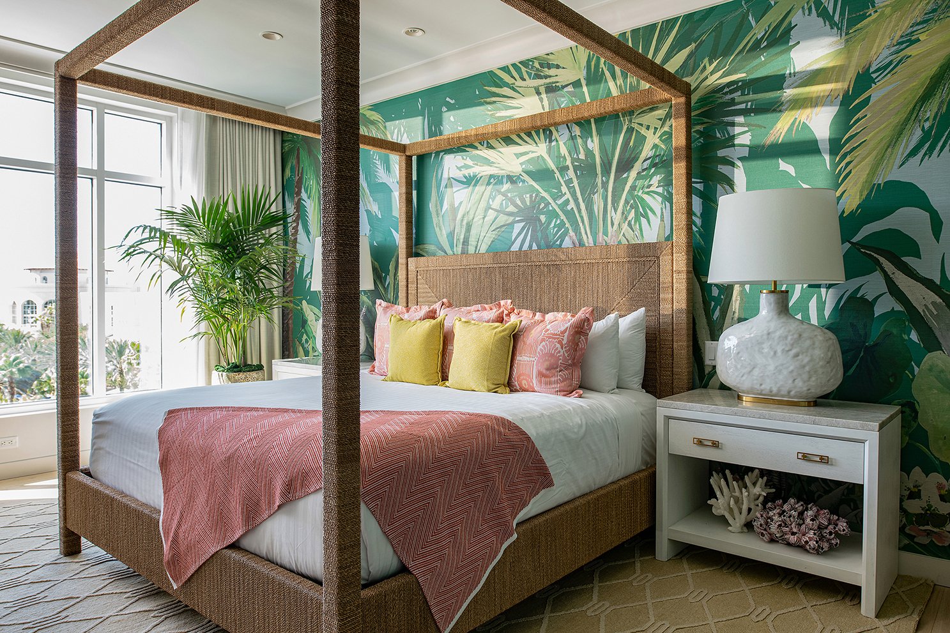
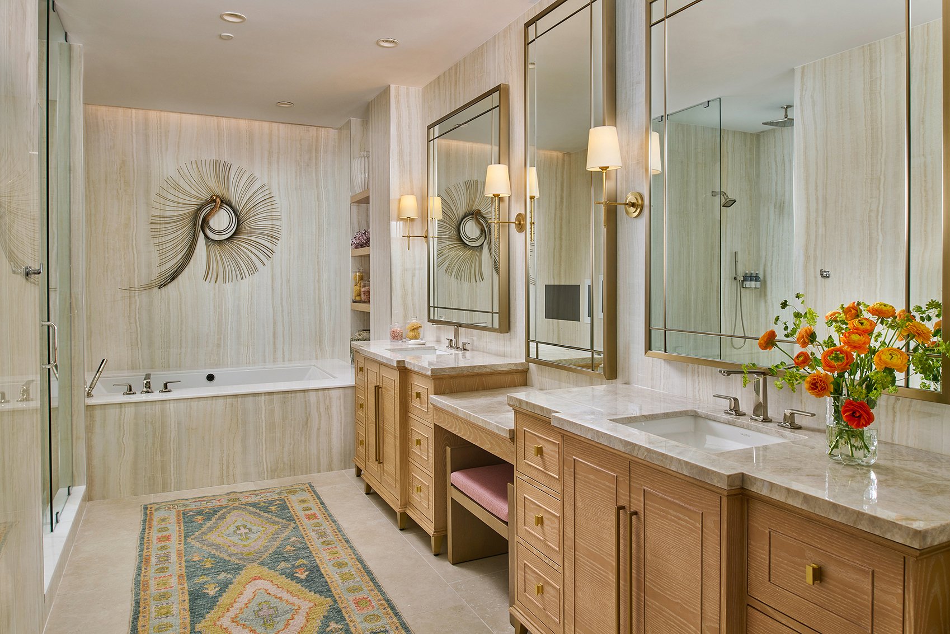
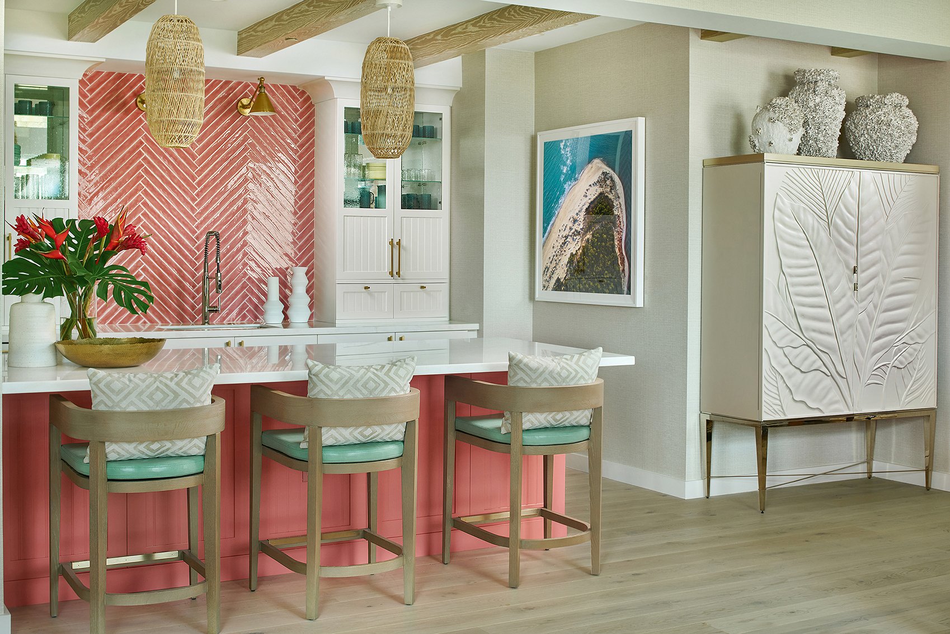
PROJECT STATISTICS
178,100 SF TOTAL
303 KEYS
13 2-BAY SUITES - 760 SF EACH
1,525 SF PRESIDENTIAL SUITE
42,280 GROSS SF RESORT ADDITION, INCLUDING A LAZY RIVER, CABANAS, AND WARMING SPA
PROJECT TEAM
SCOTT SICKELER
SCOTT MORRIS
LIZ NEISWANDER
FOREMAN ROGERS
NATE JOHNSON
NICOLE FICKETT
client
RYMAN HOSPITALITY PROPERTIES

