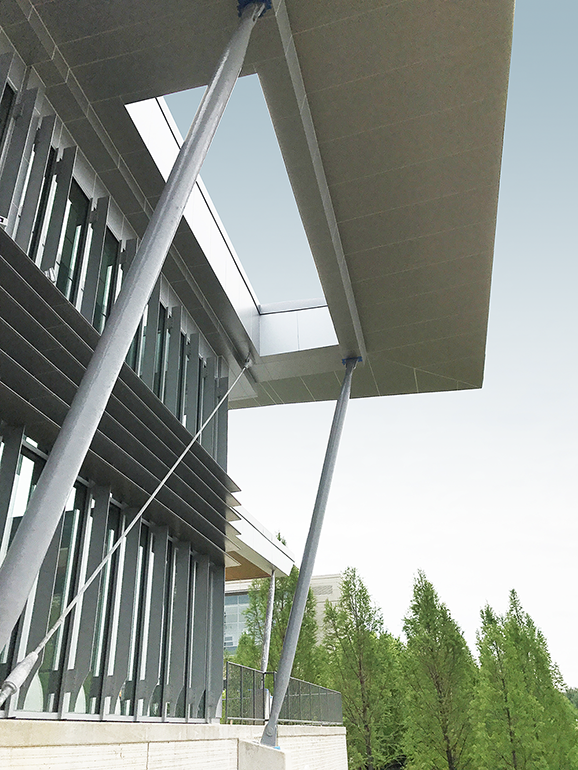GAYLORD NATIONAL PAVILION
Prince George's County, MD
The recently opened Riverfront Ballroom is modern and unique addition to the Gaylord National Harbor Hotel and Convention Center. Overlooking the Potomac River, the ballroom is designed to take advantage of the amazing views, and provide a memorable aesthetic identity that blends in with the existing building but at the same time creates a dynamic pavilion on the Potomac. The design features a curved roof supported by a mast and rigging structure, referencing the nautical history of the Potomac River. The 16,000 square foot meeting space sub-divides into 8 different configurations, allowing for maximum flexibility. Unique within industry, the ballroom also boasts 270 degrees of floor to ceiling glass. In addition is a 33,800 square foot riverfront event terrace completed on May 12th, 2017.
2020 Honor Award for Architecture - AIA Georgia Chapter
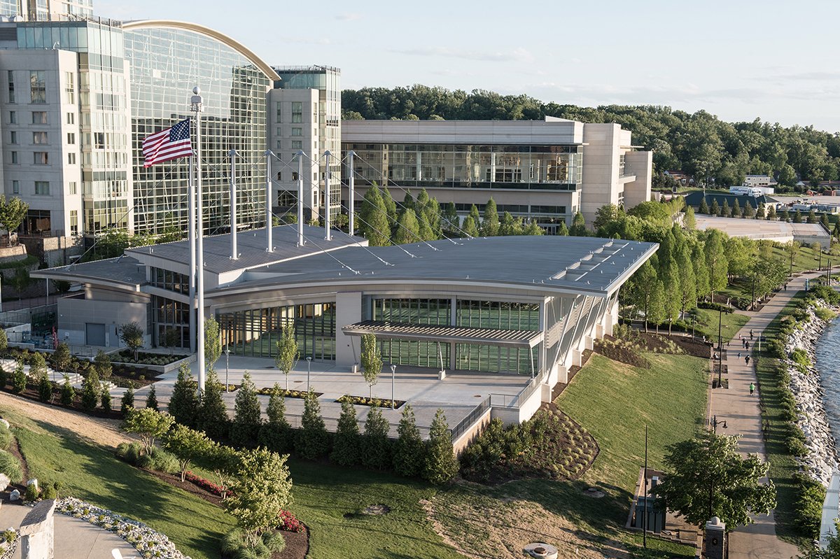
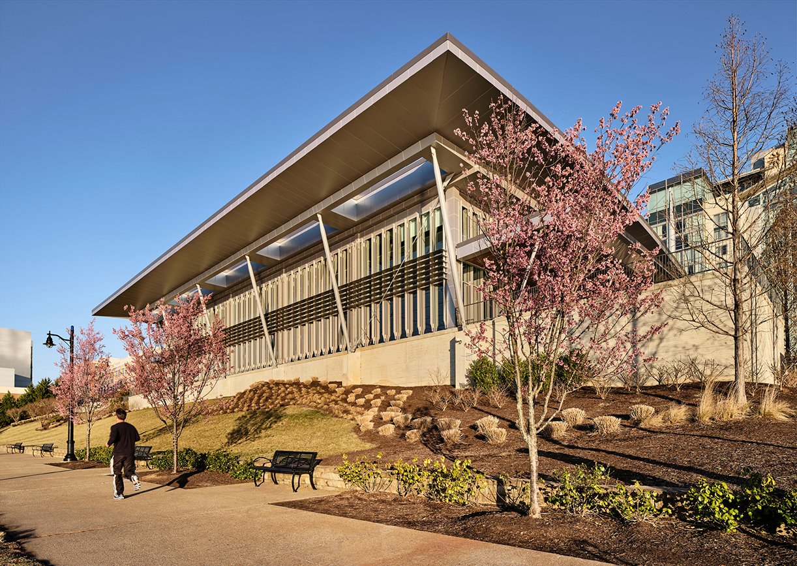
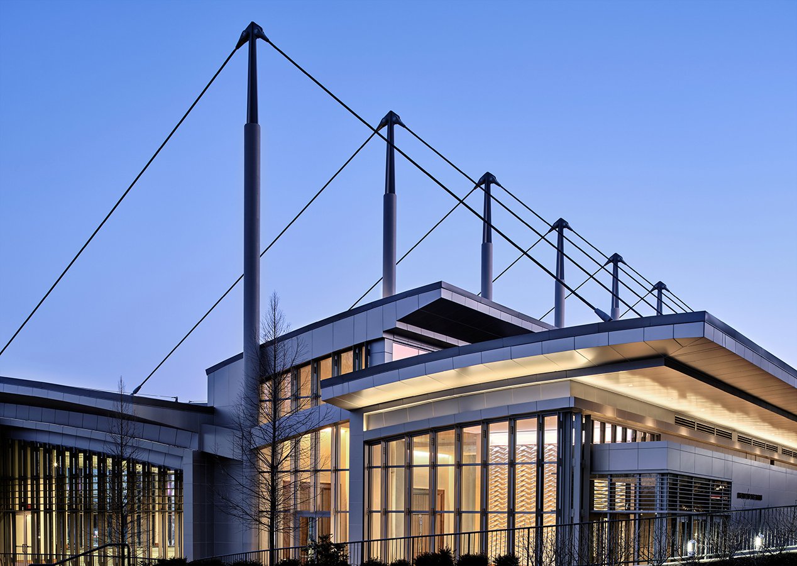
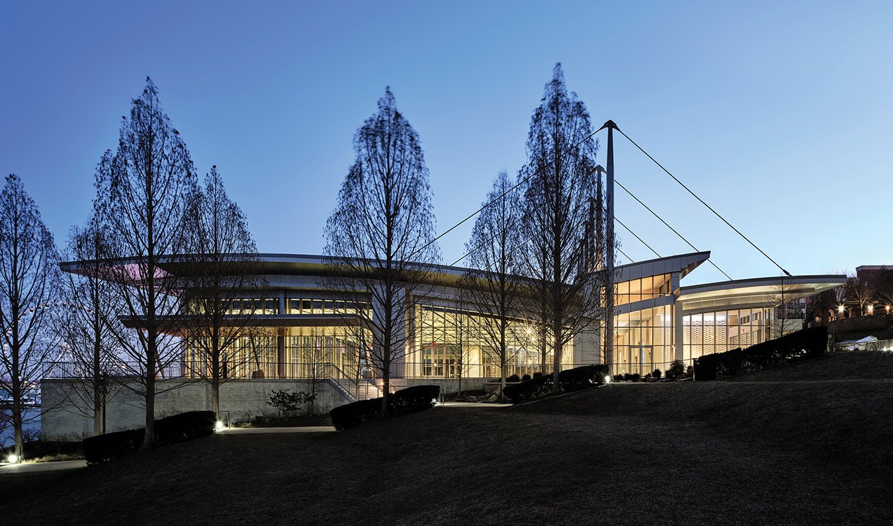
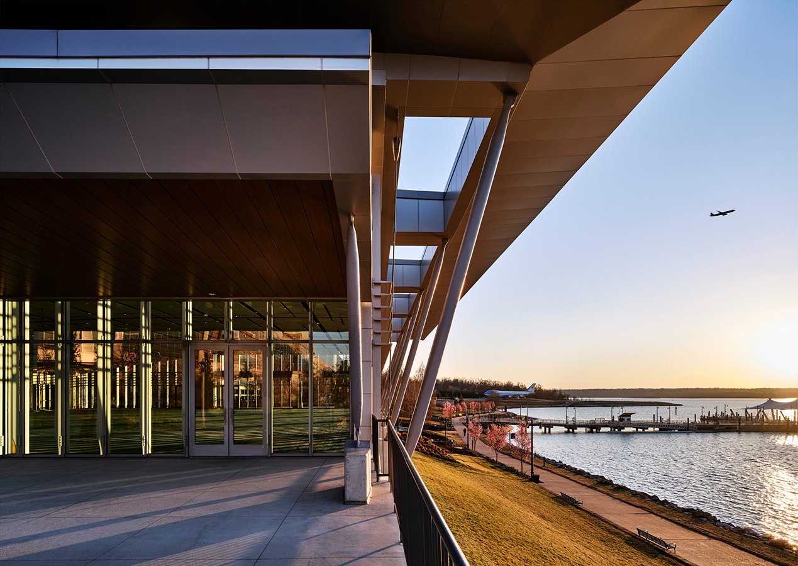
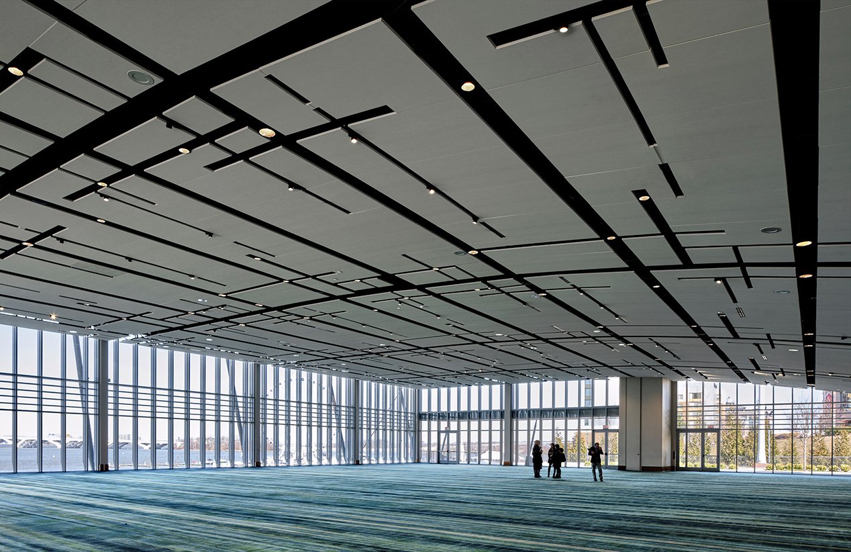
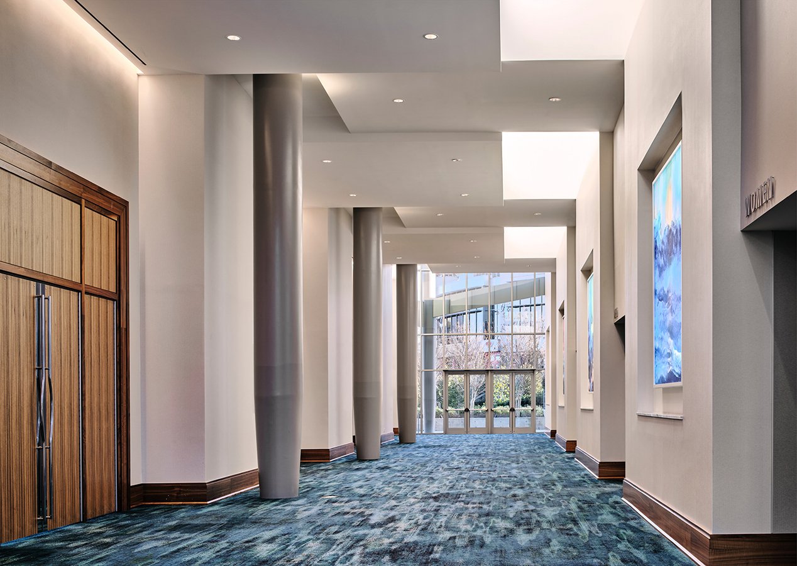
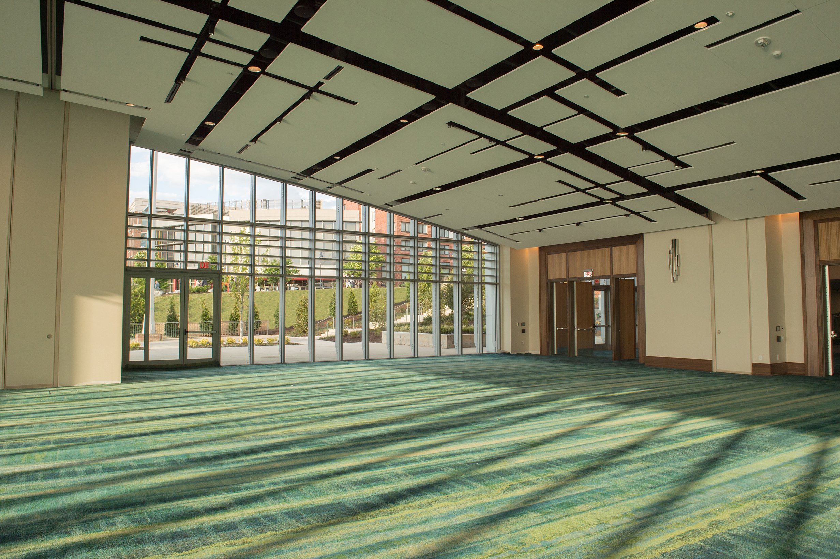
PROJECT STATISTICS
24,000 GSF
16,000 NET SF BALLROOM
PREFUNCTION SPACE
33,800 SF EVENT TERRACE
PROJECT TEAM
SCOTT SICKELER
LIZ NEISWANDER
NATE JOHNSON
MAX NEISWANDER
CLIENT
RYMAN HOSPITALITY PROPERTIES

