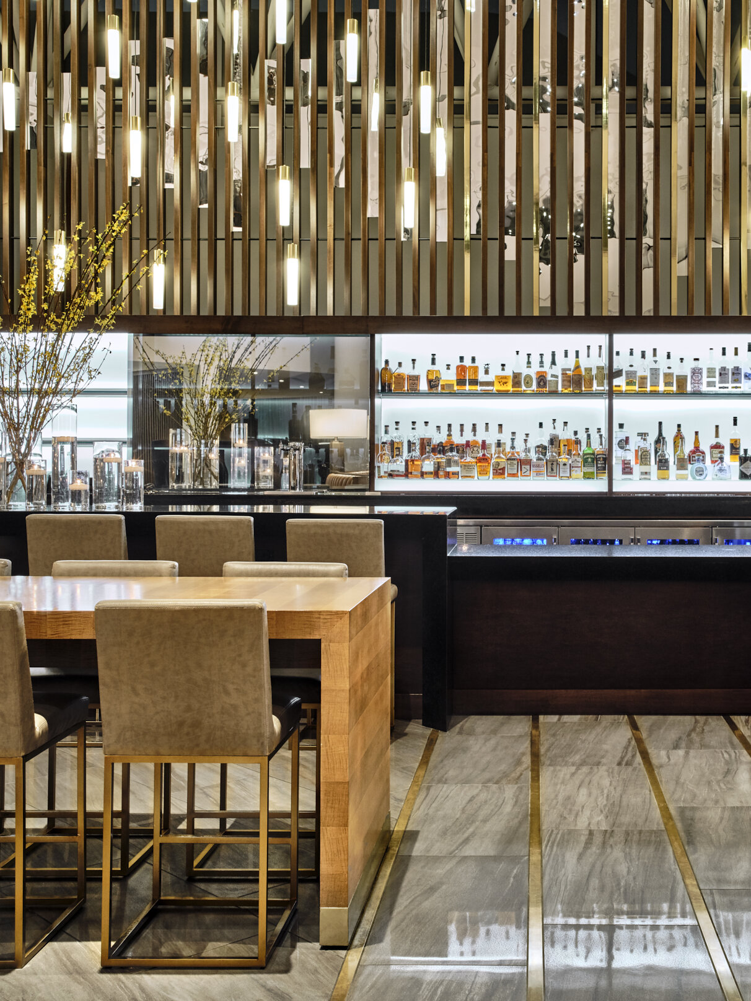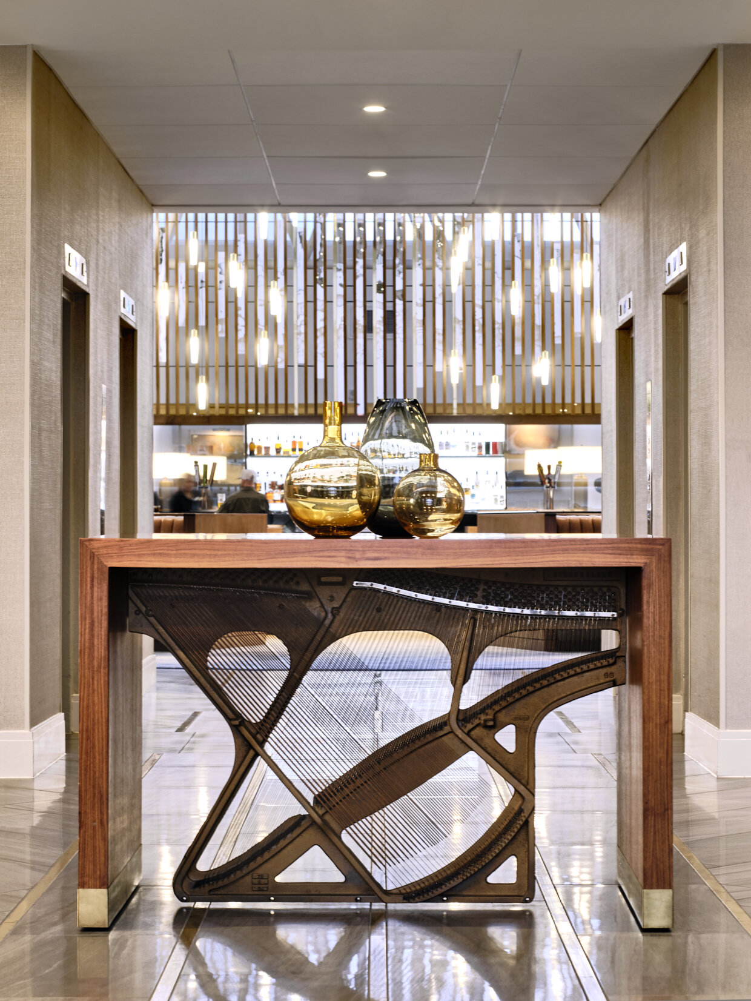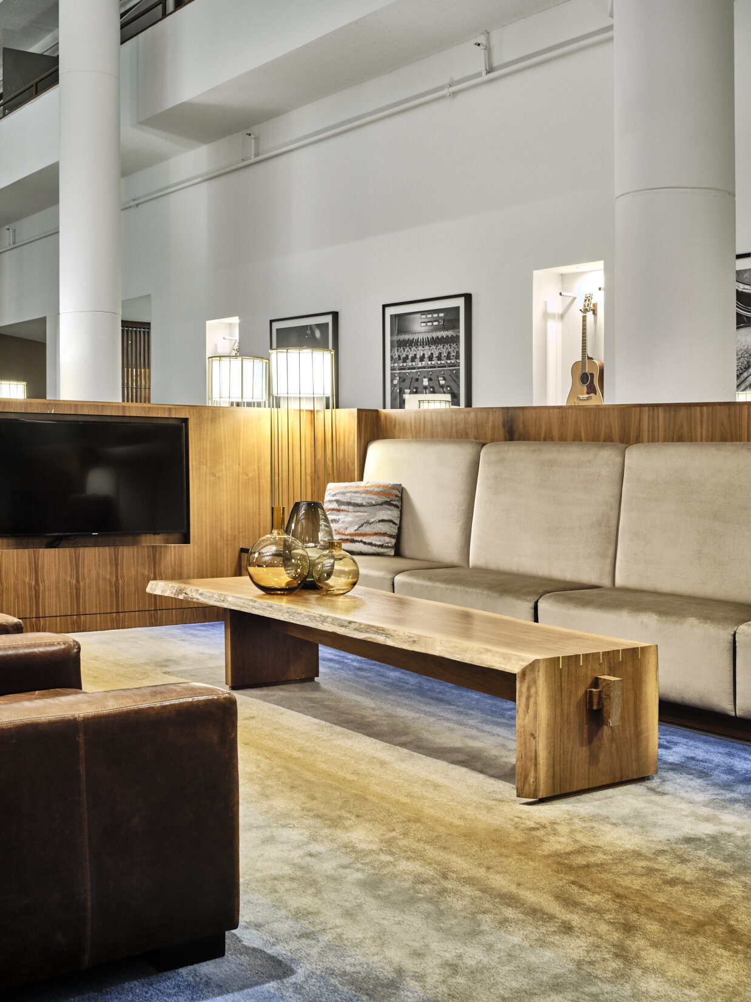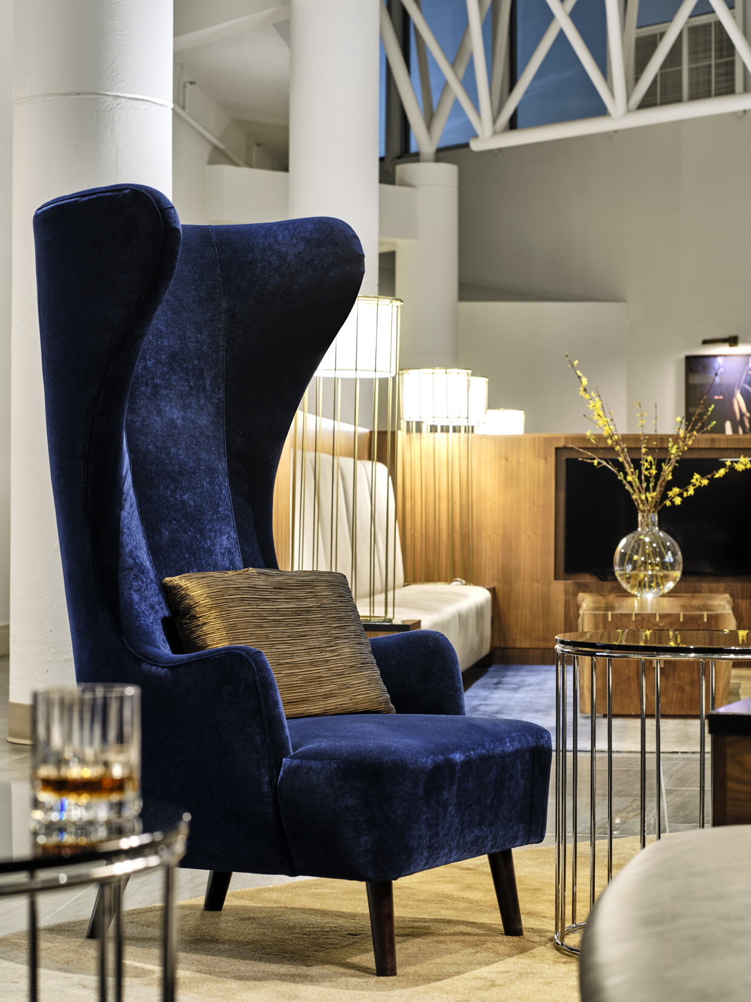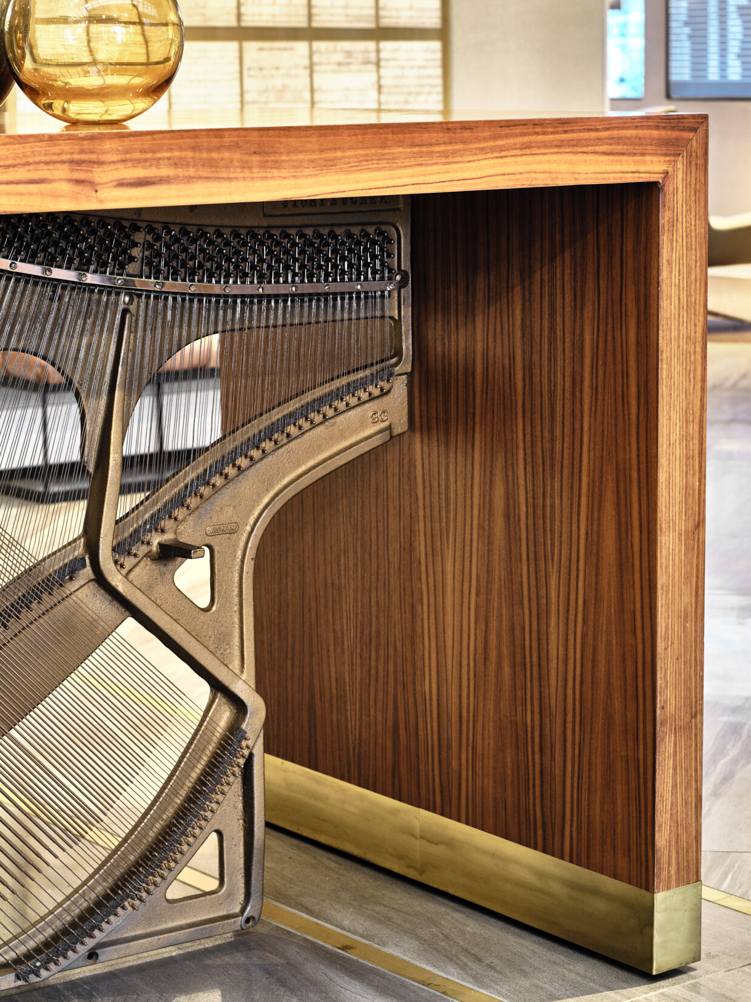HILTON NASHVILLE AIRPORT
Nashville, TN
Originally built in 1980 as a Holiday Inn Holidome Hotel the property features a five story atrium opening onto an indoor pool on the entry level and 383 guestrooms. Operated as a Holiday Inn until its acquisition by Fairwood Capital in 2015, the property has been reflagged as a full service Hilton. BLUR Workshop was brought onboard to reimagine the public spaces, largely based on the successful conversion of Hilton McClean, which was designed by BLUR’s principals, and has since become the prototype for Hilton’s urban hotels.
Upon arrival guests will be greeted by a new porte cochere clad in locally quarried stone. The reception lobby is expansive with a three story glazed wall that fills the space with natural light. Through a combination of materials inspired by the local geology and modernized references to the influence of Nashville’s musical heritage a sense of place is subtly implied. Brass bands in the floor lead the eye through the entire atrium passing through a circular seating area alluding to the strings in a banjo and finally terminate at the bar which features a two story enclosure composed of slats of wood and mirror infill which mimics the visual appearance of sound waves.
Arranged around the bar and flowing into the surrounding areas are the social spaces that blur the lines between bar and restaurant. These social spaces flow into the pre-function spaces for the refurbished ballroom and three newly created meeting rooms.
The existing grand staircase, which hindered the view of the atrium from the entrance, will be demolished and new stair is devised to access the additional meeting rooms on the floor above. Along with the meeting rooms, the second floor additions also include an executive lounge overlooking the atrium and a new health club.
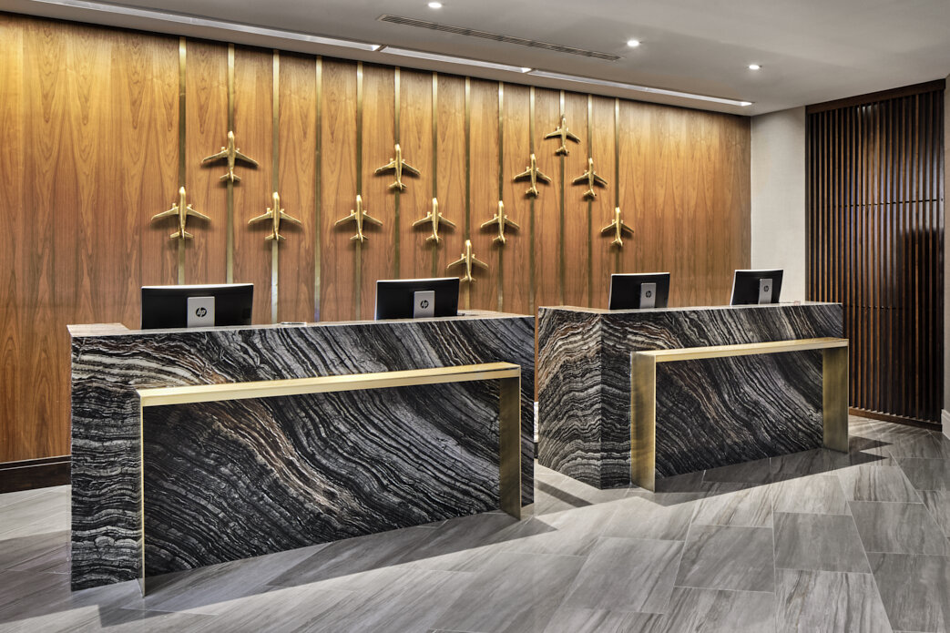
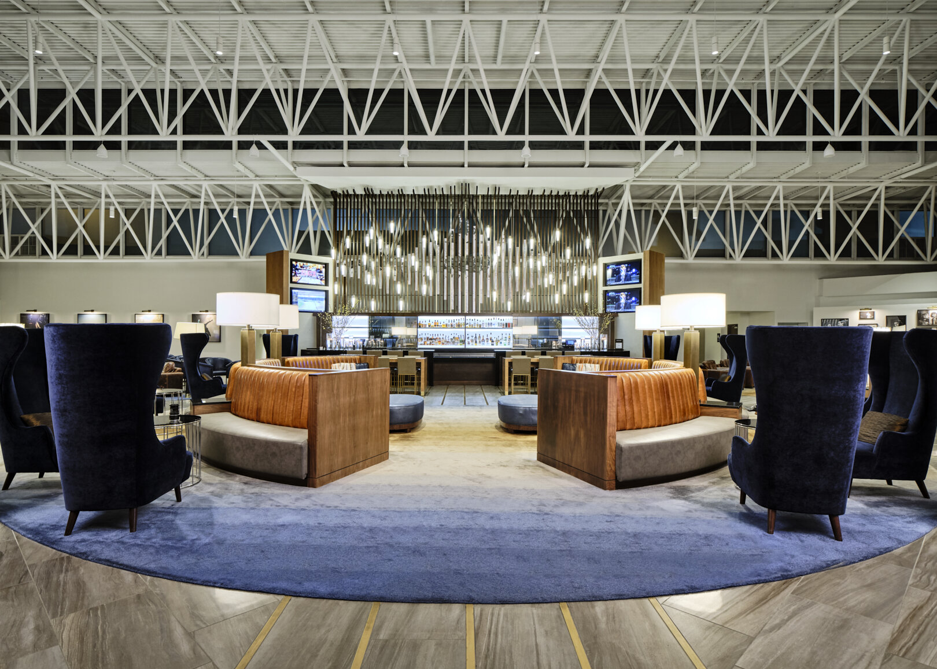
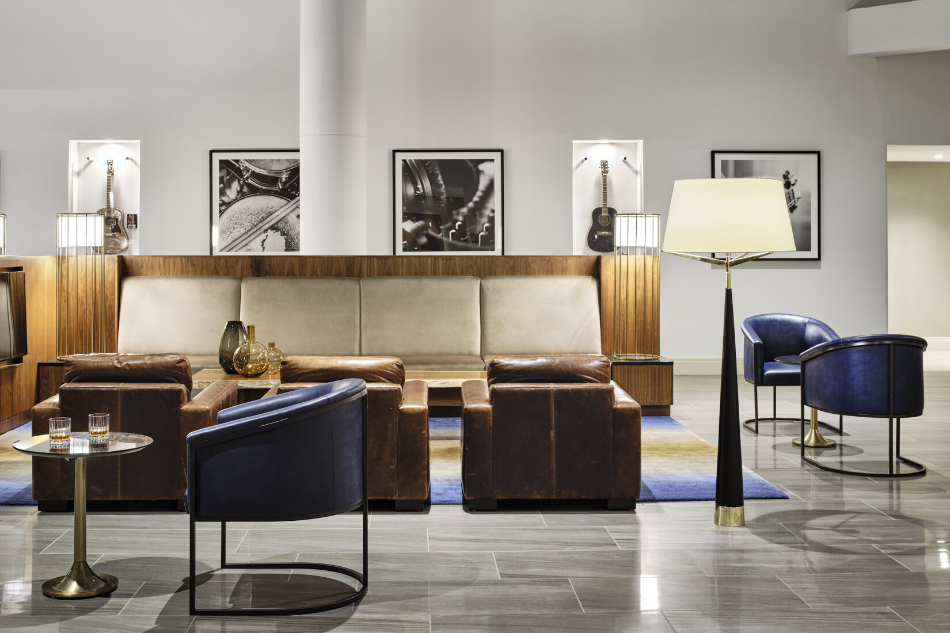
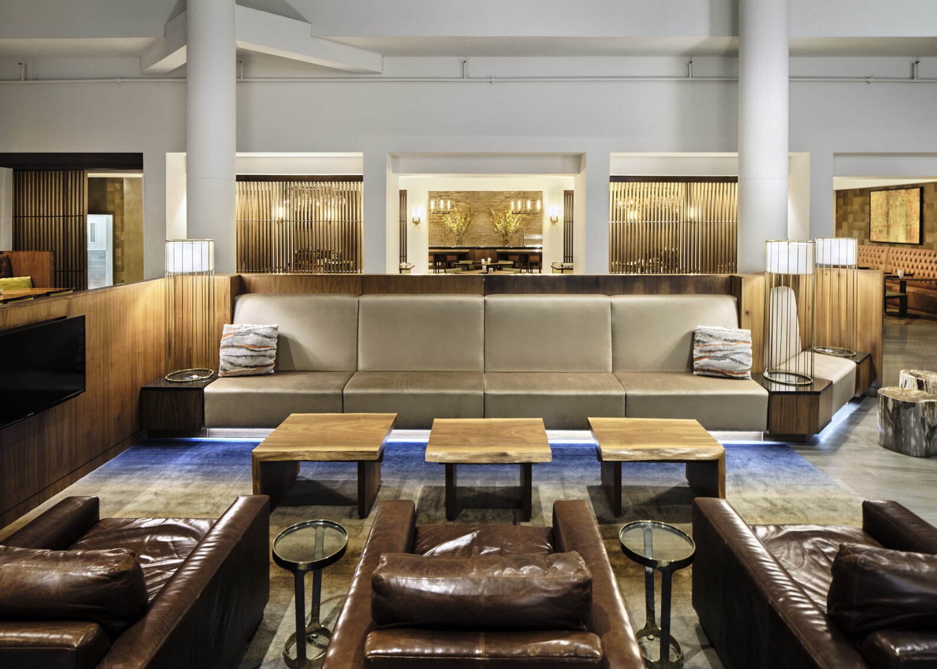
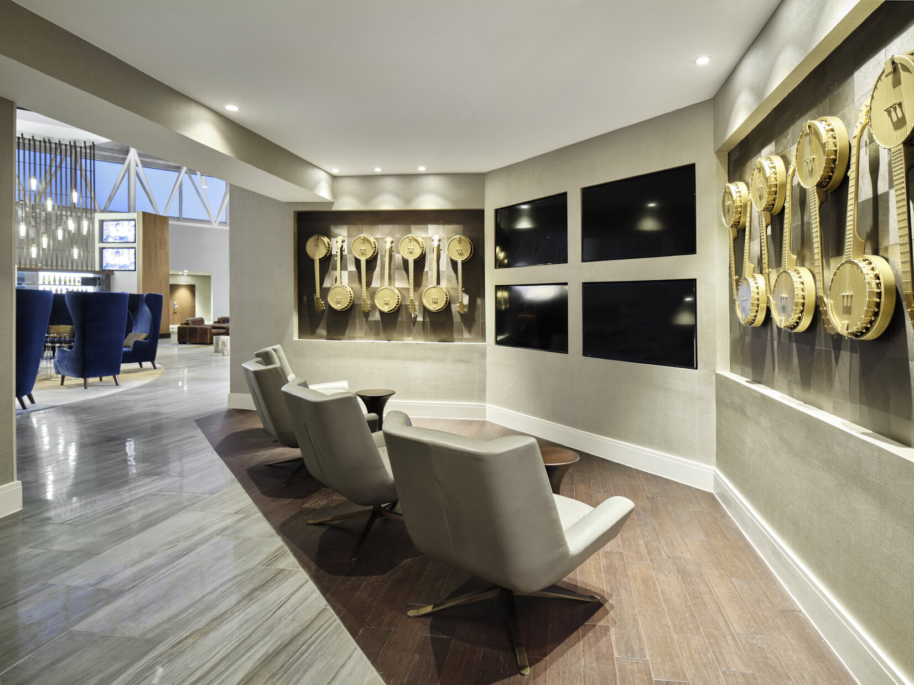
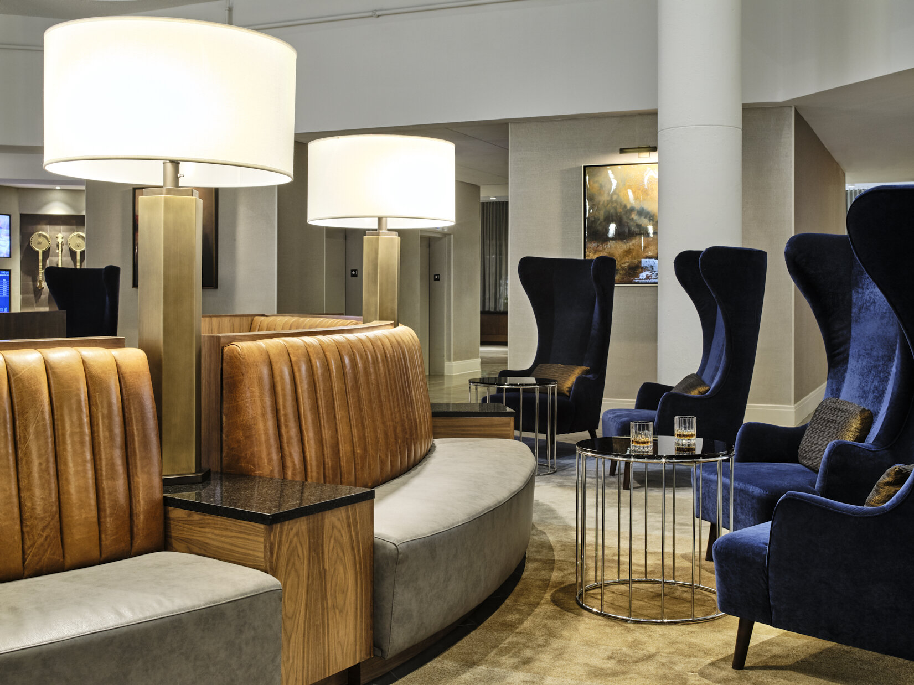
PROJECT STATISTICS
36,373 SF
INTERIOR AND EXTERIOR RENOVATION
LOBBY
RESTAURANT & BAR
BALLROOM & MEETING SPACES
PROJECT TEAM
LIZ NEISWANDER
FOREMAN ROGERS
NATE JOHNSON
JP MAYER
IRENE CHANG
CLIENT
FAIRWOOD CAPITAL, LLC

