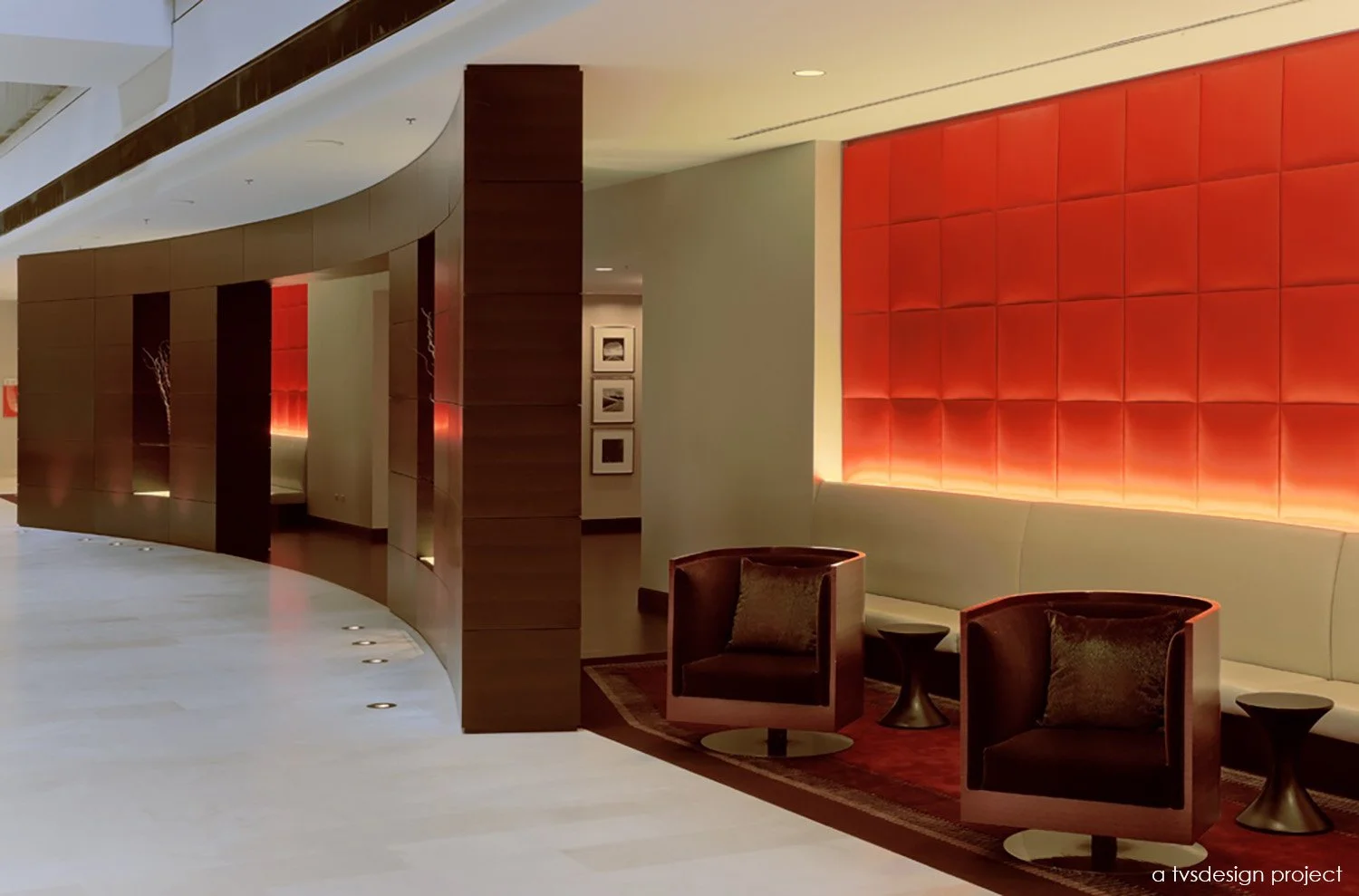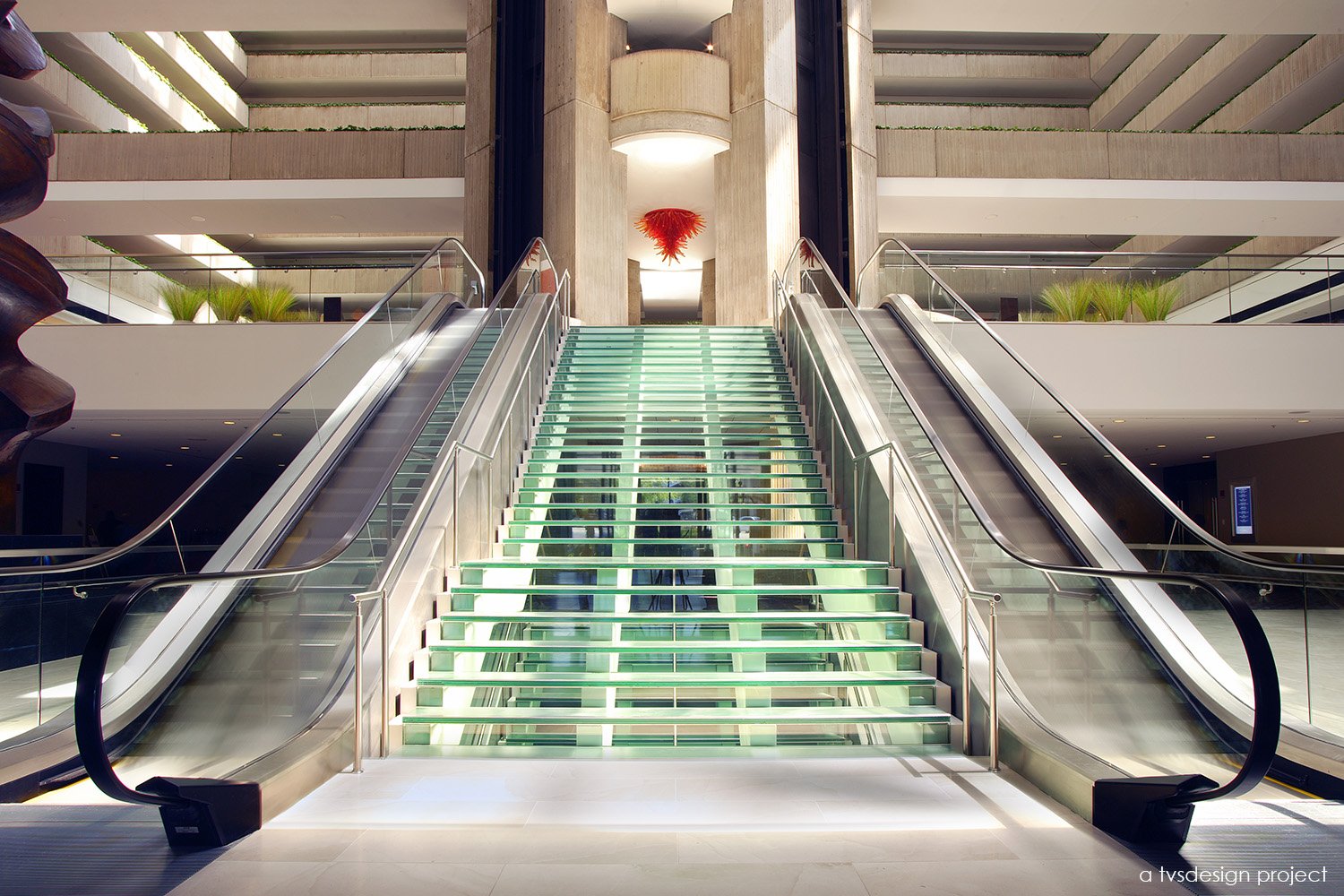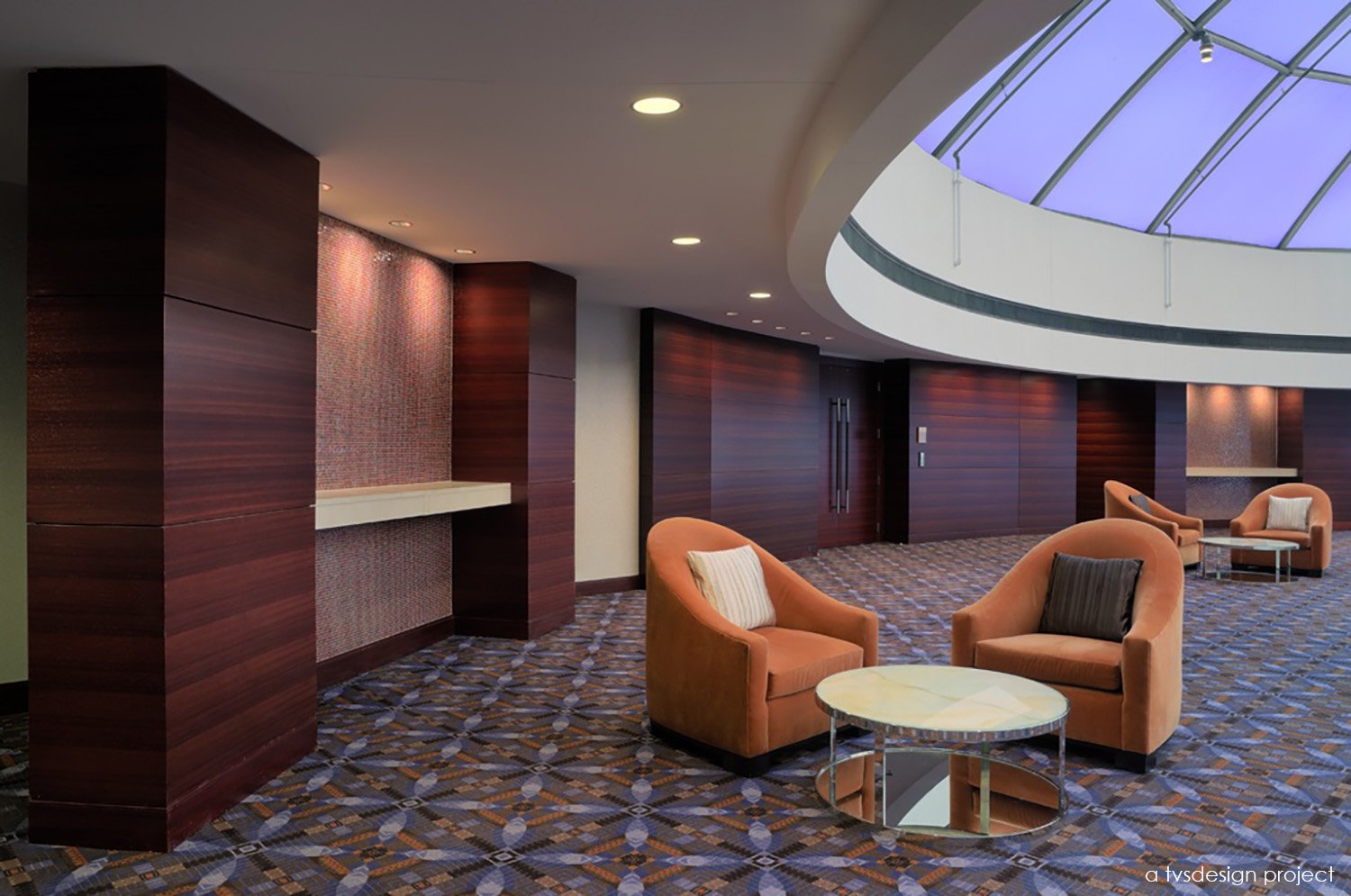hyatt REGENCY o'hare Transformation
Rosemont, Illinois
*work performed while employed at tvsdesign, photography is of a tvsdesign project
When the Hyatt Regency O’Hare opened in 1969, it became the second of John Portman’s now-famous atrium hotels. Through the years, the public spaces of this dramatic atrium had lost much of their original excitement and energy. While working at tvsdesign, members of the BLUR Workshop team led the $60 million design renovation of this unique property. The transformation of the Hyatt Regency O’Hare started with a simple idea, to shift the registration from the first floor to the second floor. The existing registration location was in conflict with the pre-function spaces and the circulation for the banquet rooms, and the new location is at the base of the dramatic atrium, the key asset of the hotel. This shift clarified the ground floor functionality, but more importantly it brought guests into direct connection with the wonderfully proportioned and grand Portman atrium. The restaurants and bars were relocated to further enrich the energy at the heart of the hotel, and the entire hotel was renovated to compliment the new planning. Extending the renovation to the porte cochere, a dramatic glass canopy was added at the entry and a new monumental glass stair joins the new lobby to the arrival for a seamless experience.
2008 Design Excellence Award - Hospitality Over $80/SF - ASID Georgia Chapter
2008 Hotel World Global Hospitality and Design Award - Hotel Design Magazine




PROJECT STATISTICS
1,096 KEYS
20,000 CONFERENCE CENTER
31,000 SF BALLROOM
19,500 SF MEETING SPACE
72,000 SF LOBBY AND PREFUNCTION
329 SEAT RESTAURANT
PROJECT TEAM
LIZ NEISWANDER*
interior design principal
FOREMAN ROGERS*
interior design
SCOTT SICKELER*
design principal / principal in charge
ALLISON ISAACS*
interior design
*on project team while employed by tvsdesign
client
HYATT HOTELS CORPORATION



