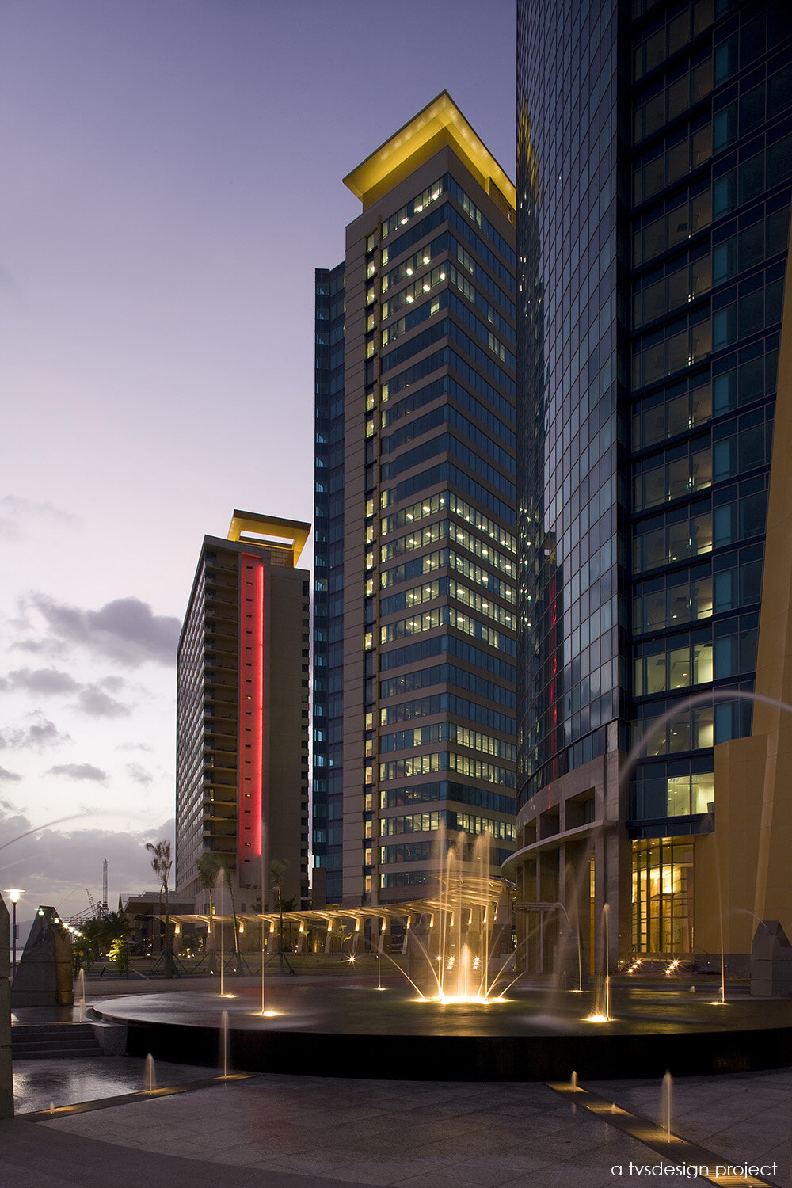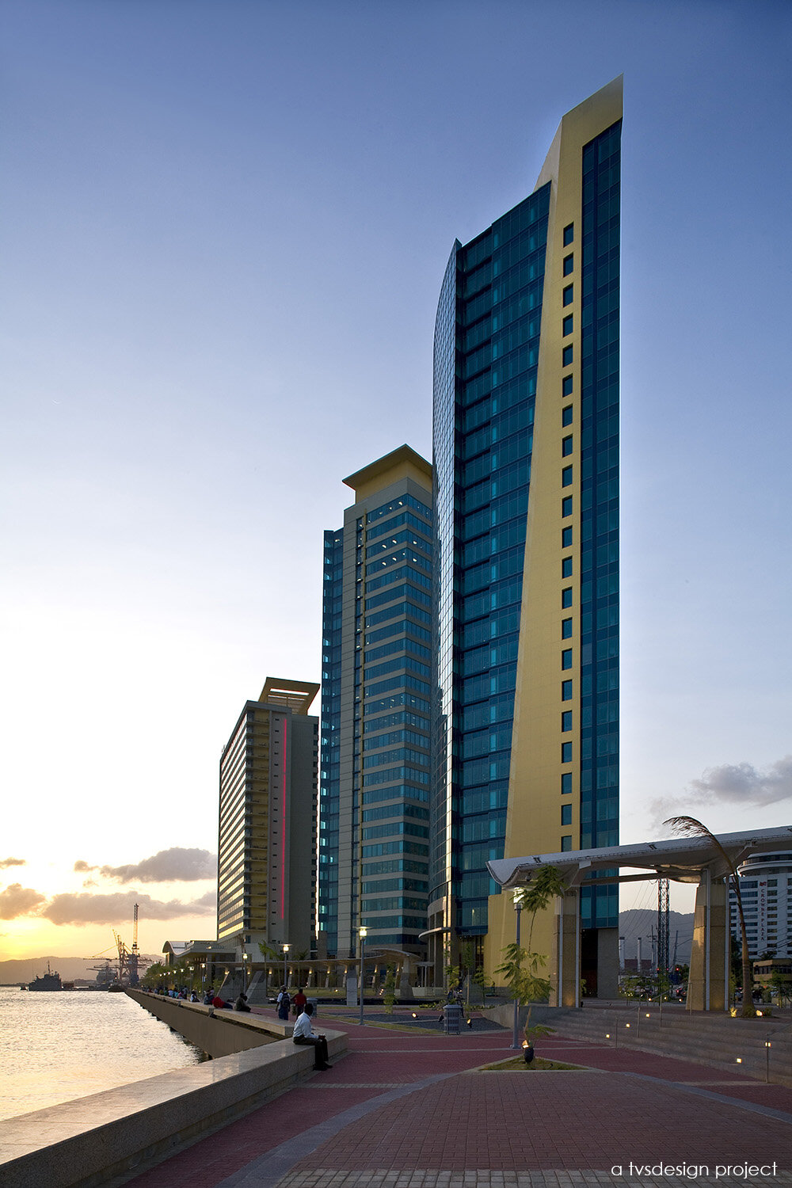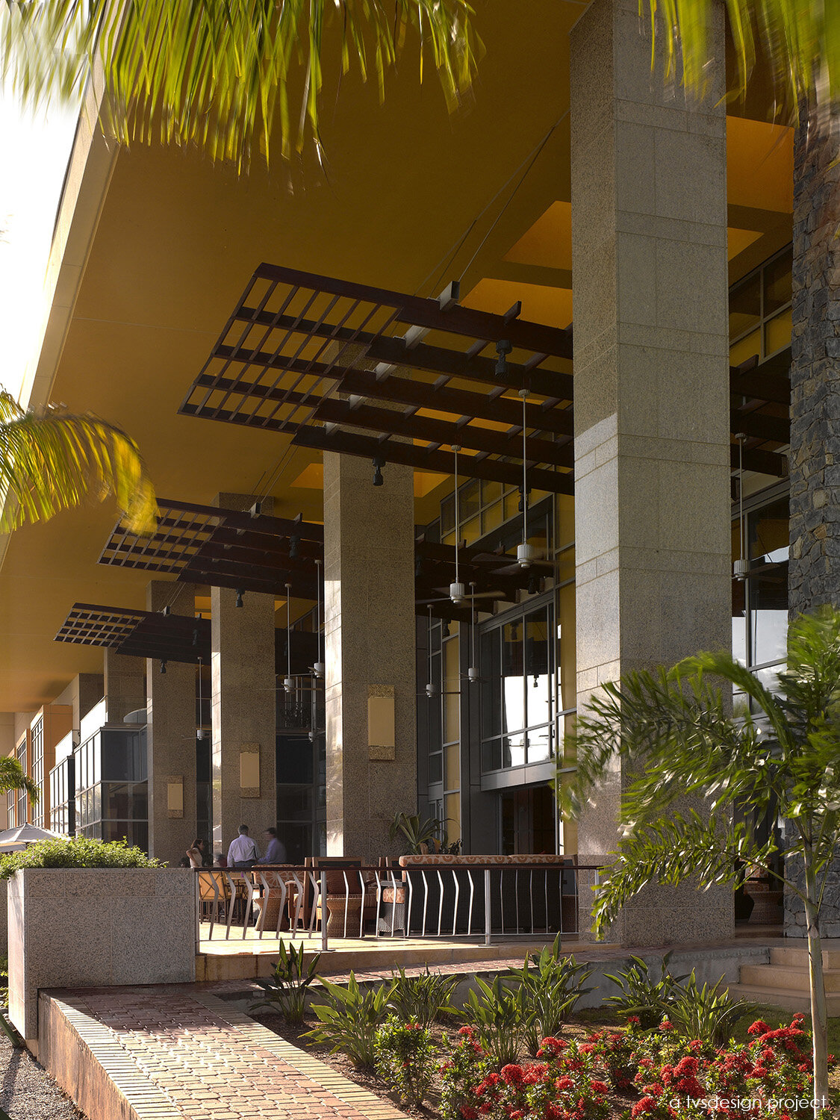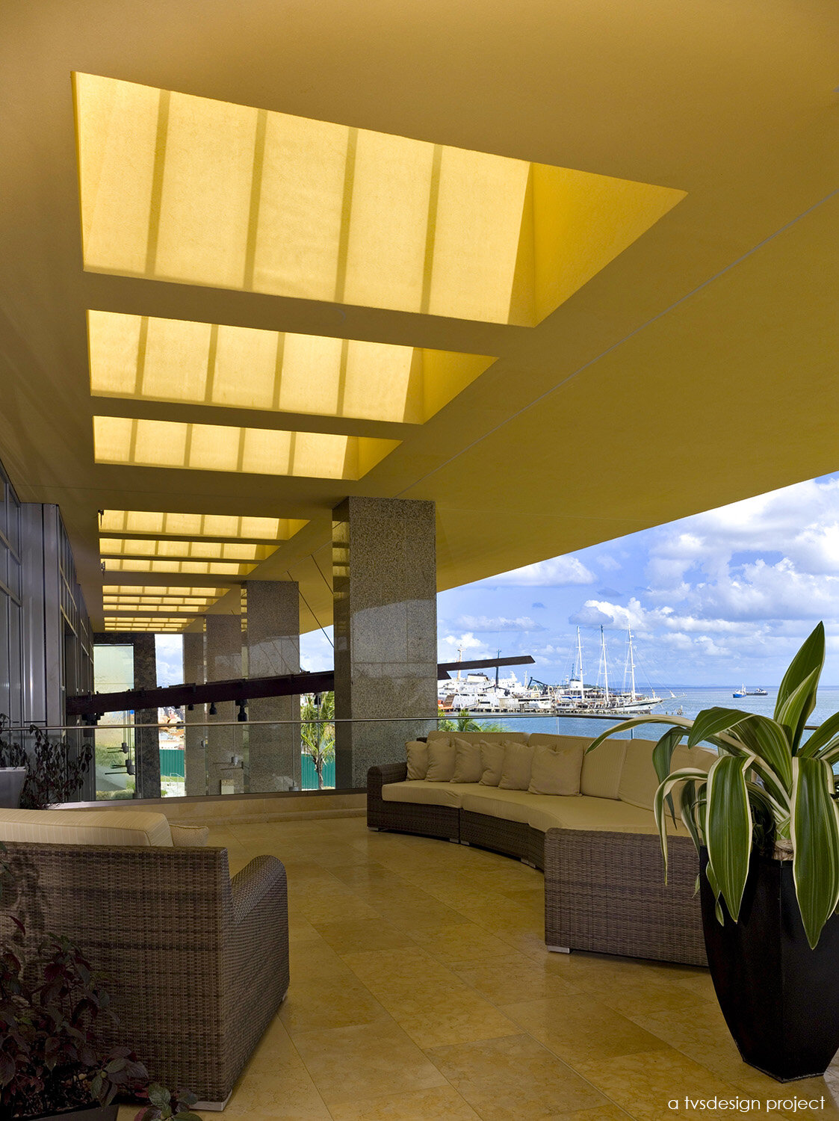international waterfront and the HYATT Regency Trinidad
Port of Spain, Trinidad and Tobago
*work performed while employed by tvsdesign, photography is of a tvsdesign project
The Hyatt Regency Trinidad is part of a larger tvsdesign master plan, the International Waterfront, that has reconnected the urban center of Port of Spain to the Gulf of Paria. An industrial shipping port stood as a visual and spatial barrier between the city and the coast, until the government decided to relocate 11 acres of the port to accommodate the visionary master plan. The International Waterfront plan positioned five new buildings on the site, all arranged to preserve views of and access to the sea from the city center. Brian Lara Promenade, a linear park that penetrates deep into the urban fabric, now culminates at the sea in a new public plaza with an interactive fountain. Twin towers contain 26 floors of state-of-the-art office facilities. An open-air market has become a community treasure, positioned adjacent to the plaza and comprised of locally owned stalls with Trinidadian chefs and dining terracing to the sea. The Hyatt Regency sits on the gulf, and the hotel’s many outdoor spaces create open-air gathering places and link to the city and the 1,000 linear foot seaside esplanade created by the master plan. A fourth-floor infinity edge pool provides guests with sweeping views of the surrounding environment, including the northern mountains and the coastline extending to the south. The Hyatt Regency, along with the adjacent two office towers, now adorns the Trinidad and Tobago one-hundred-dollar bill.
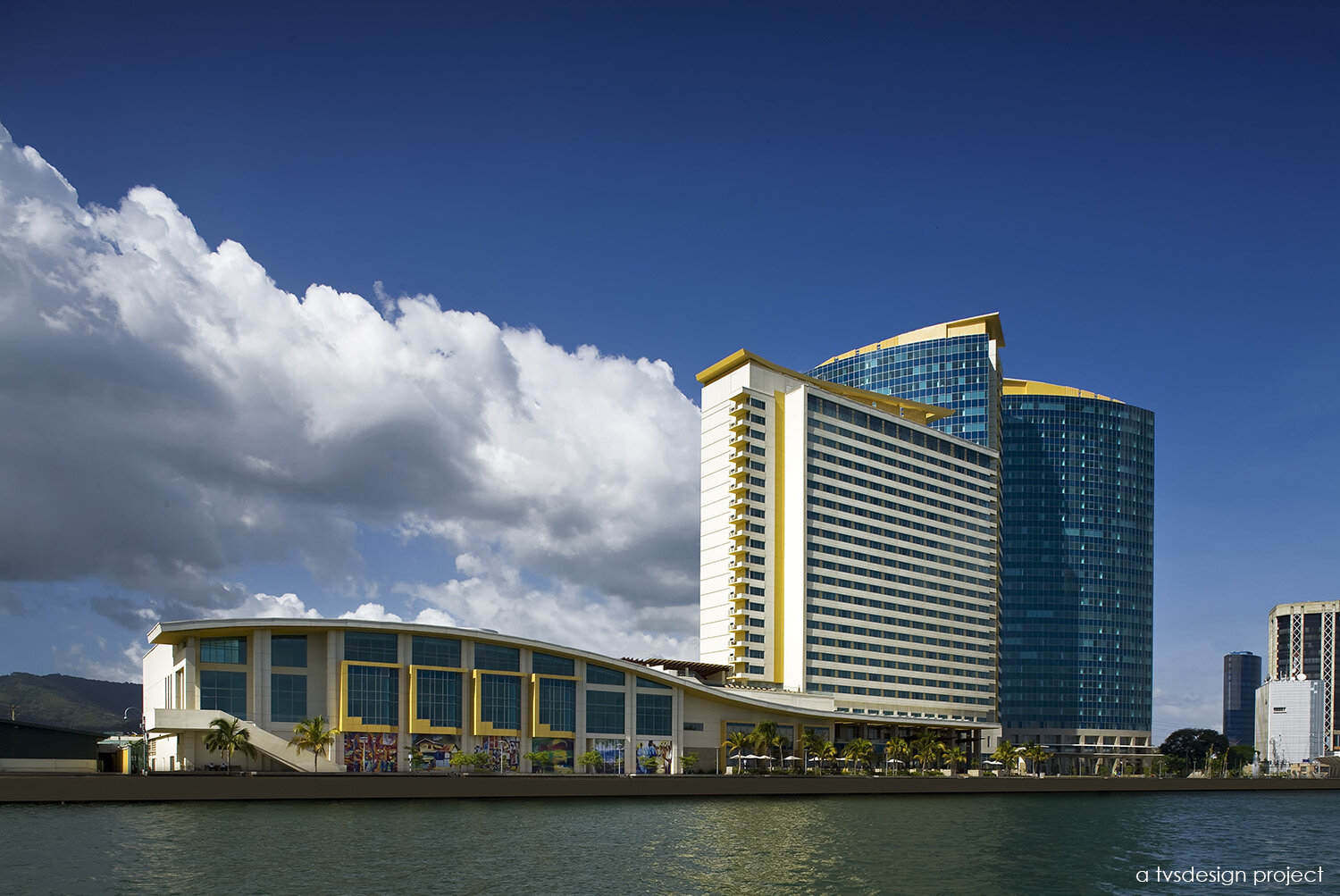
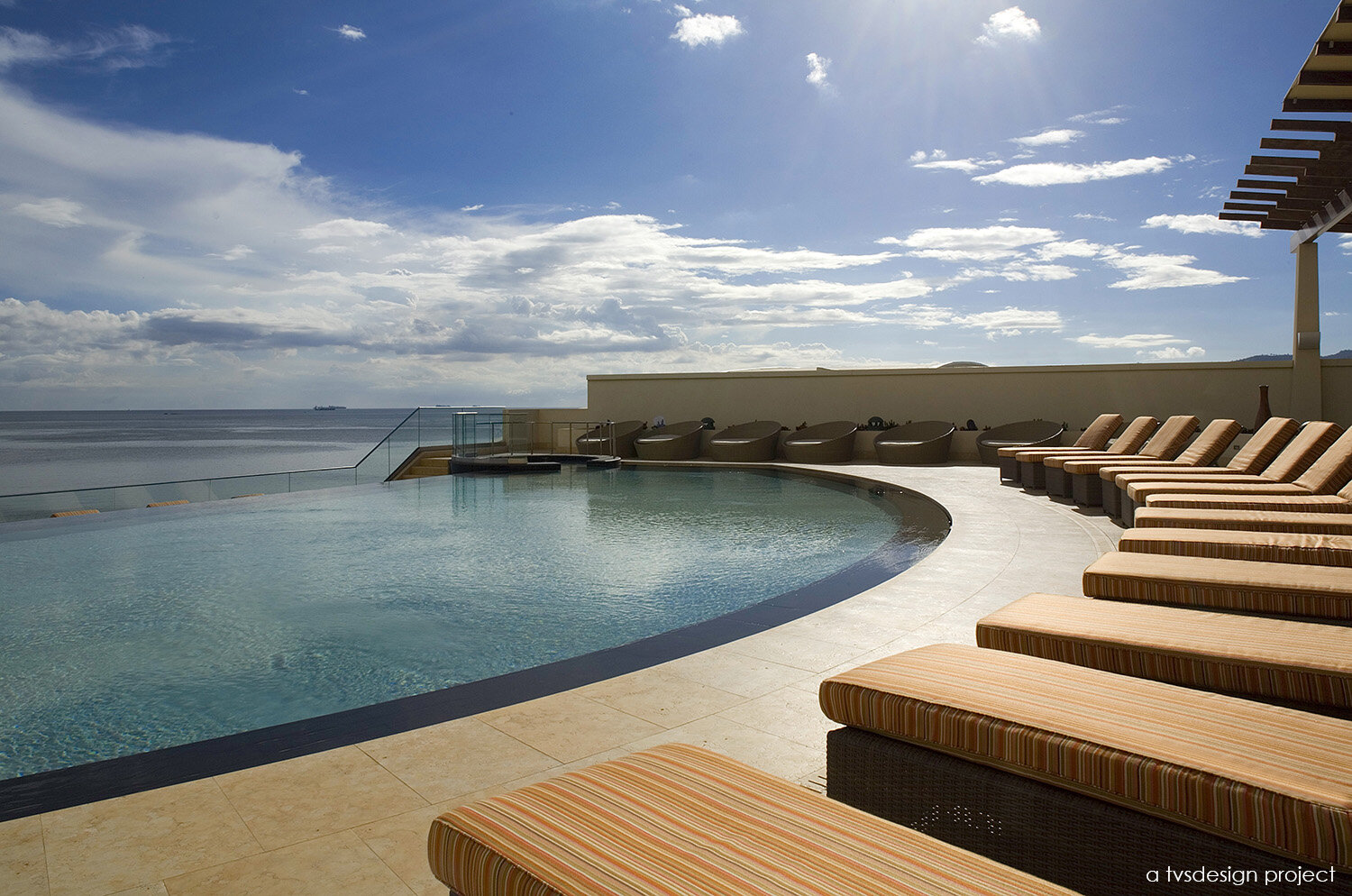
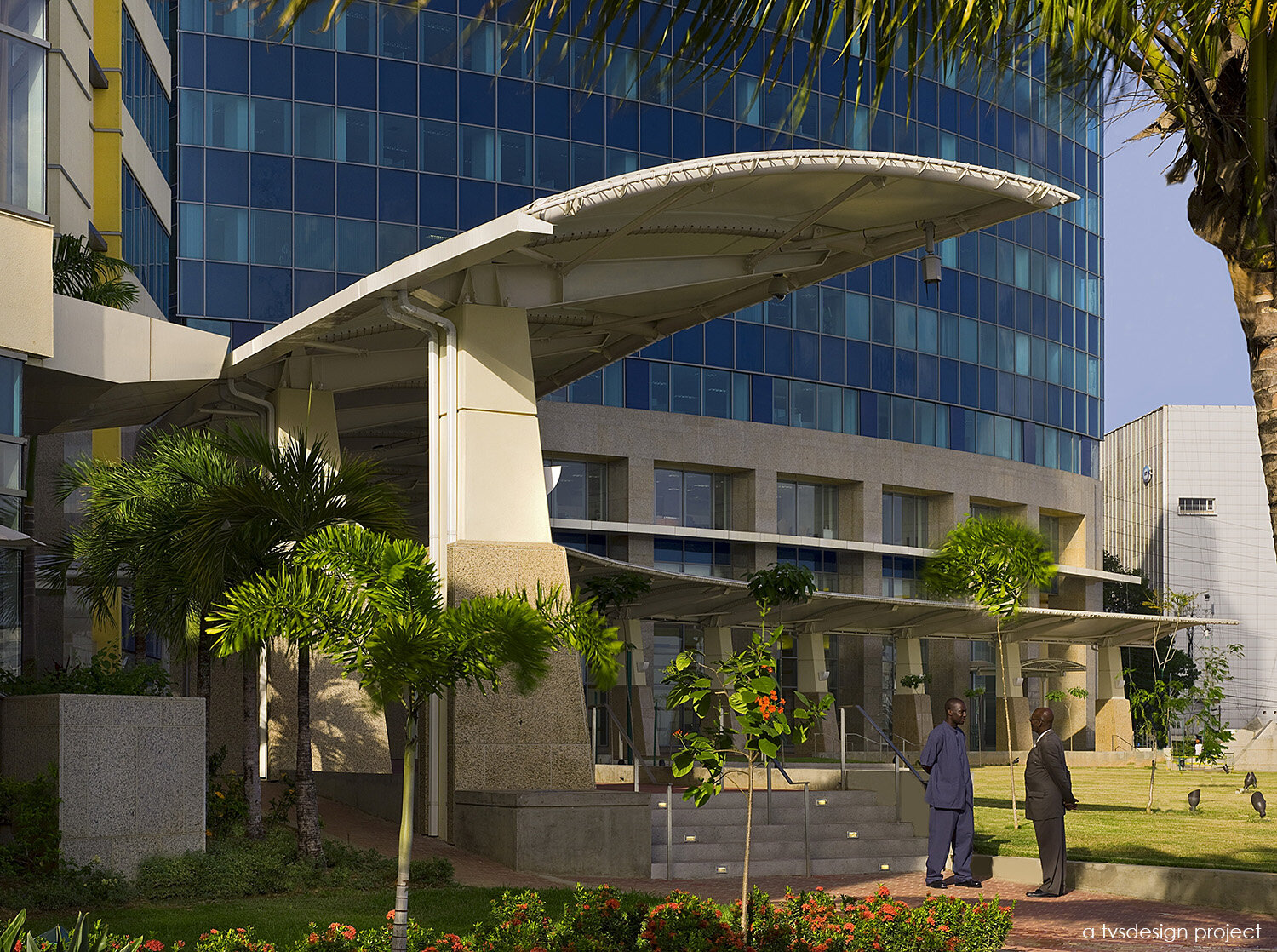
PROJECT STATISTICS
400,000 GSF
428 KEYS
16,000 SF BALLROOM
10,000 SF MULTIPURPOSE ROOM
ROOFTOP POOL
PROJECT TEAM
SCOTT SICKELER*
design principal/principal in charge/architect
of record
JARED DAVIS*
project team
*on project team while employed by tvsdesign
client
UDeCOTT
BOUYGUES BATIMENT

