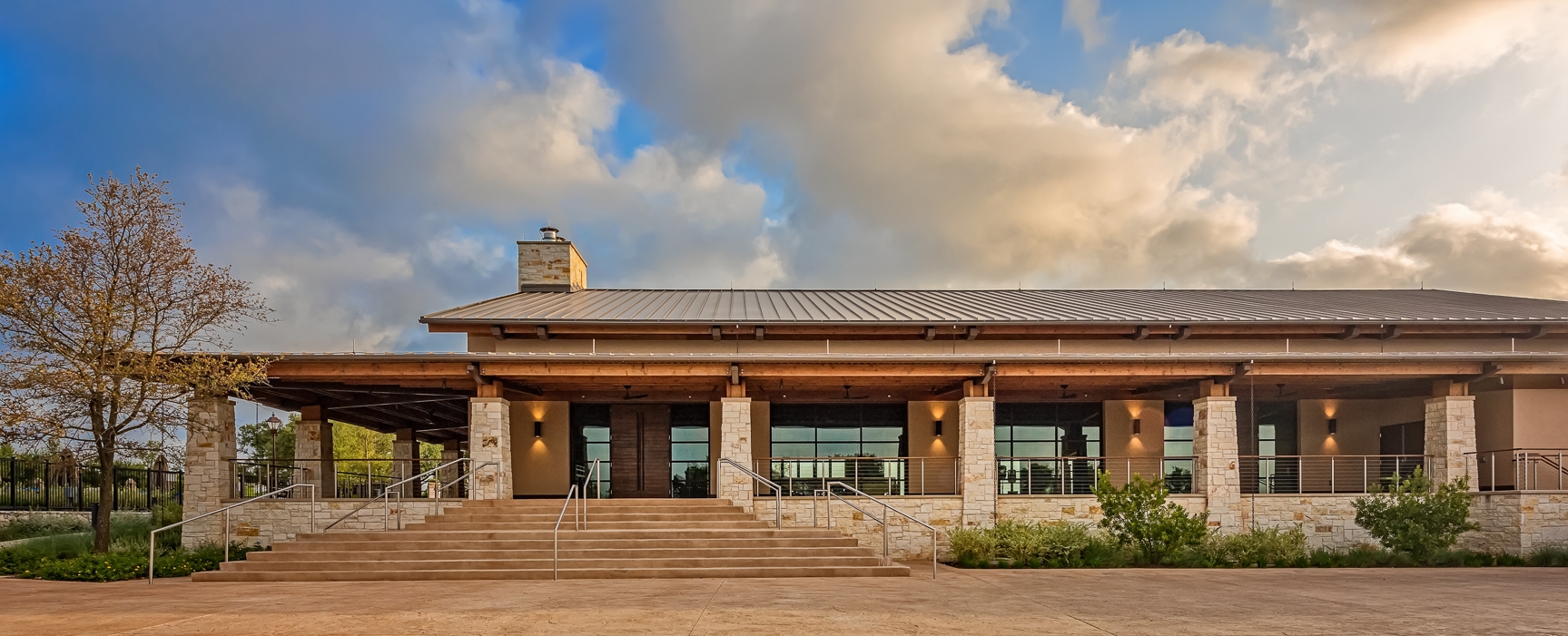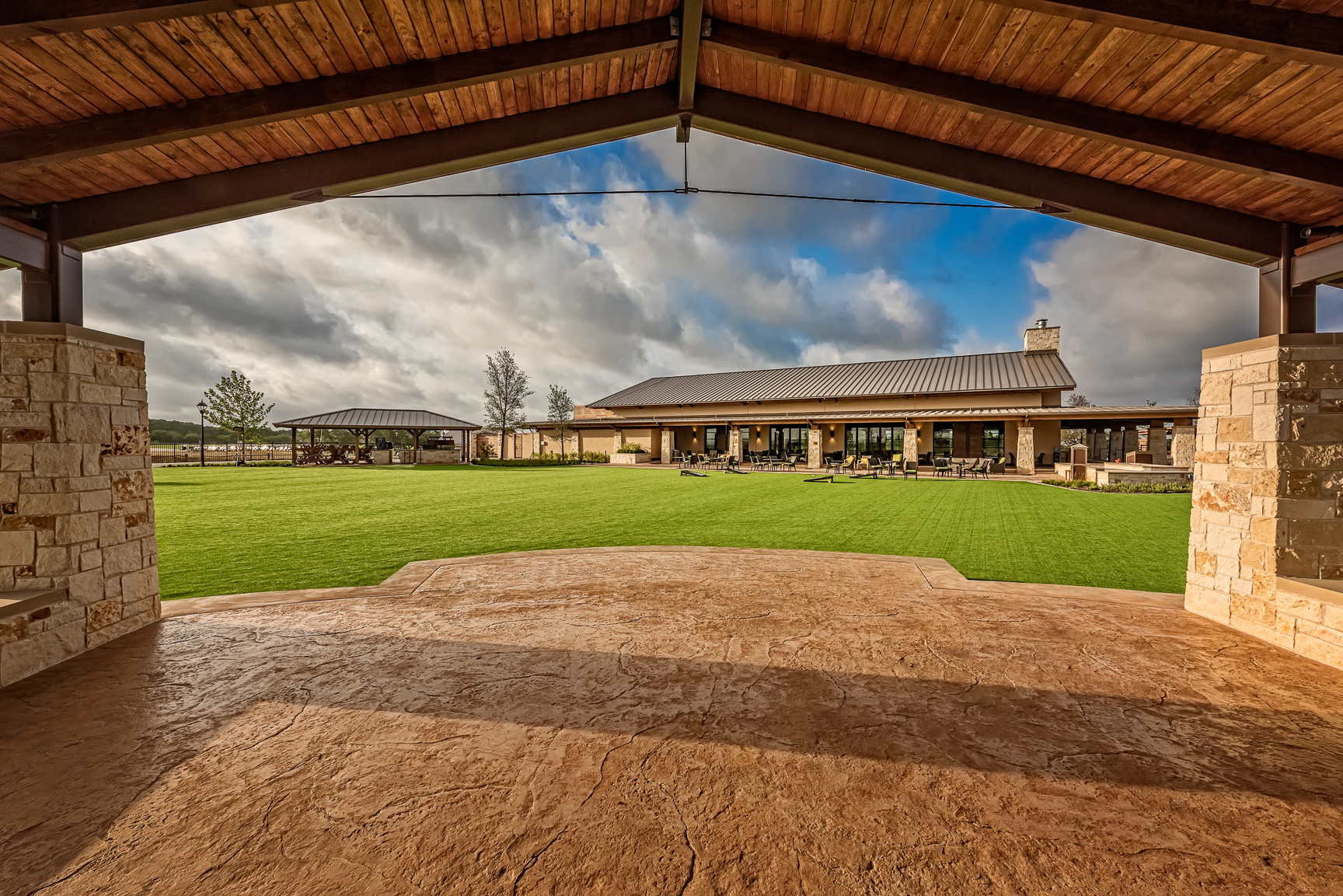JW marriott - San antonio
San Antonio, TX
Cast against a backdrop of pristine, rolling Texas landscape, The JW Marriott San Antonio Hill Country Resort & Spa, and its expansion, provide their guests with a rich, diverse amenity and resort experience. At the heart of this expansion project is a 13,000 SF multi-use pavilion with a 5,200 SF flexible ballroom space and a full service kitchen. The pavilion fuses a modern architectural aesthetic with more understated contextual building techniques into a design that both compliments and relates to the existing buildings on the site. In a move to blend together the interior and exterior, the ballroom opens up onto a series of porches and terraces that transition onto a 16,000 SF event lawn. A sculptural performance venue, outdoor grill and bar structure and linear fire pit help to define the event space while also simultaneously framing views back to the resort and out to the expansive natural landscape that lies beyond one of the property’s two PGA TOUR golf courses.
The project also involves a major expansion to the property’s River Bluff Water Experience including a large zero entry resort pool & beach area, secluded adult spa, and two thrilling 60 foot tall water slides. An array of six custom luxury cabanas provide a bookend to the new resort pool. The last component of the project is an Entry Pavilion for the River Bluff Water Experience, which, through a series of dramatic, yet contextual, architectural moves, provides a defined entry threshold to the resort area.









PROJECT STATISTICS
13,000 SF MULTIPURPOSE PAVILION
INDOOR & OUTDOOR FUNCTION SPACE
5,200 SF BALLROOM
16,000 SF EVENT LAWN
PERFORMANCE VENUE
OUTDOOR GRILL AND BAR PAVILION
RESORT POOL
LUXURY CABANAS
2- 60 FT TALL WATER SLIDES
ENTRY PAVILION TO RIVER BLUFF
PROJECT TEAM
SCOTT SICKELER
LIZ NEISWANDER
SCOTT MORRIS
JARED DAVIS
MAX NEISWANDER
JP MAYER
client
MILLER GLOBAL PROPERTIES
