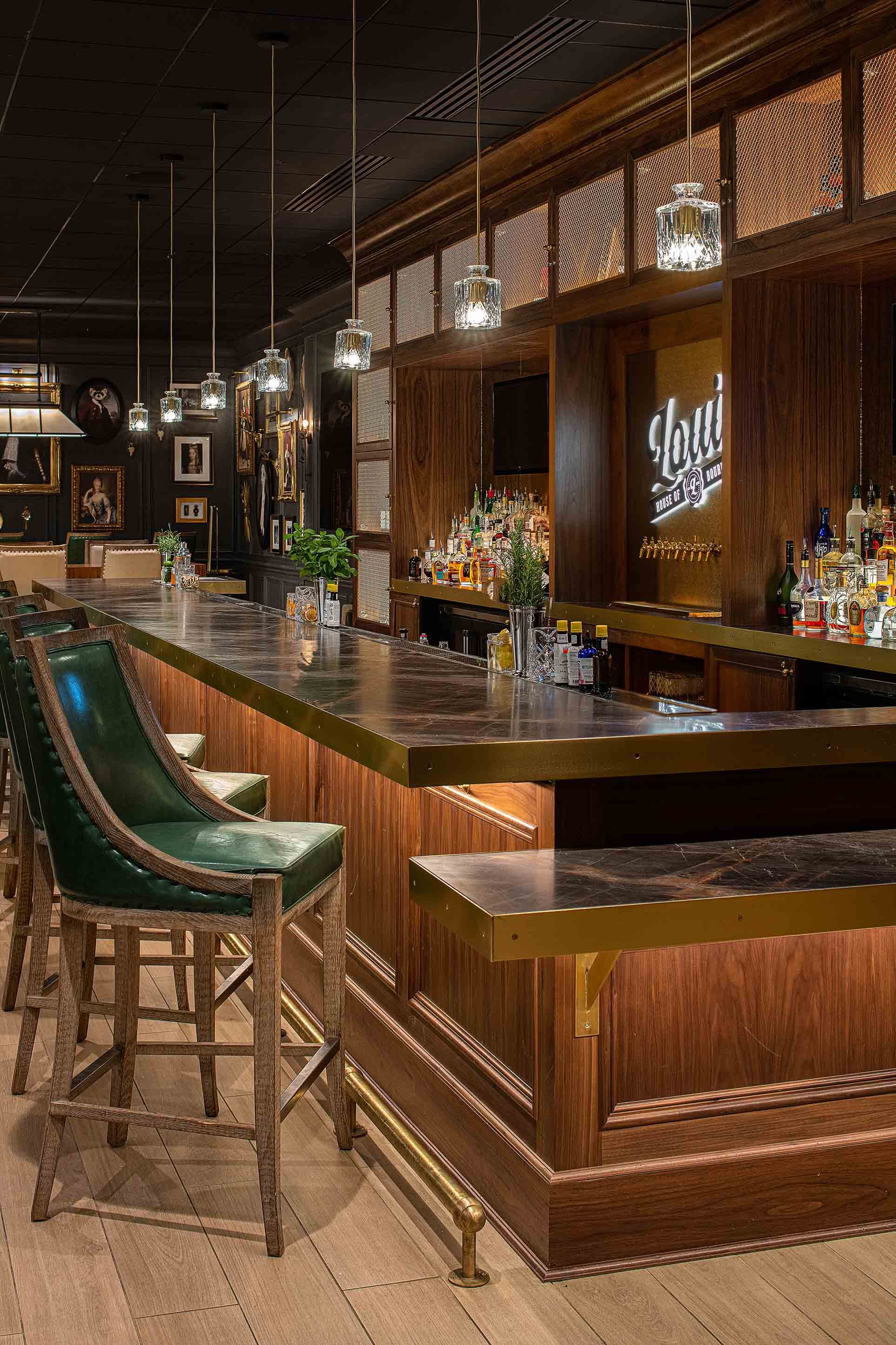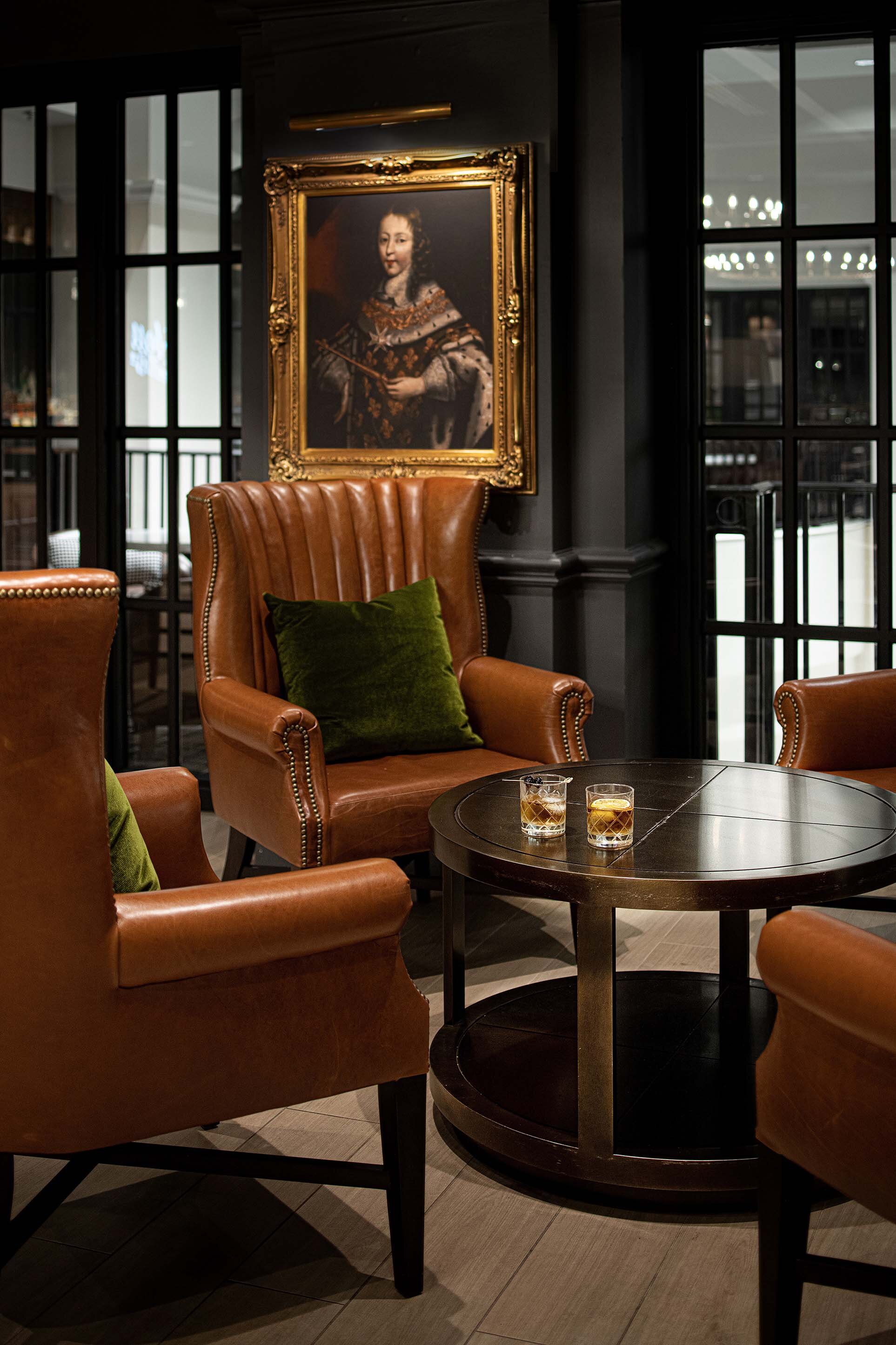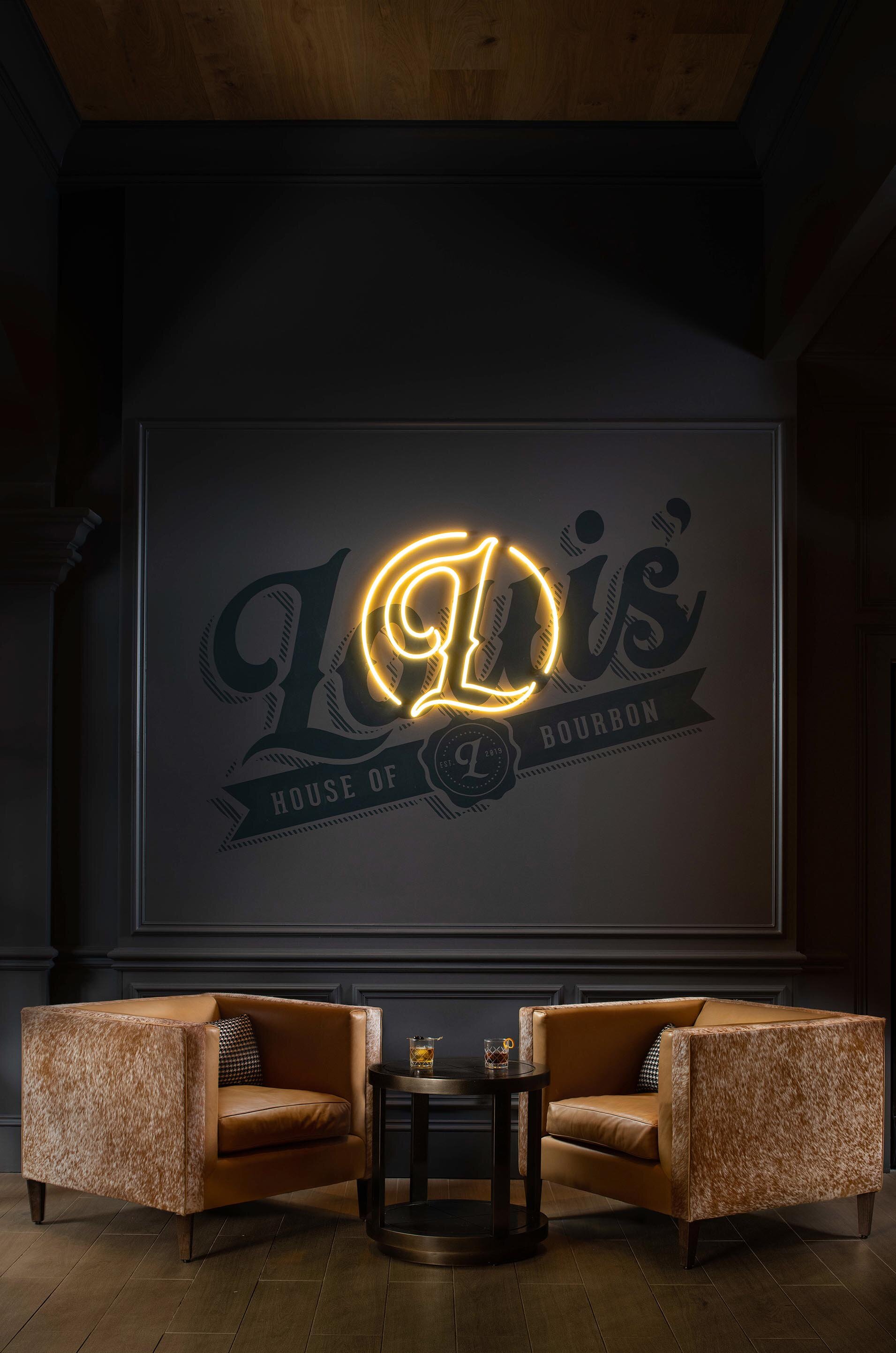LOUIS’ HOUSE OF BOURBON
Braselton, Georgia
Louis’ House of Bourbon Bar and Restaurant was designed to be a contemporary sports bar and restaurant with the ambiance of an old-world library and game room. The venue features dark walls, wood paneling, floors with plaid wool rugs, leather wingback chairs and sofas as well as well as large communal seating areas. The back lit bar, eclectic artwork, neon signage and large screen TV’s help give the space its distinct character and draw guests through glimpses from other areas of the hotel.
The bar was designed with a speakeasy vibe in mind, intimate, with liquor displayed in cages and a custom brass beer tap wall. The glowing back lit amber bar, warm woods and stone countertop evoke the Southern charm of Kentucky Bourbon, while other design accents recall the bar’s French namesake, Louis de Bourbon.
Two distinct gaming areas created on either side of the bar with local, custom-made pool tables and shuffle board activate the space and give guests a place to gather for friendly competition.
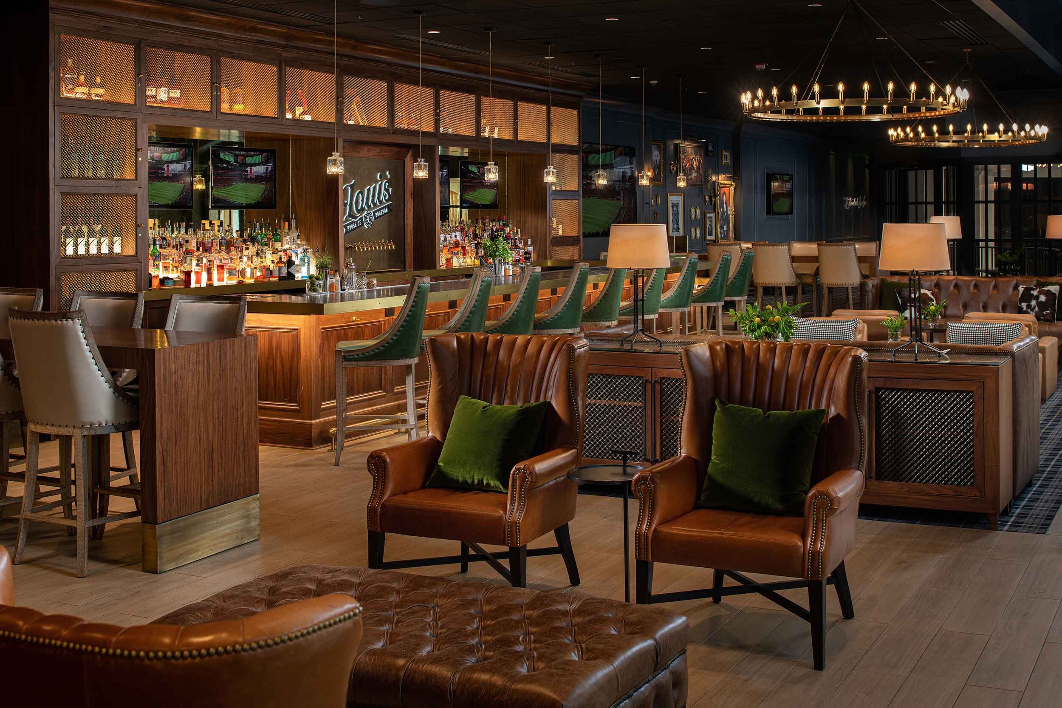
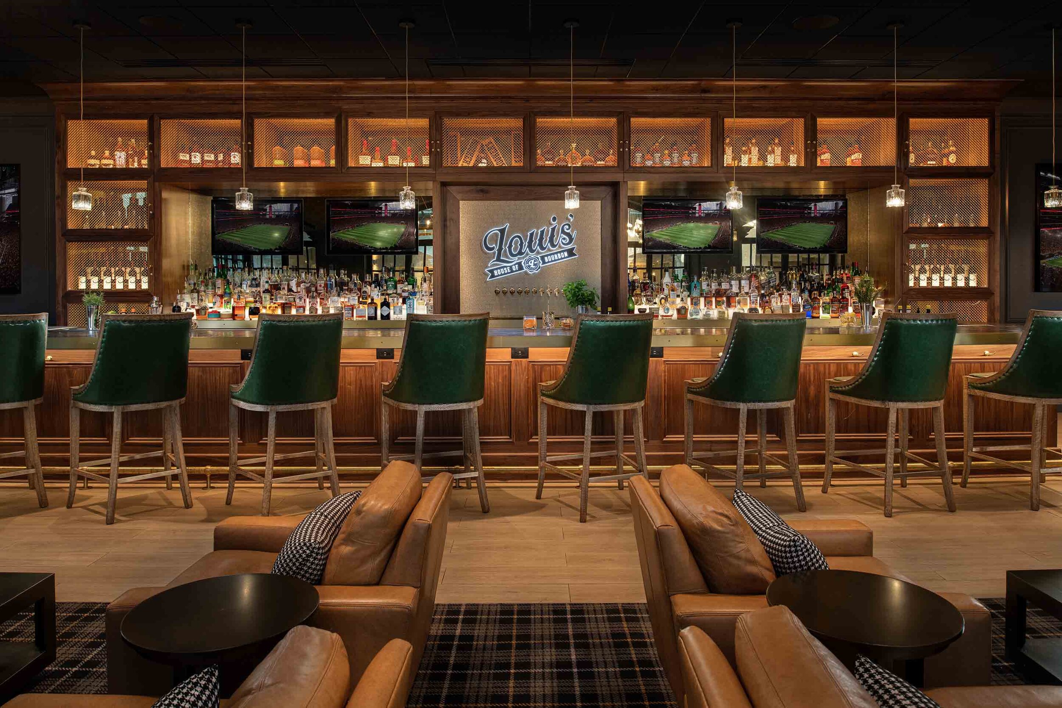
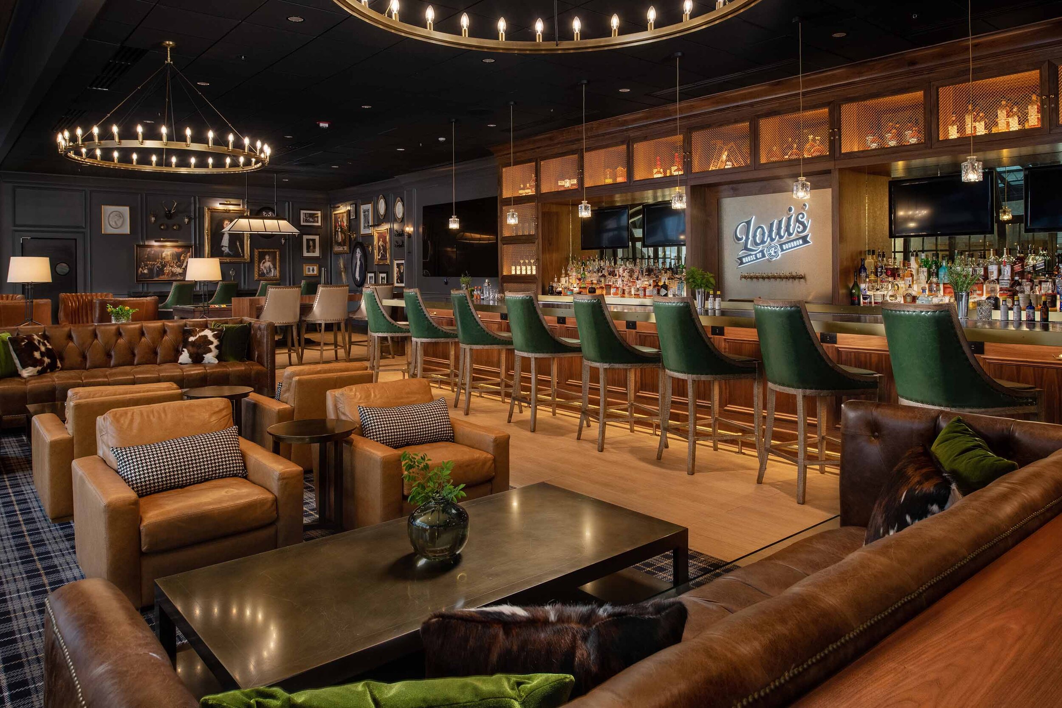
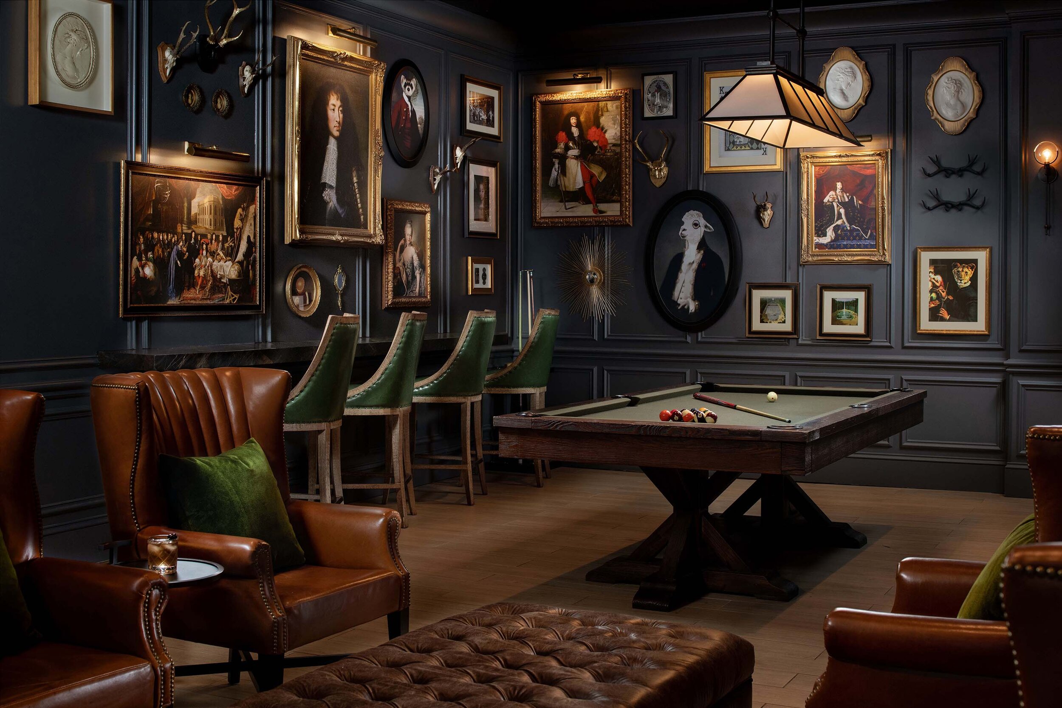
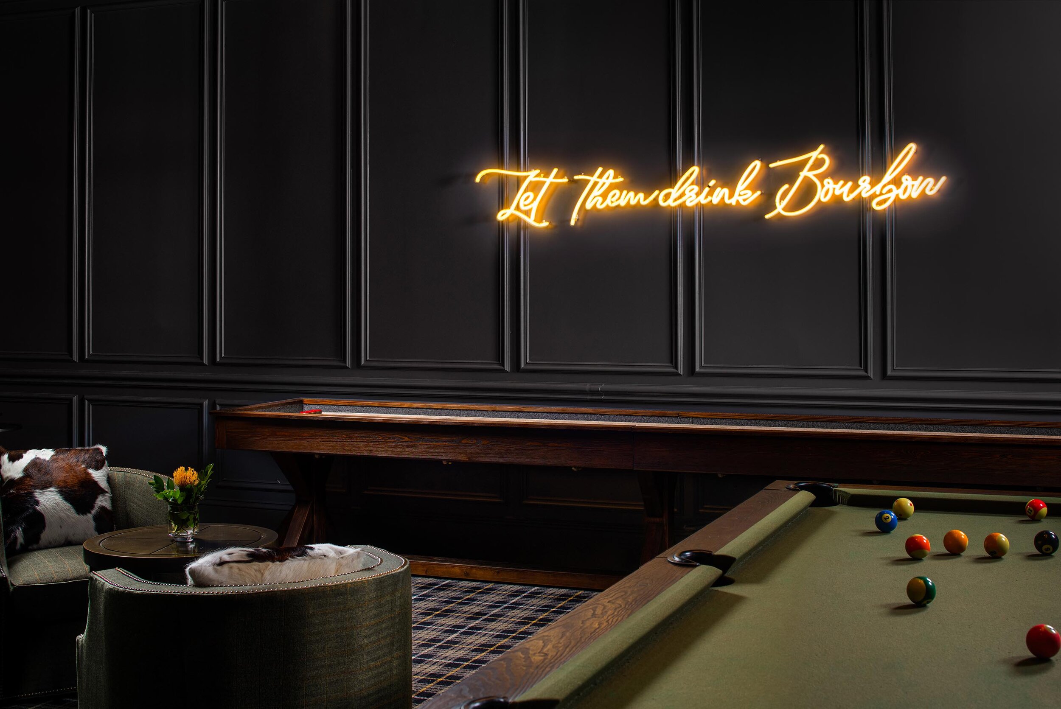
PROJECT STATISTICS
4,000 SF
12 BAR SEATS
56 LOUNGE SEATS
PROJECT TEAM
JONATHAN MASSIE
FOREMAN ROGERS
NICOLE FICKETT
CLIENT
WHEELOCK STREET CAPITAL

