old hickory at gaylord national
National Harbor, MD
This transformative renovation of Old Hickory Steakhouse within the Gaylord National Resort provides guests with an upscale atmosphere to match the signature quality of its menu offerings. Located just across the Potomac River from Washington, D.C., the redesigned interior draws inspiration from the region’s rich colonial history while blending modern and traditional design elements. Each area within the restaurant tells a unique story, yet maintains a cohesive and thoughtful design throughout.
Upon entering, guests are greeted by an inviting library area, featuring historic green lacquered walls over classic moldings, cognac leather banquettes, and custom oak bookshelves surrounding a marble fireplace. The design aims to offer a fresh experience with each visit, achieved through a variety of seating options in the segmented dining spaces. Rich color schemes and patterned fabrics vary from room to room, enhancing the sense of discovery.
The bar area serves as an elegant upscale gathering spot, complete with a custom hand-blown seeded glass overhang inspired by the architecture of Washington, D.C. Guests can enjoy craft cocktails or share a customized charcuterie board with friends, while the adjacent lounge offers a more casual dining experience with worn leather wingback chairs and rich velvet banquettes tucked into the bay window. Beyond the bar and wine display, hidden behind heavy velvet drapes, is the Den—a colorful, sophisticated, dimly lit space perfect for guest buy-outs, pre-dinner drinks or catching a game on one of its four TVs.
In the main dining room, the design exudes old-world charm, with equestrian-inspired artwork, rich hardwood floors, crystal chandeliers, and plaid wool fabrics nodding to the area’s heritage. The river-view dining room features floor-to-ceiling windows overlooking the Potomac River, with a custom wall mural mirroring the scenic views. Large, glowing hand-blown glass globe screens divide the dining spaces, creating an intimate atmosphere that leaves a lasting impression.
2024 LIV Hospitality Design Awards - Winner in the Interior Design Restaurant - Fine Dining
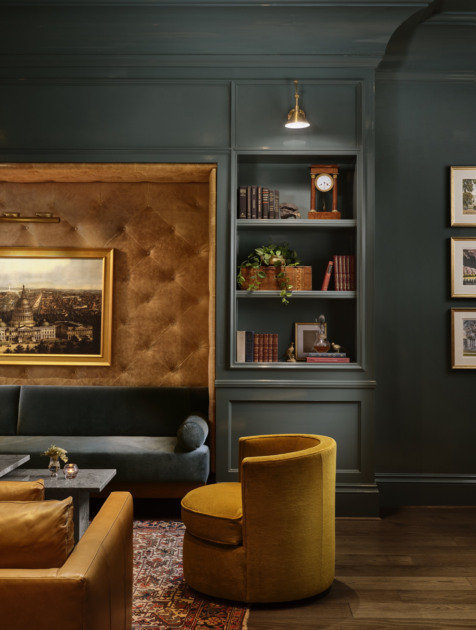
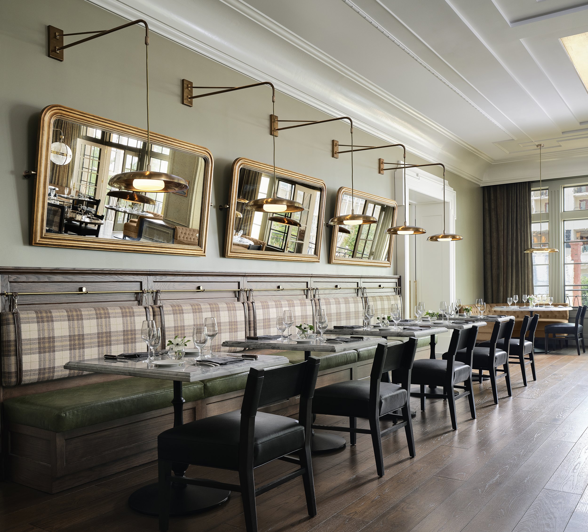
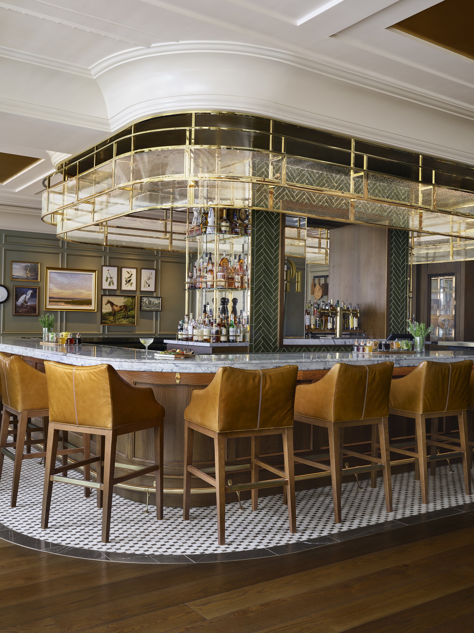
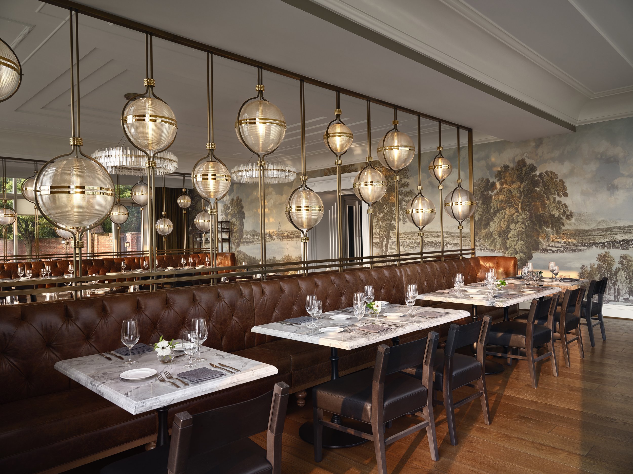
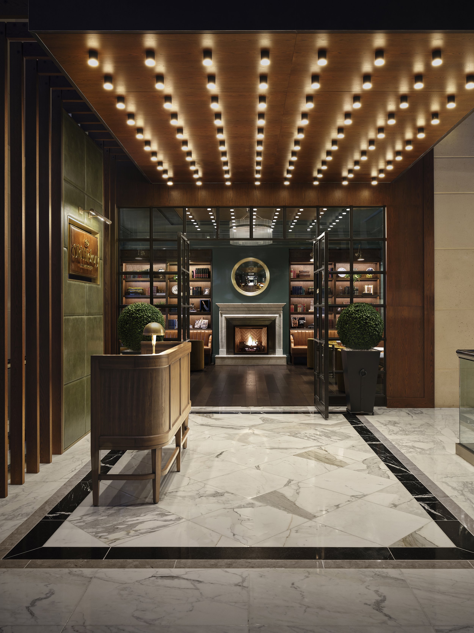
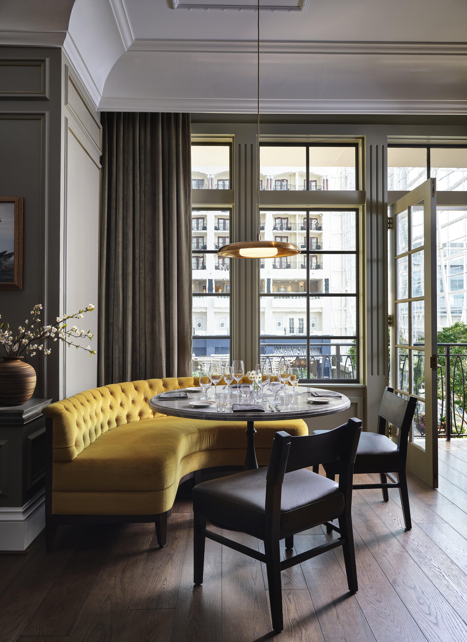
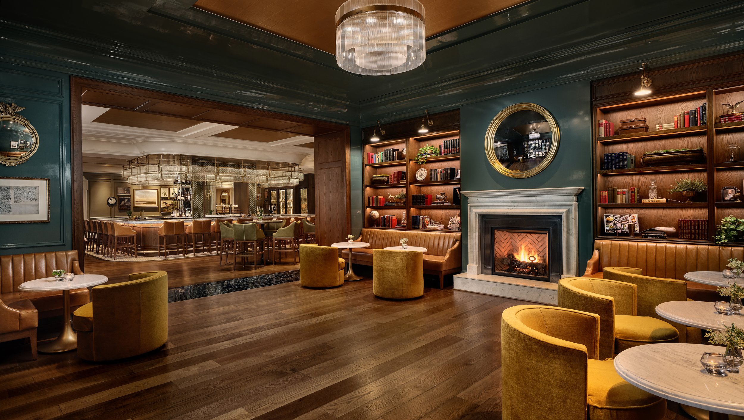
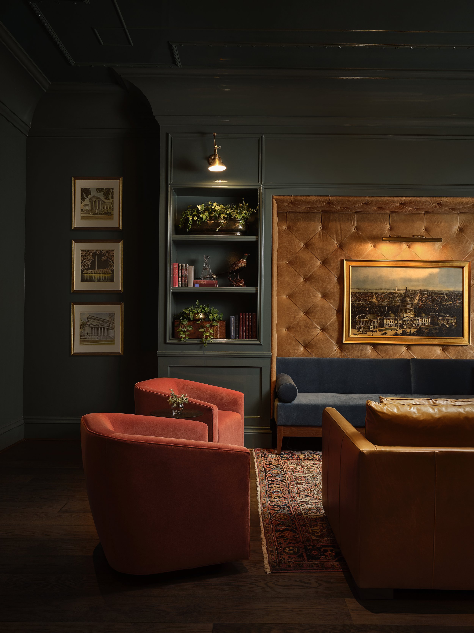

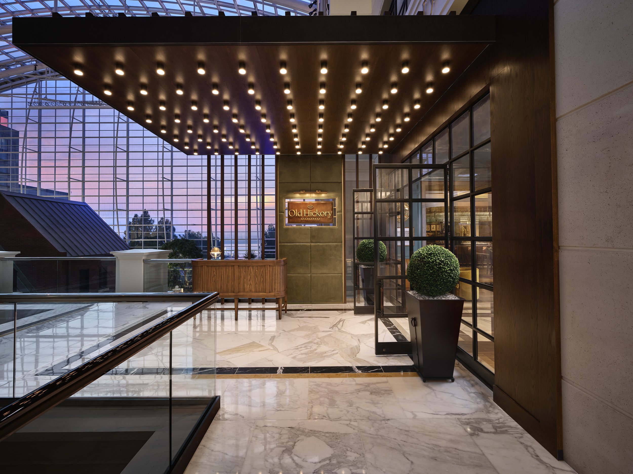
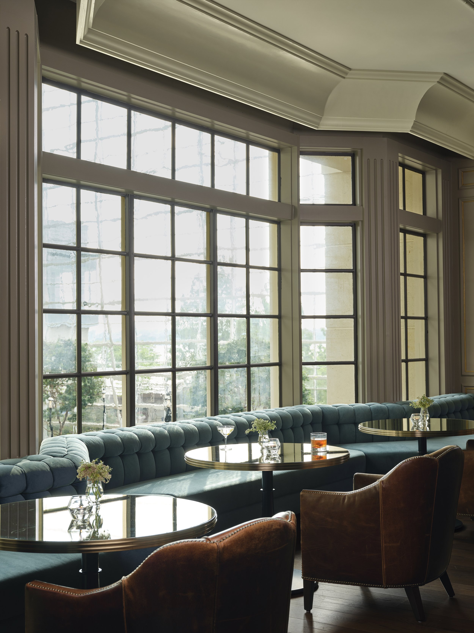

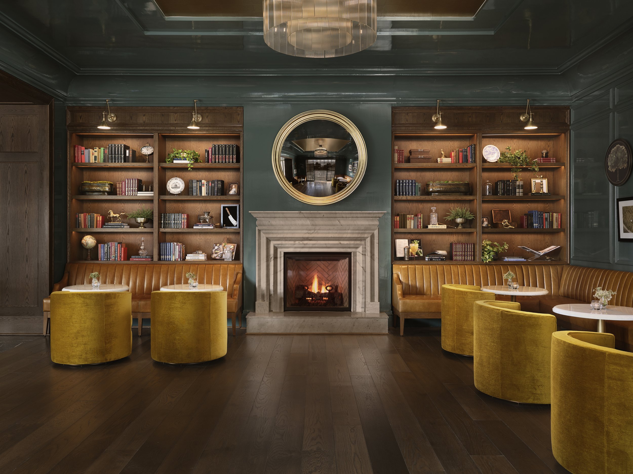
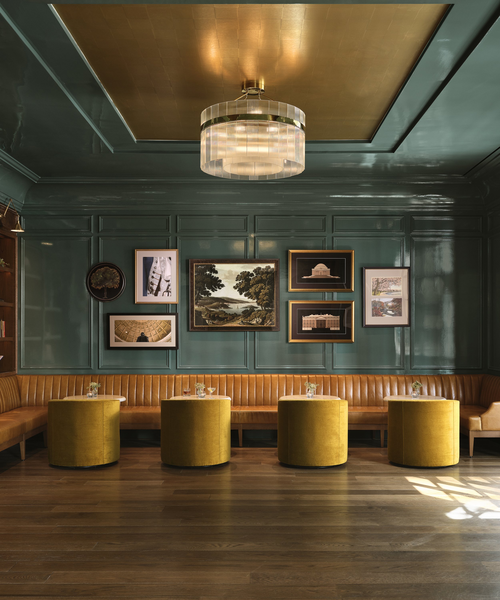
PROJECT STATISTICS
9,990 SF TOTAL
1,850 SF BAR & LOUNGE
1.630 MAIN DINING ROOM
1,420 SF RIVERVIEW DINING ROOM
940 SF RACHEL JACKSON DINING ROOM
430 SF ENTRY LOUNGE
DRY AGED MEAT DISPLAY
CHEESE DISPLAY
PROJECT TEAM
SCOTT SICKELER
LIZ NEISWANDER
FOREMAN ROGERS
JP MAYER
NICOLE FICKETT
client
RYMAN HOSPITALITY PROPERTIES

