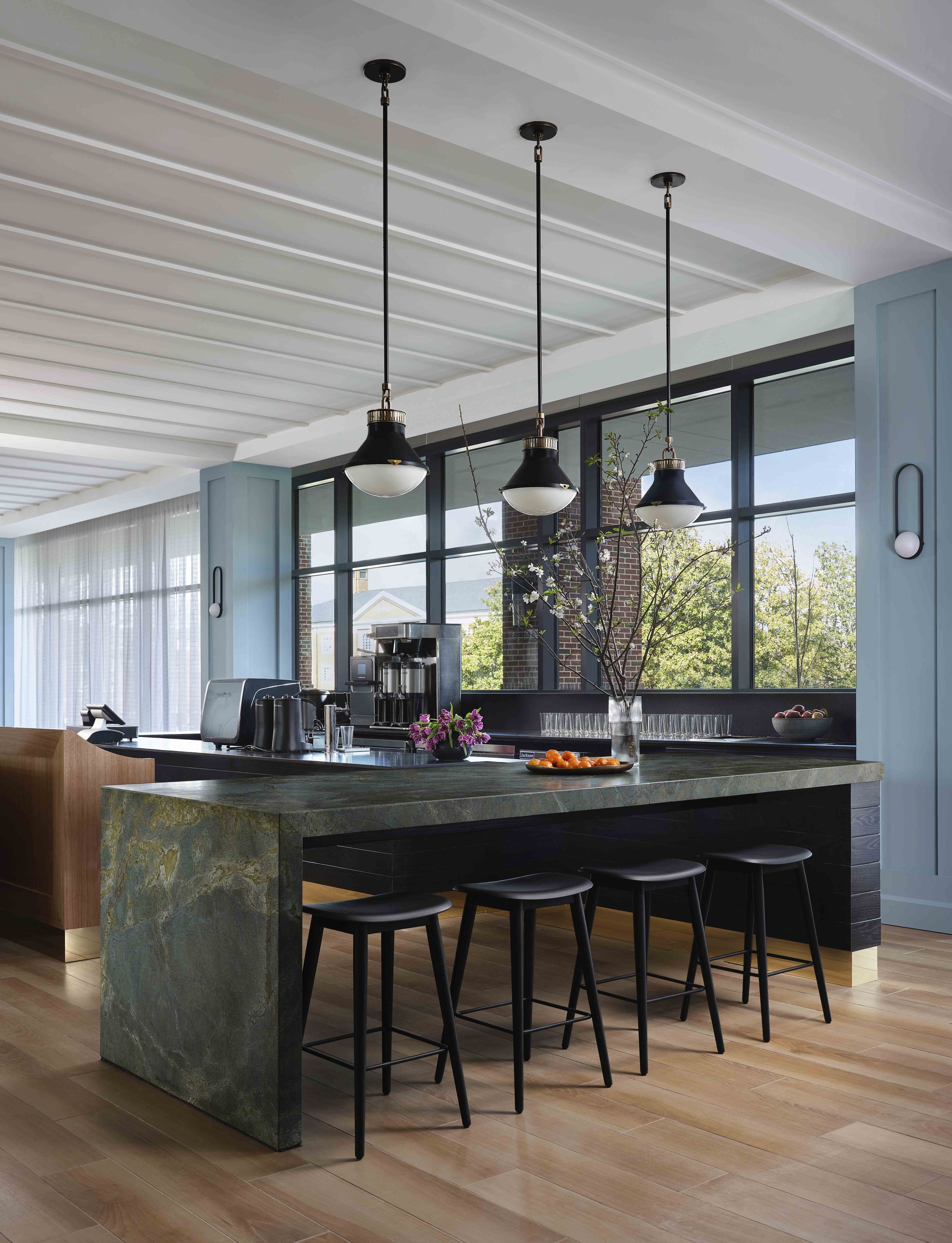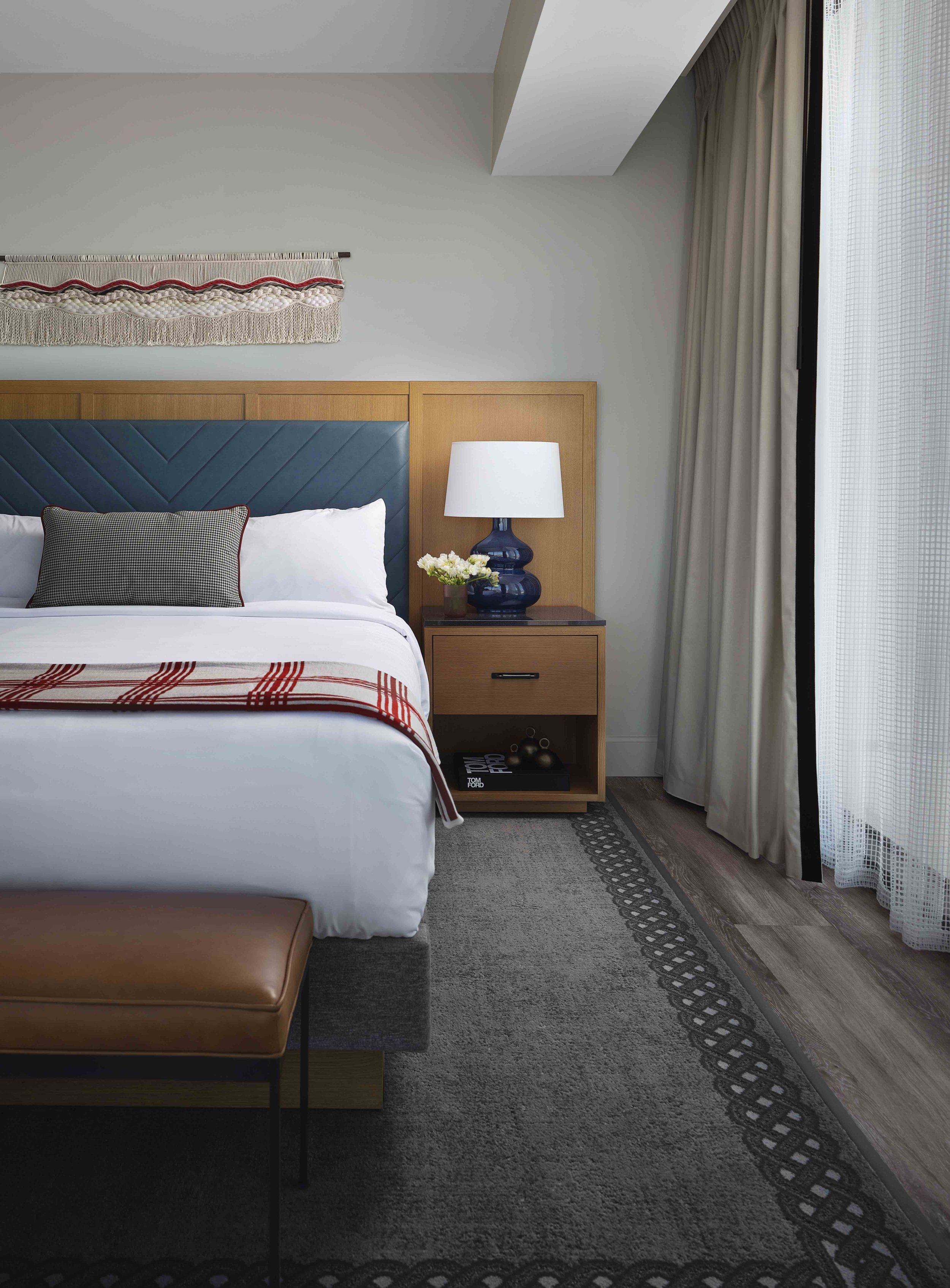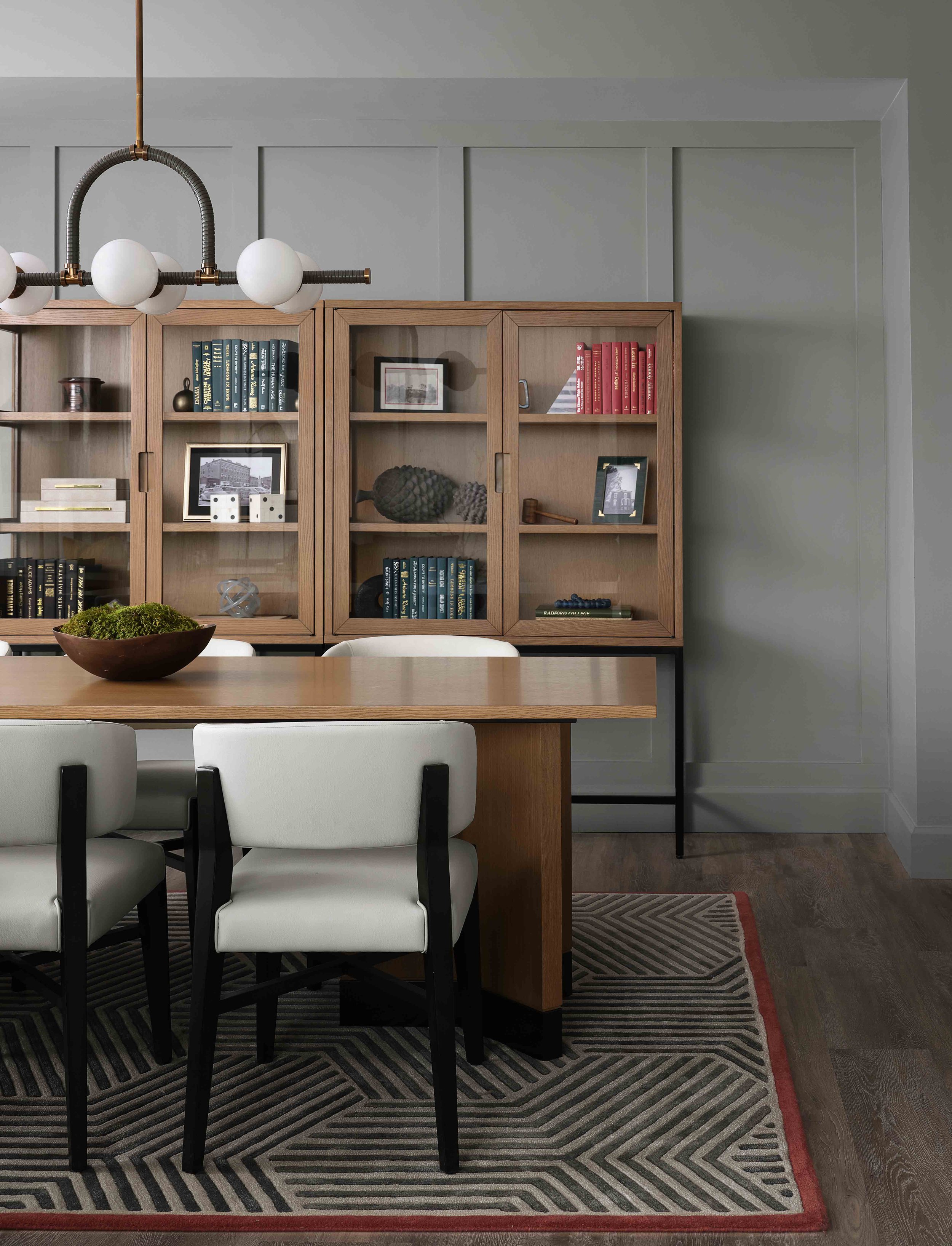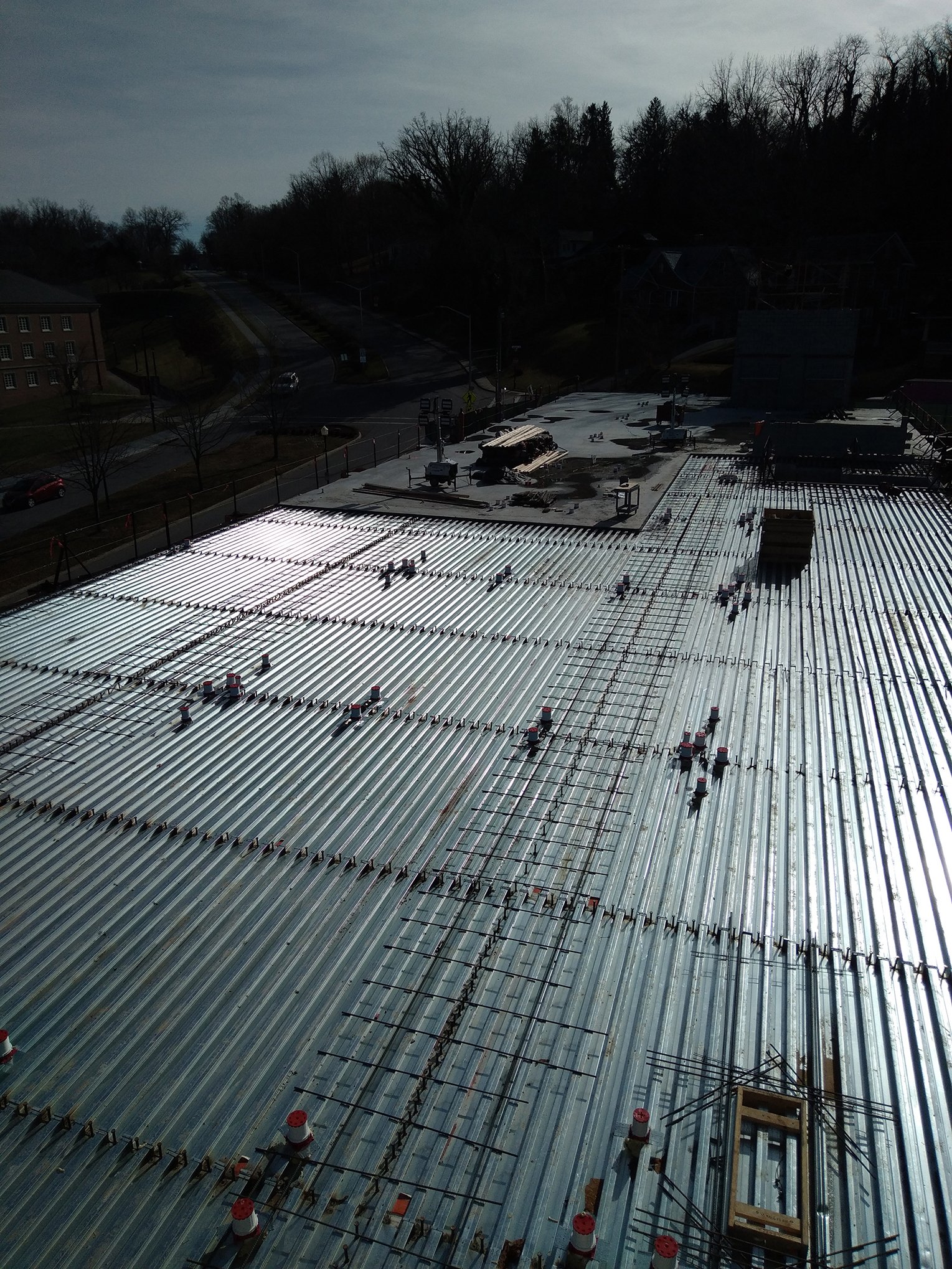RADFORD HOTEL
Radford, Virginia
In partnership with the Radford University and Foundation, the Radford Hotel is a ground up hotel and conference center situated at the southwest corner of the Radford University Campus and features 124 guestrooms, a 4,000sf ballroom, and a rooftop restaurant/bar overlooking the RU campus. The hotel sits along Tyler Avenue, fronting Draper Hall to become a visual centerpiece for vehicular traffic entering the downtown area. The building exterior pulls from the architectural heritage of the Radford Campus, offering a contemporary interpretation of the Georgian architectural style that permeates the surrounding buildings. Large expanses of glass line the ground floor, suites, and rooftop floor to capitalize on the stunning views across campus and connect with students and faculty walking to and from campus. The rooftop bar and restaurant will provide an additional event space with an outdoor terrace featuring unobstructed views overlooking the RU campus and surrounding hillside.
The interior design draws from the university history, bringing elements from school tradition and the towns Celtic heritage into a refined contemporary aesthetic. Local influences will resonate throughout the building, as the hotel looks to seamlessly integrate into the fabric of Radford and become a brilliant addition to this beautiful town. The project will be delivered as a design-build partnership with SB Ballard with an anticipated completion date of May 2022.

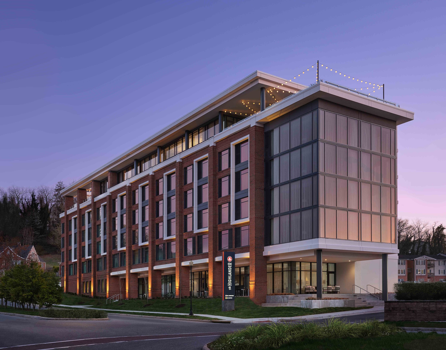



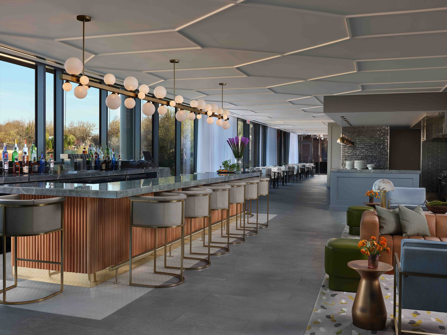
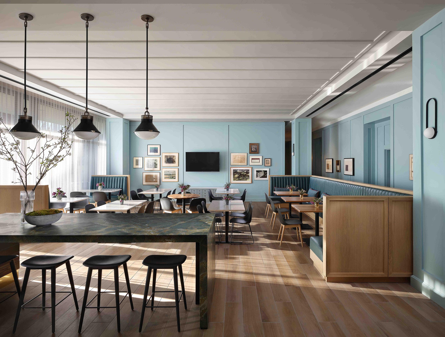
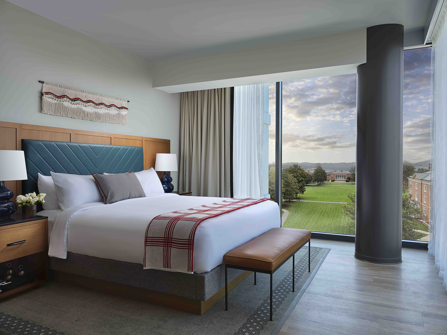
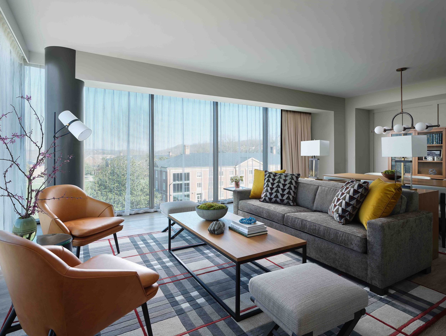

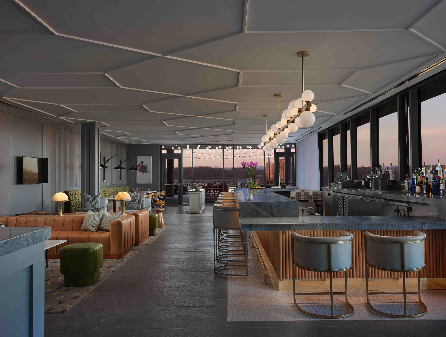
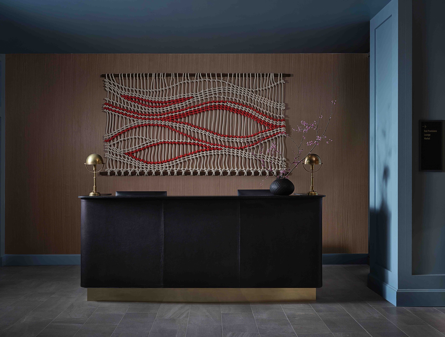
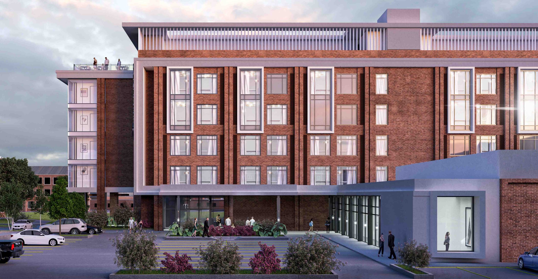
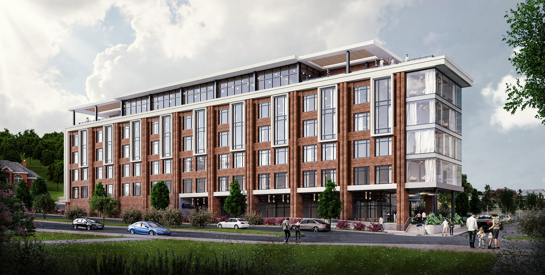
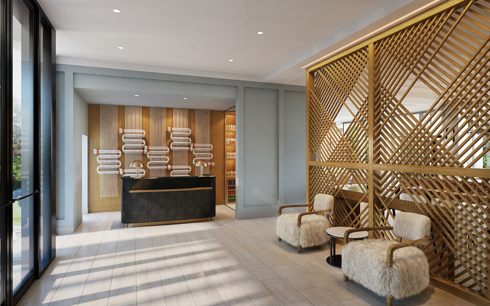
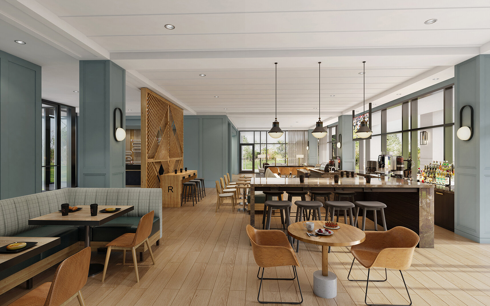
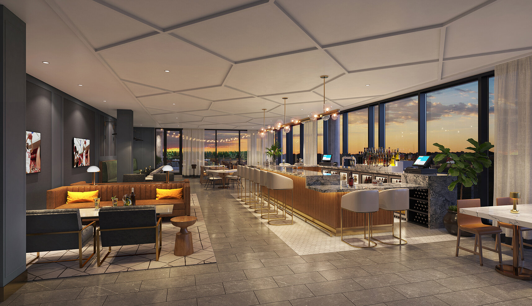
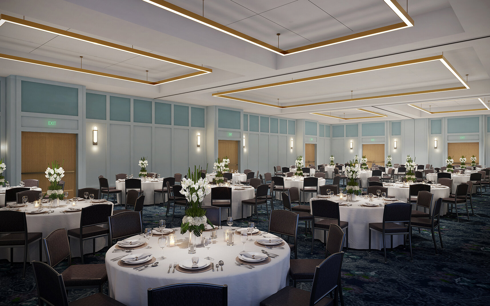
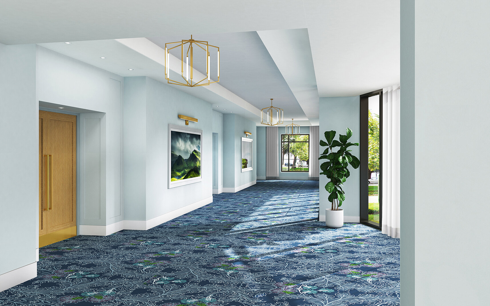
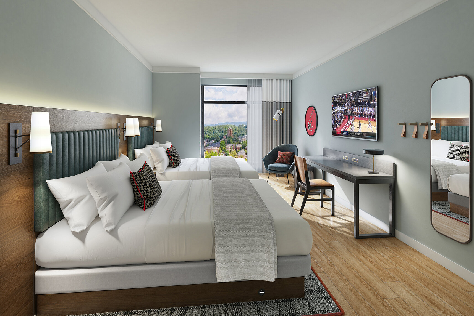
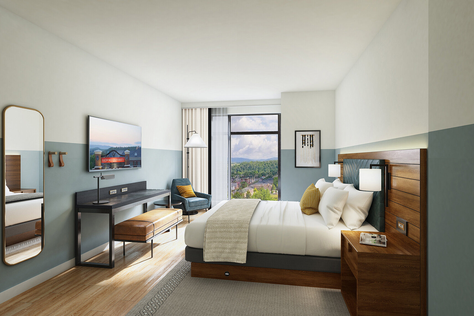
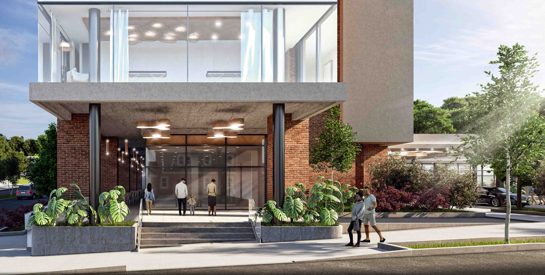
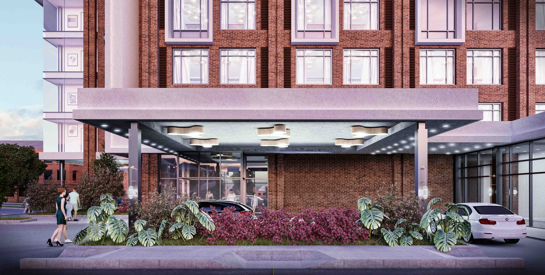
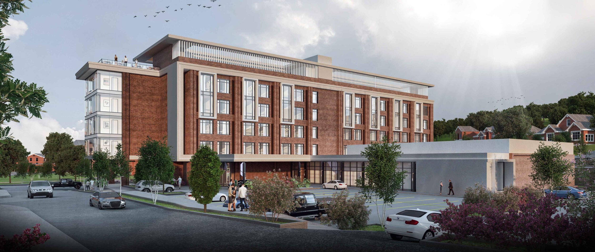
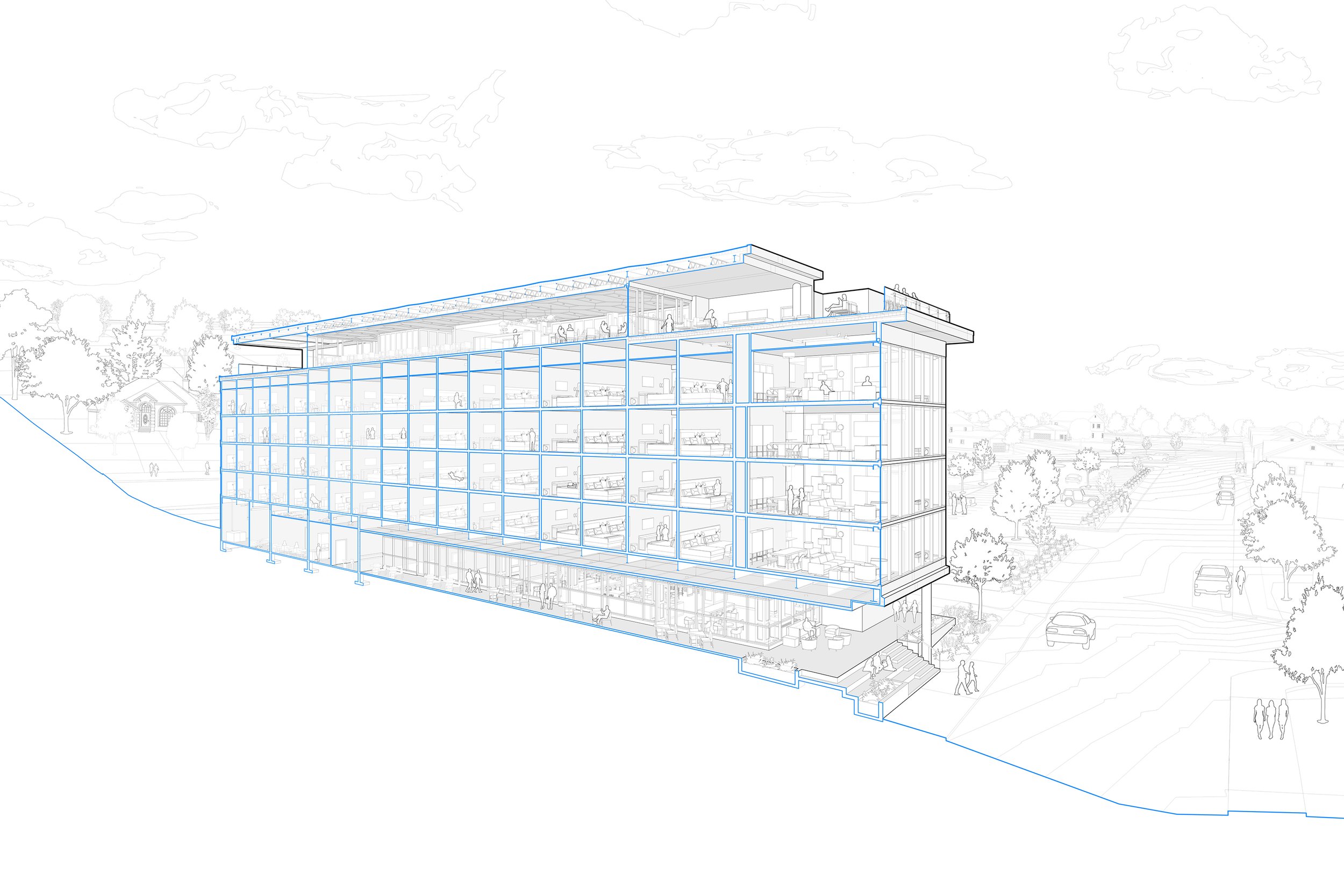
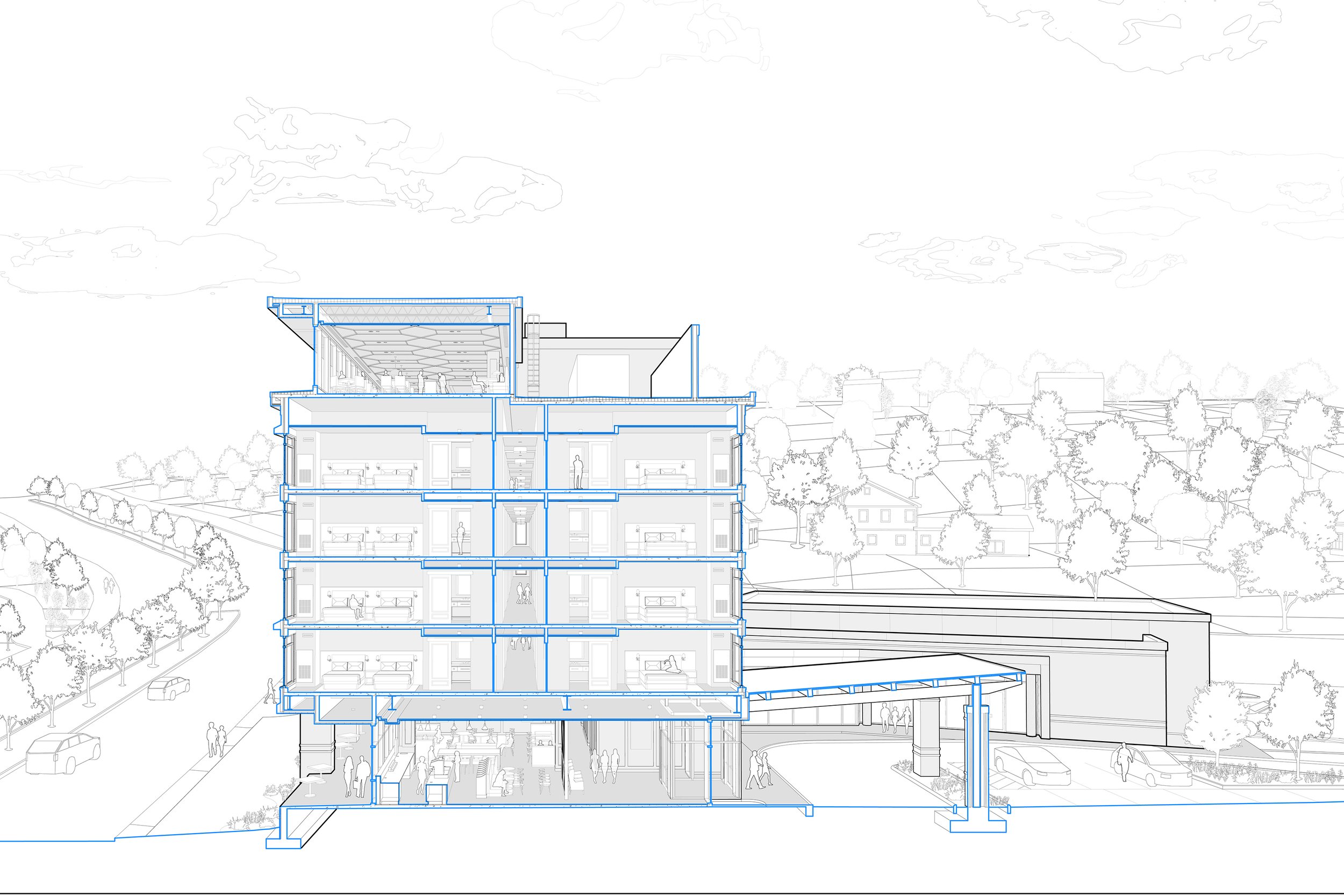
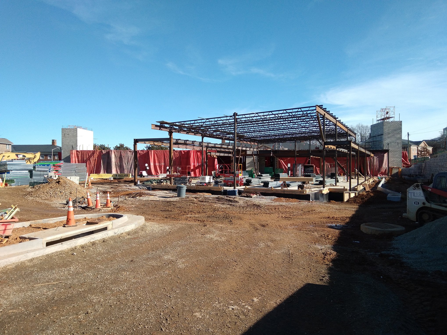
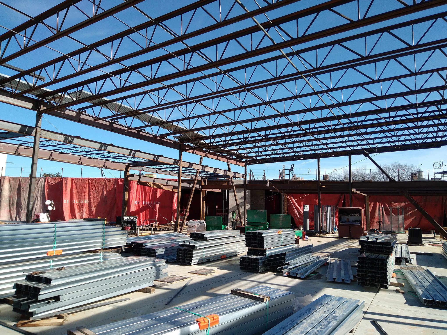
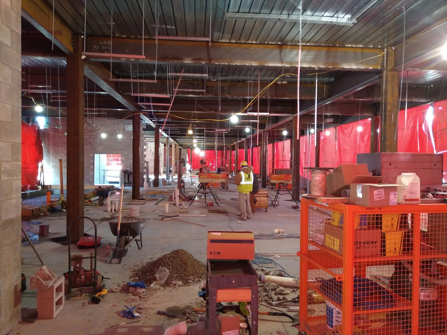
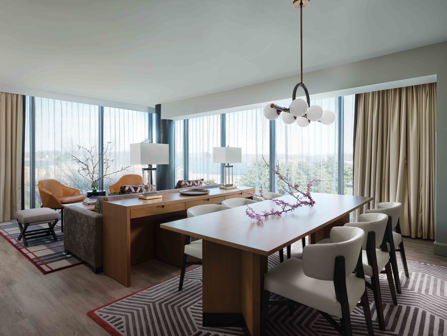
PROJECT STATISTICS
124 KEYS - INCLUDING 4 SUITES
4,000 SF BALLROOM
85,000 SF TOTAL
ROOFTOP RESTAURANT AND BAR
ROOFTOP FITNESS CENTER AND TERRACE
PROJECT TEAM
LIZ NEISWANDER
SCOTT MORRIS
TIM KEEPERS
SAMANTHA YARMOWICH
CARLOS RODRIGUEZ
client
PRESTON HOLLOW COMMUNITY CAPITAL
PROVIDENT RESOURCES GROUP


