surf entertainment arena
Kansas
Located in Centennial Colorado this is a site specific client study which looks at creating a first of its kind multifunction athletic facility’s focusing on indoor surfing and sky diving. Drawing from smaller existing precedents already in place in Germany this study expands the program to provide a greater connection to the community by including elements like restaurants, food markets and an event space. This design responds both formalistically and materialistically to the site and its relationship to the street and surroundings. This design utilizes a pinwheel type organization which allows for private access to the various programmatic elements. Each of these areas then connect back to the center/entry of the pinwheel and additionally through various exterior pathways, the largest being off of the food market. The most important programmatic goal is the visual connection to the surf and indoor skydiving areas as well as the exterior connection to the food market and event lawn. Providing a visual connection to these elements lends to the sense of interest and interactivity between not only different elements and activities in the building but with the environment and passersby as well.
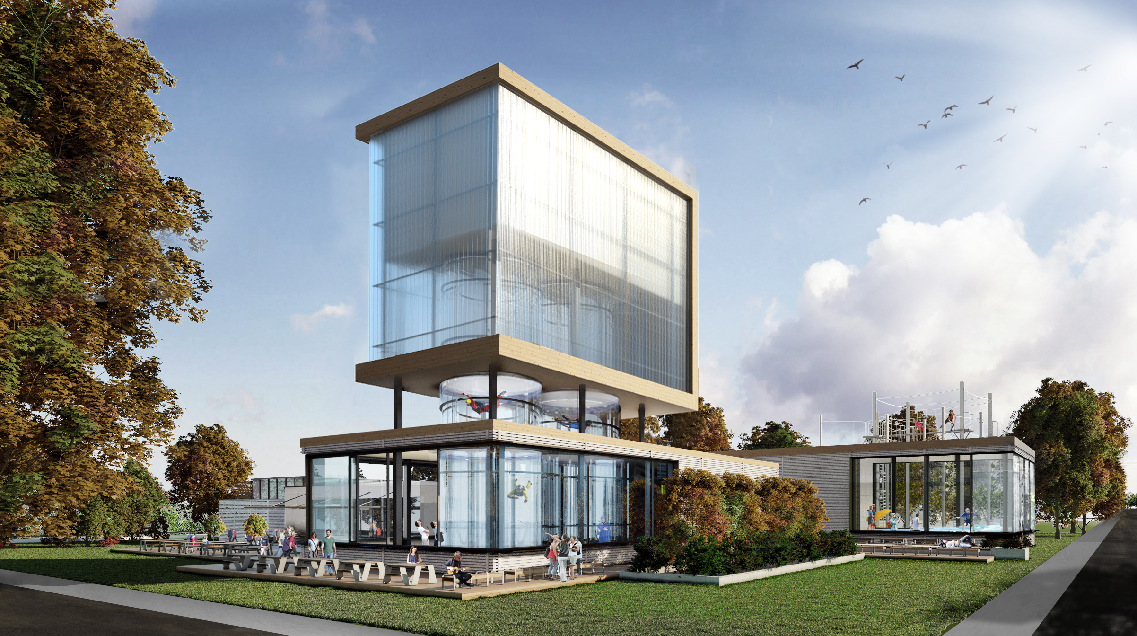
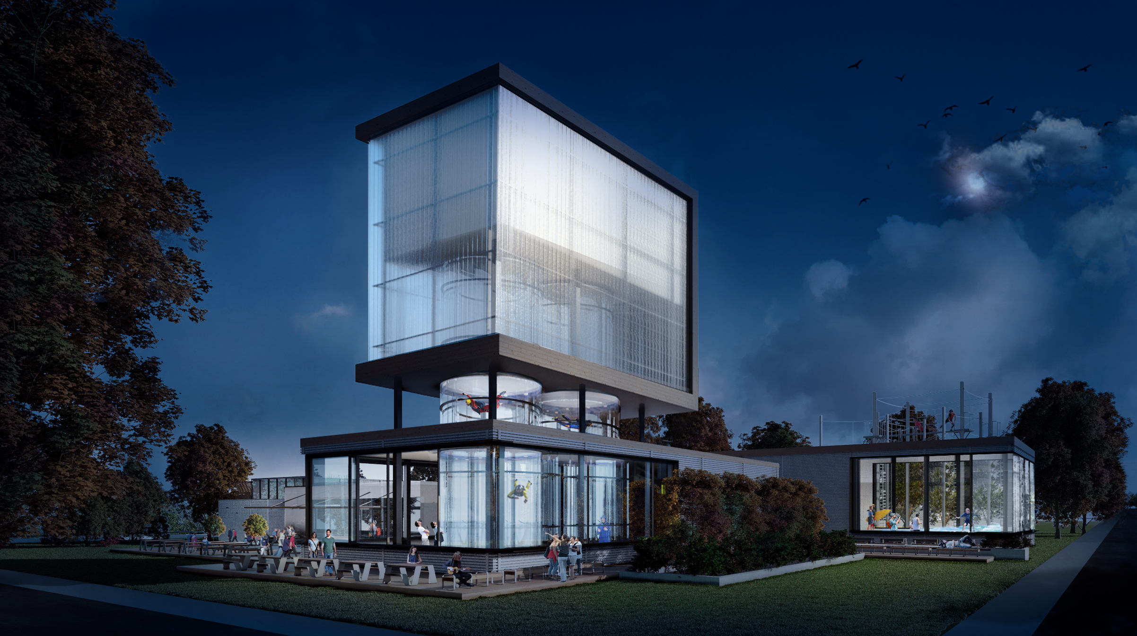
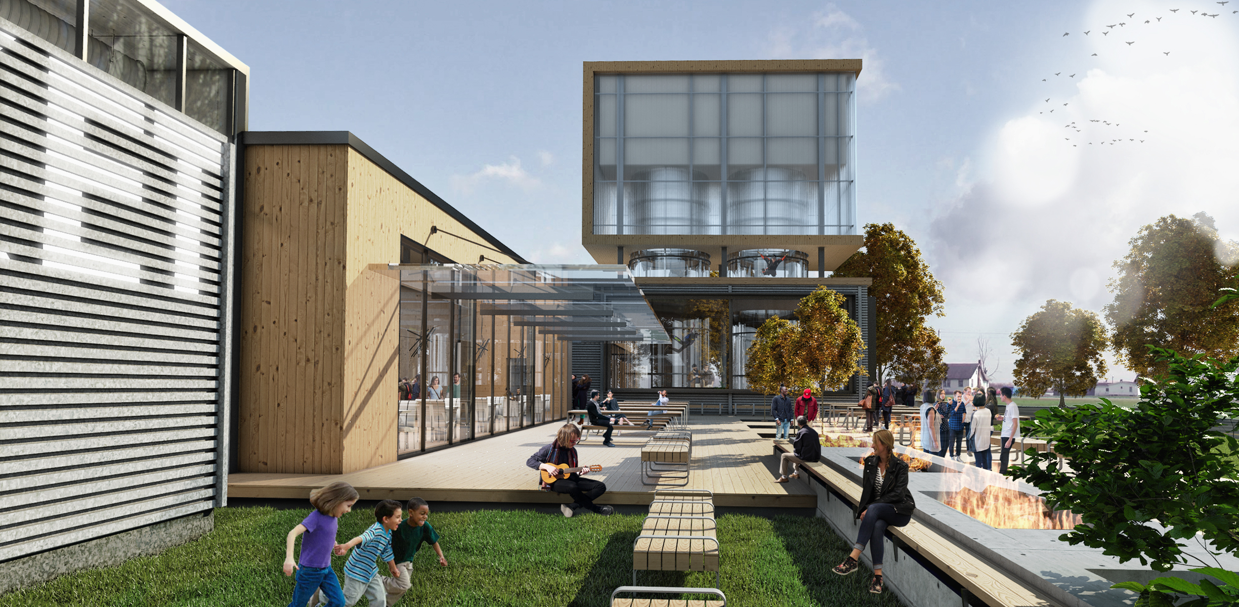
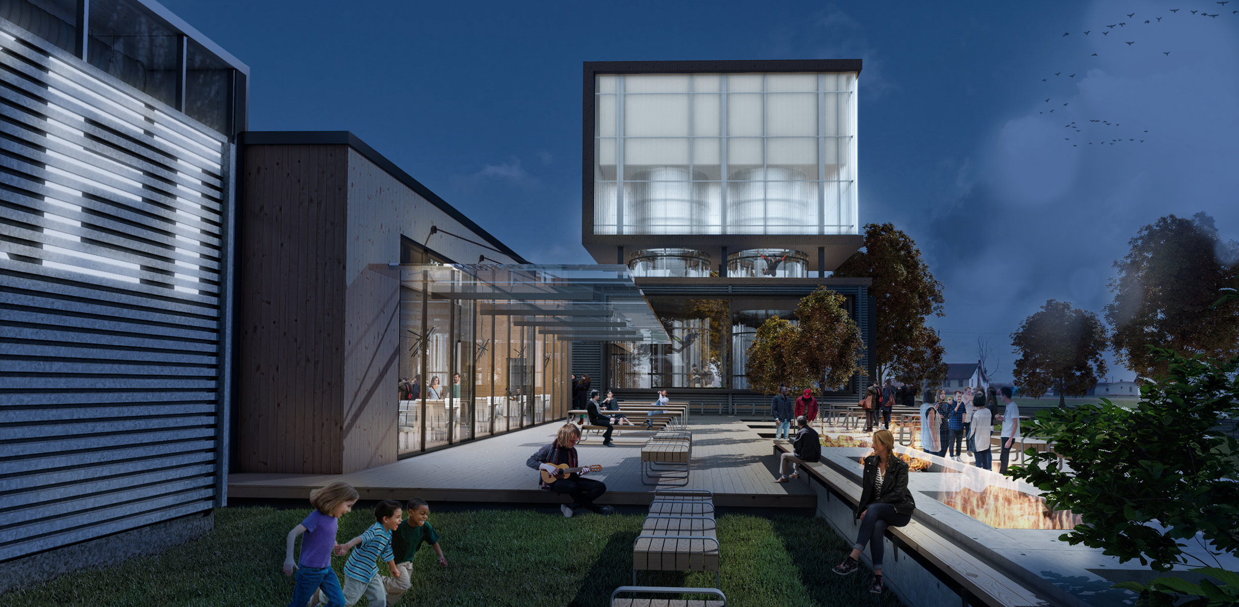
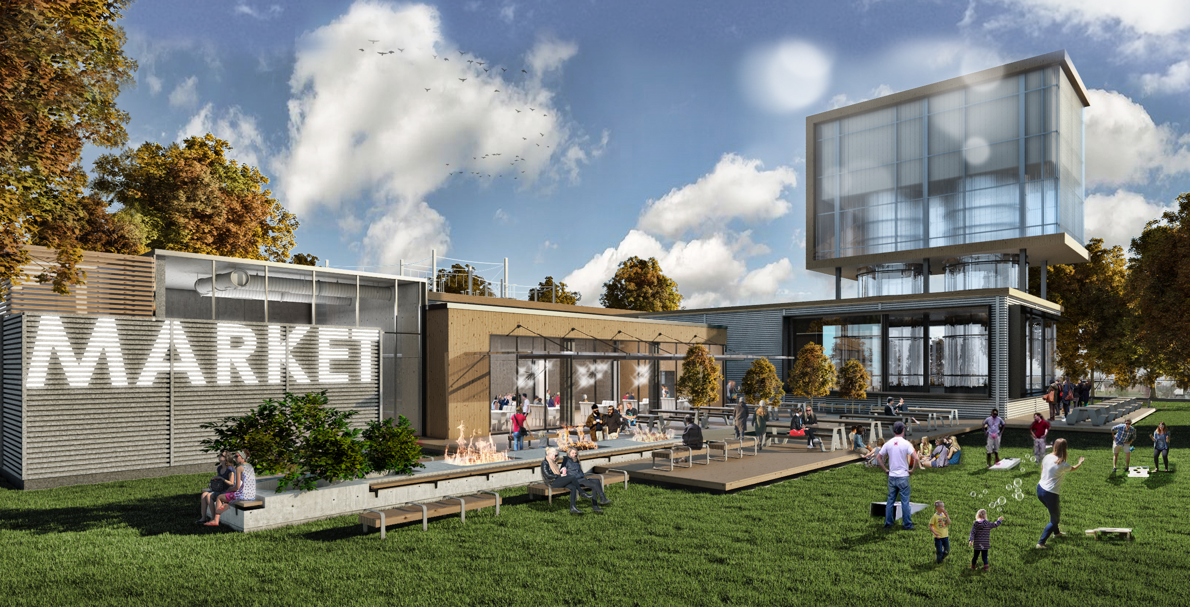
PROJECT STATISTICS
5 ACRE SITE
137,920 SF TOTAL PROGRAM AREA
6,200 SF FOOD MARKET
4,600 SF INDOOR SKYDIVING ROOM
4,600 SF INDOOR SURFING ROOM
4,600 SF EVENT SPACE
15,000 SF INDOOR ROCK CLIMBING
12,560 SF OUTDOOR ROPES COURSE
84,000 SF INDOOR GO KART ARENA
PROJECT TEAM
SCOTT SICKELER
TIM KEEPERS
CLIENT
CONFIDENTIAL
