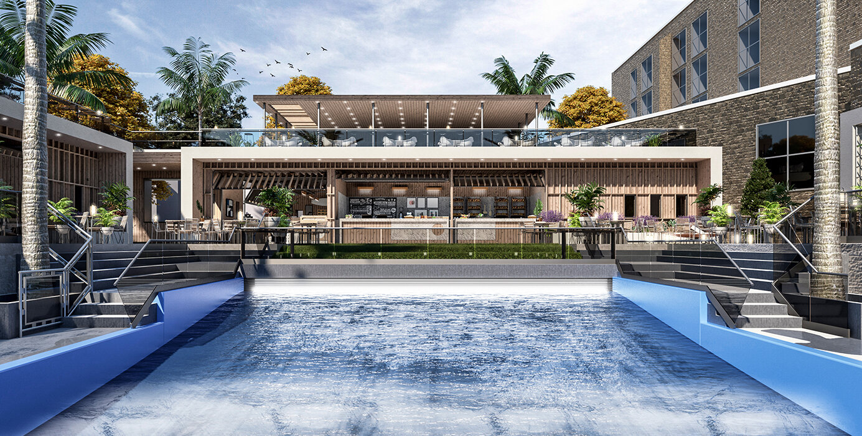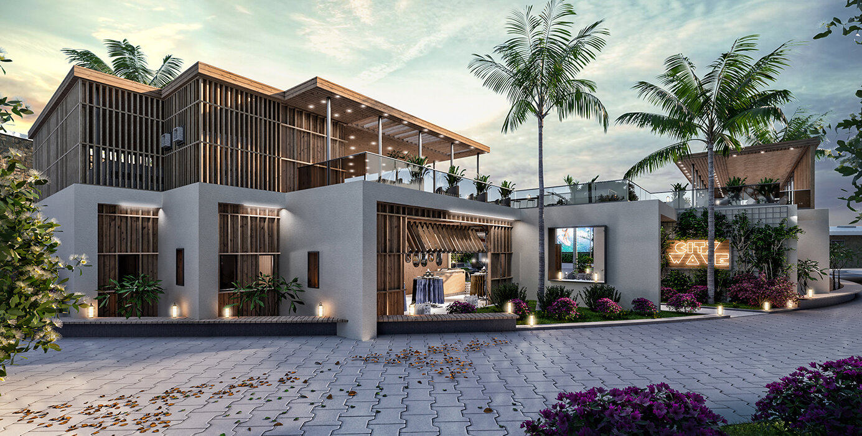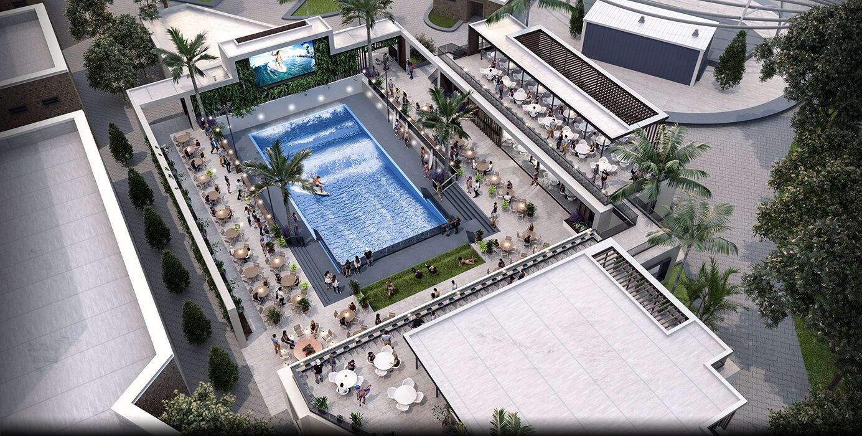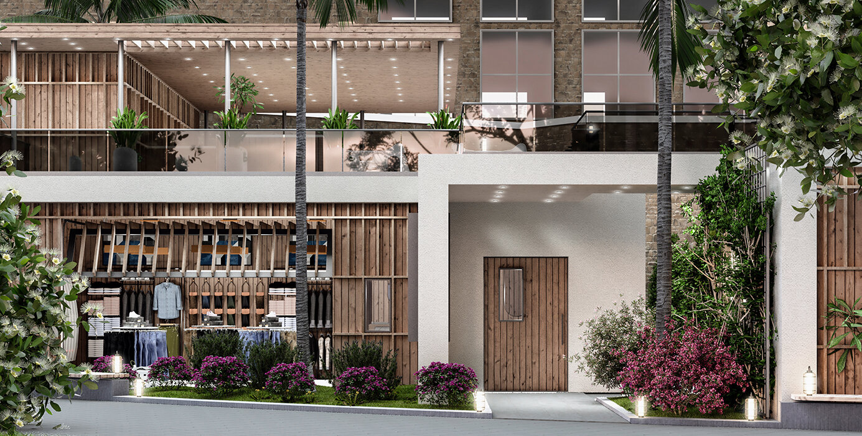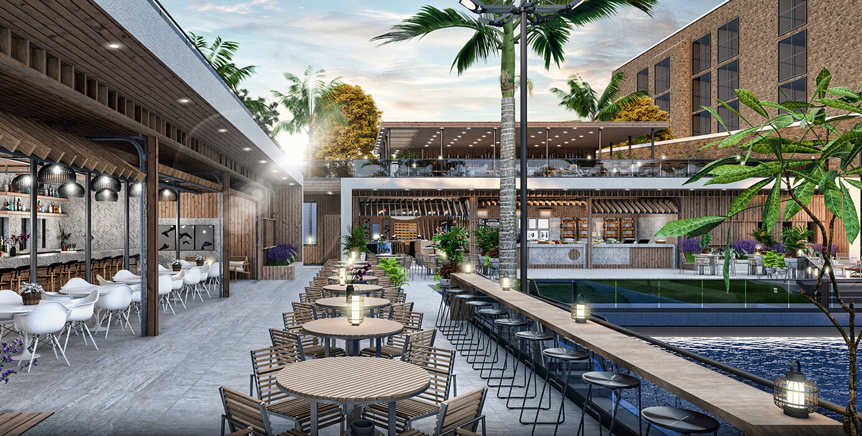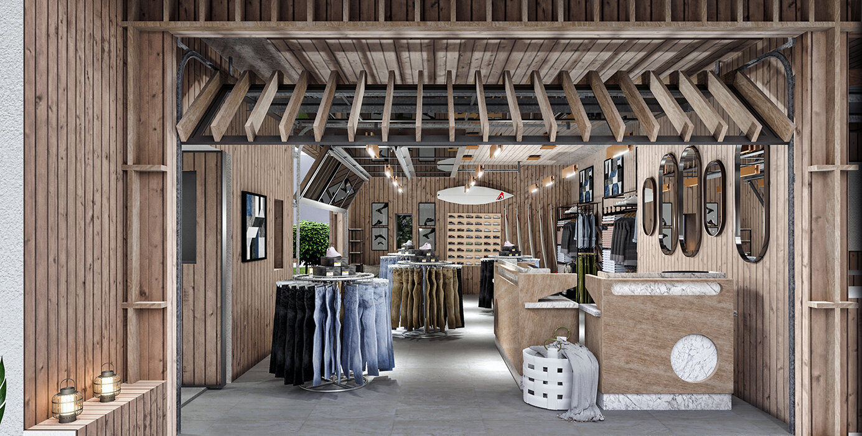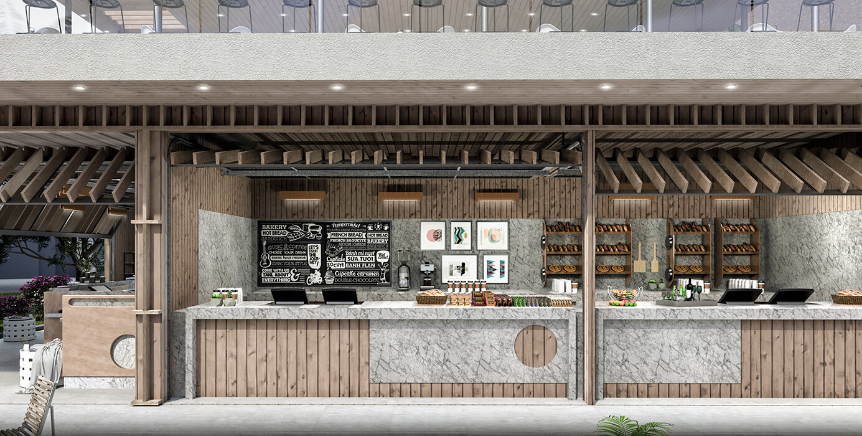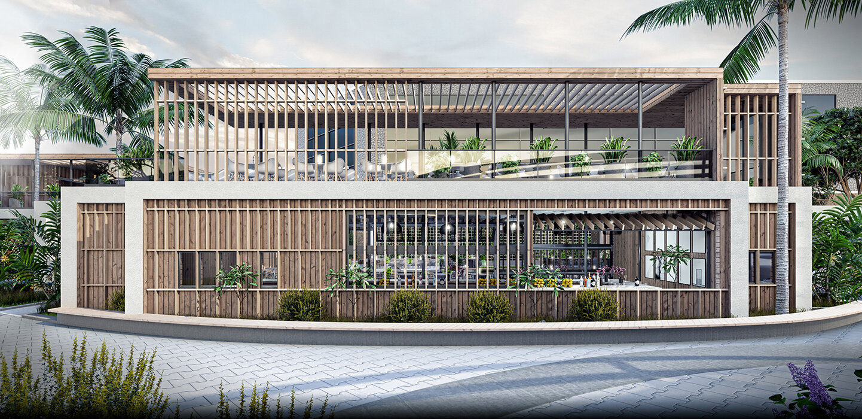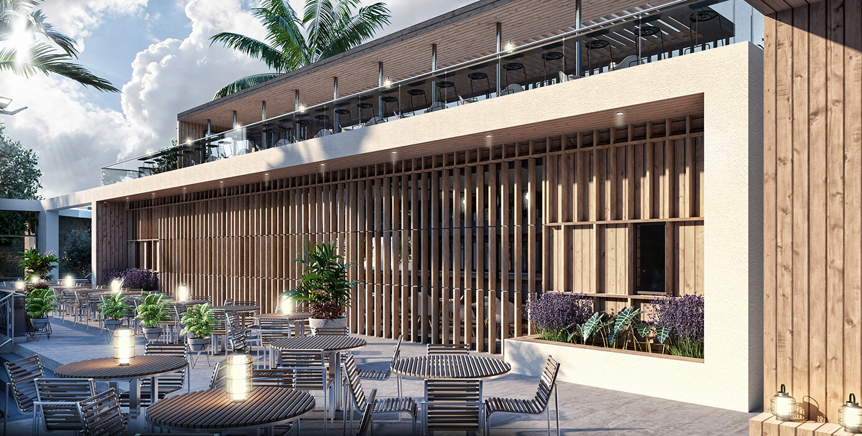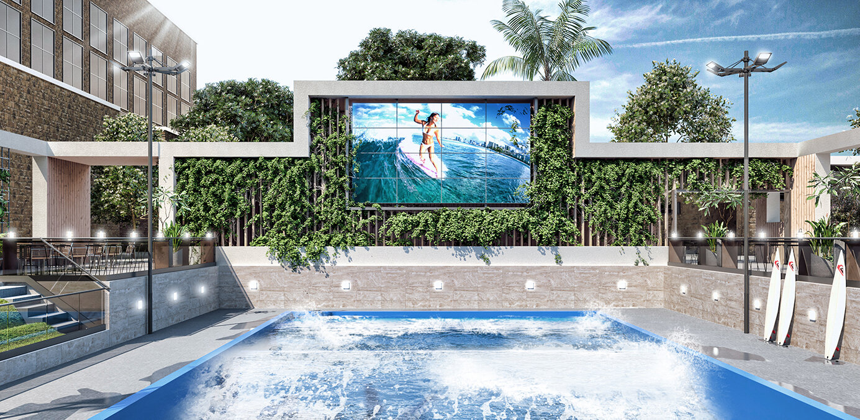TEXAS surf & entertainment VENUE
Dallas, Texas
The Surf & Entertainment venue prototype was developed to be the heart of a large shopping complex in Dallas, Texas. As a focal point of the complex, the primary design strategy was to increase visibility into the venue, resulting in three unique pavilion style buildings that allow for view corridors and ease of movement from many different points. Within the venue the pool deck terraces down to the wave to allow for optimal viewing angles between the pool deck, bar and rooftop terraces. Housed within the three buildings are retail venues, areas for groups rentals, food & beverage venues and rooftop viewing platforms with additional bar features. At the rear of the surf arena is a large video screen display, allowing guests to catch the action in detail. Having a modern beach vibe, wood panels and louvers clad the exterior and are accented but white stucco walls, palm trees and tropical hanging plants. Around the pool deck are various types of seating including glass and wood drink rails, pitched turf areas for lounging and table seating.
2023 American Architecture Awards Winner - Sports and Recreation Category
