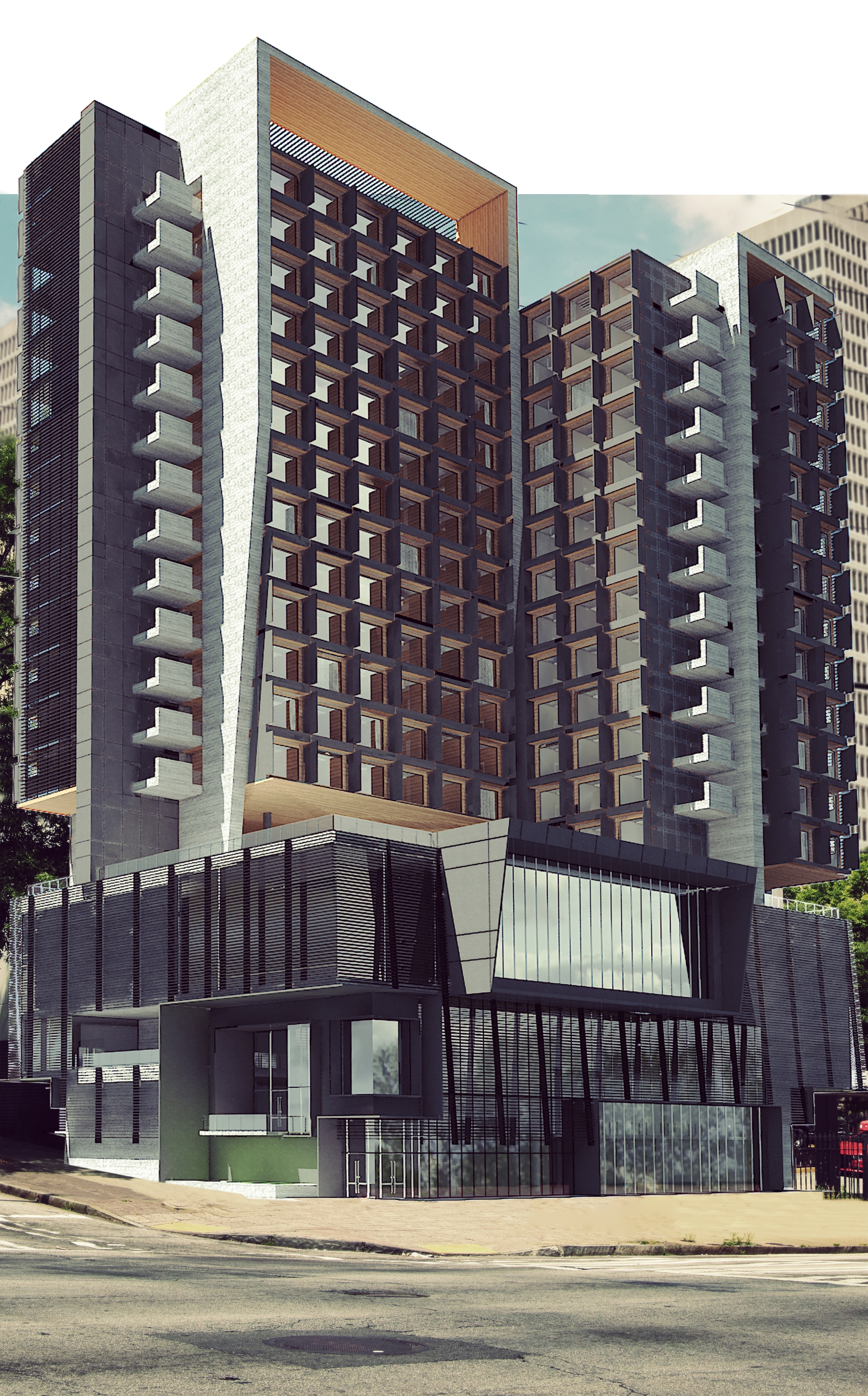urban hotel CONCEPT DESIGN
Location Withheld
Situated in the heart of a metropolis downtown, the Urban Hotel Concept is a 17 story, 325 key boutique hotel nestled within a surrounding fabric of skyscrapers and mid-rise buildings. Formally, the hotel responds to the varying scales of the surrounding area by visually breaking the podium from the guestroom tower, revealing a lower roof deck and garden. The main hotel tower is offset to the back of the site, allowing a more human scale to the street frontage. At the street, the podium levels are organized with restaurants and bars located at the edges, providing additional vitality to the urban fabric. A void in the geometry at the top of the tower provides a covered outdoor dining area and adjacent lounge deck with panoramic views of Midtown and Downtown. The hotel program includes retail, car rental, a restaurant, rooftop lounge, and 7500 square feet of meeting and banquet spaces.
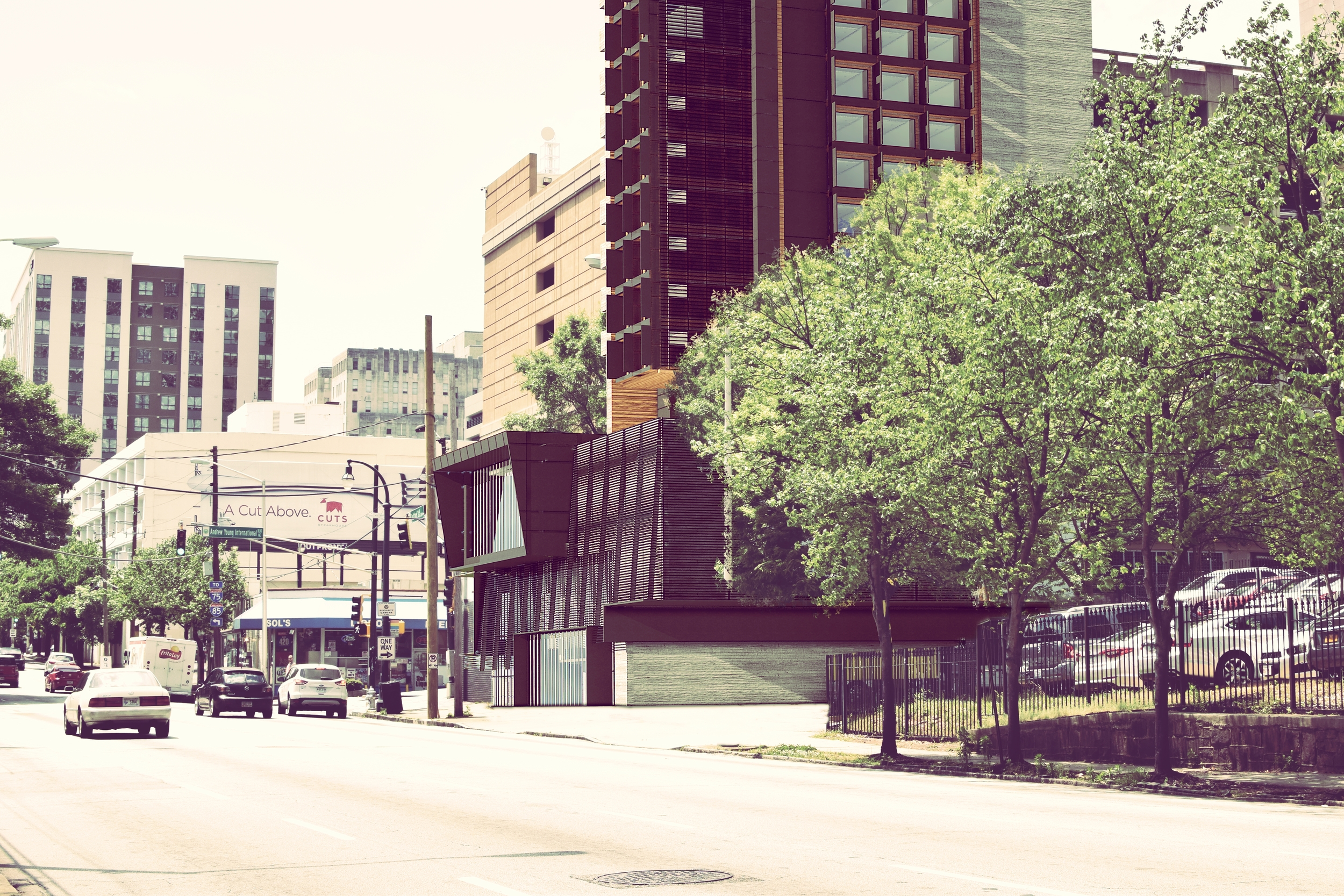
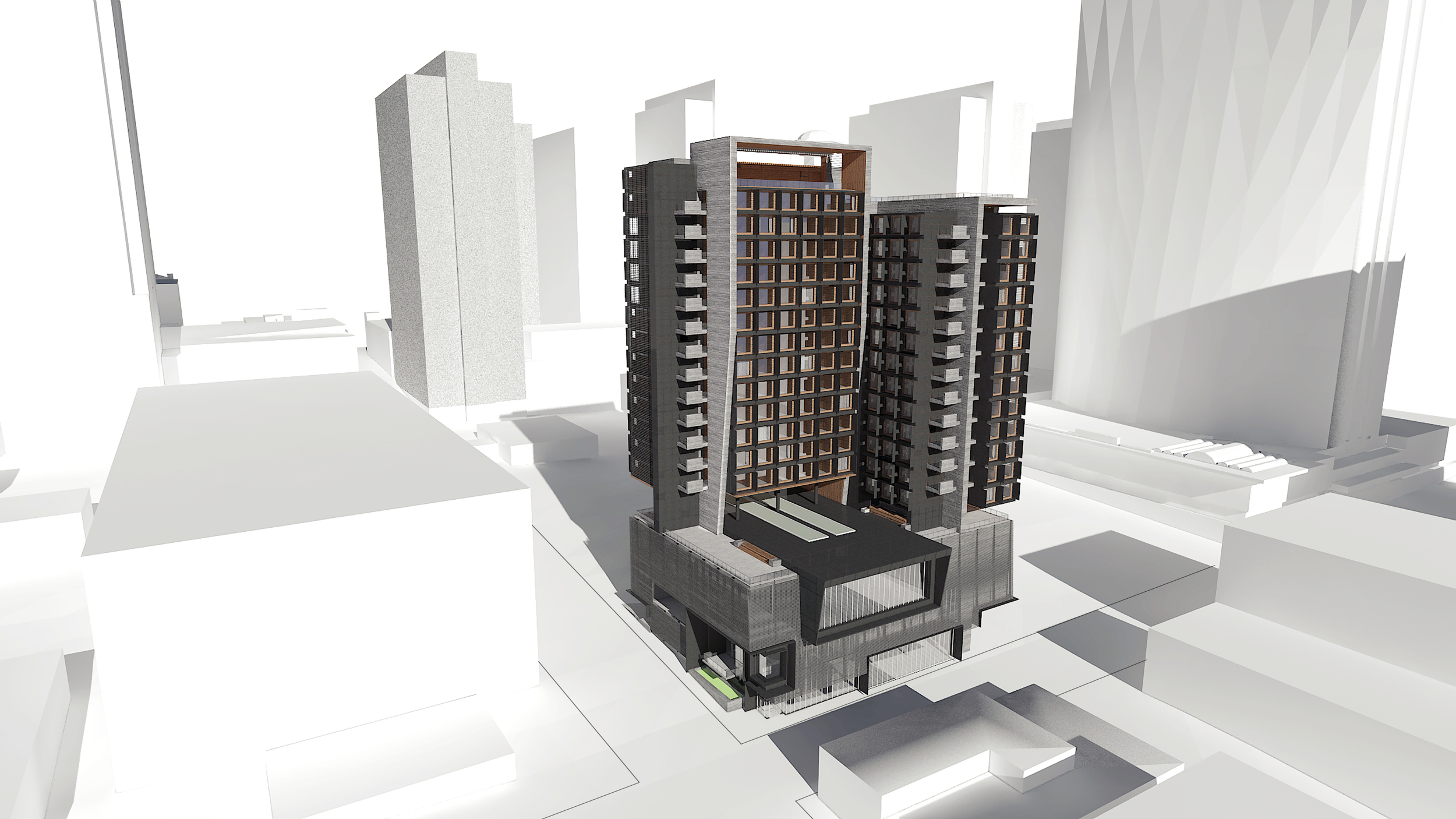

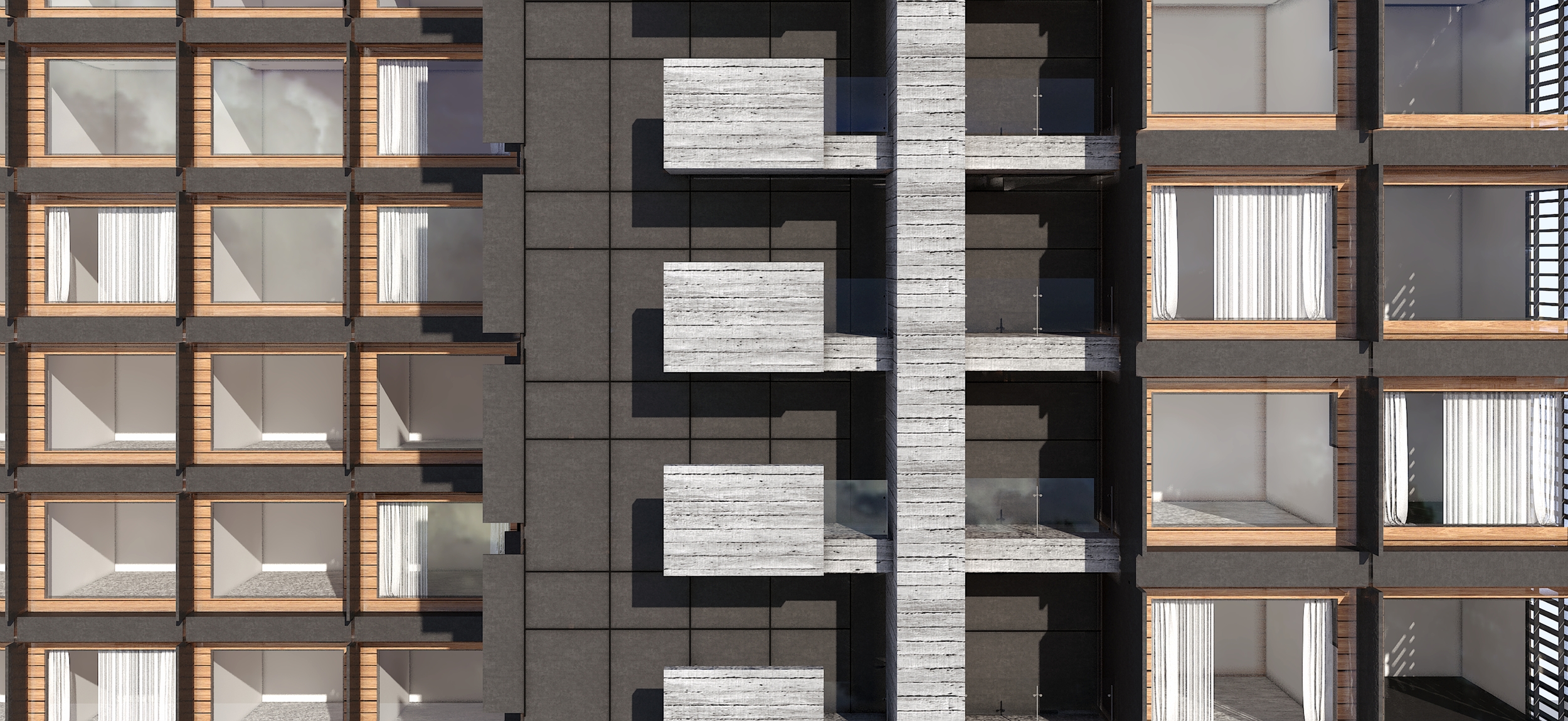
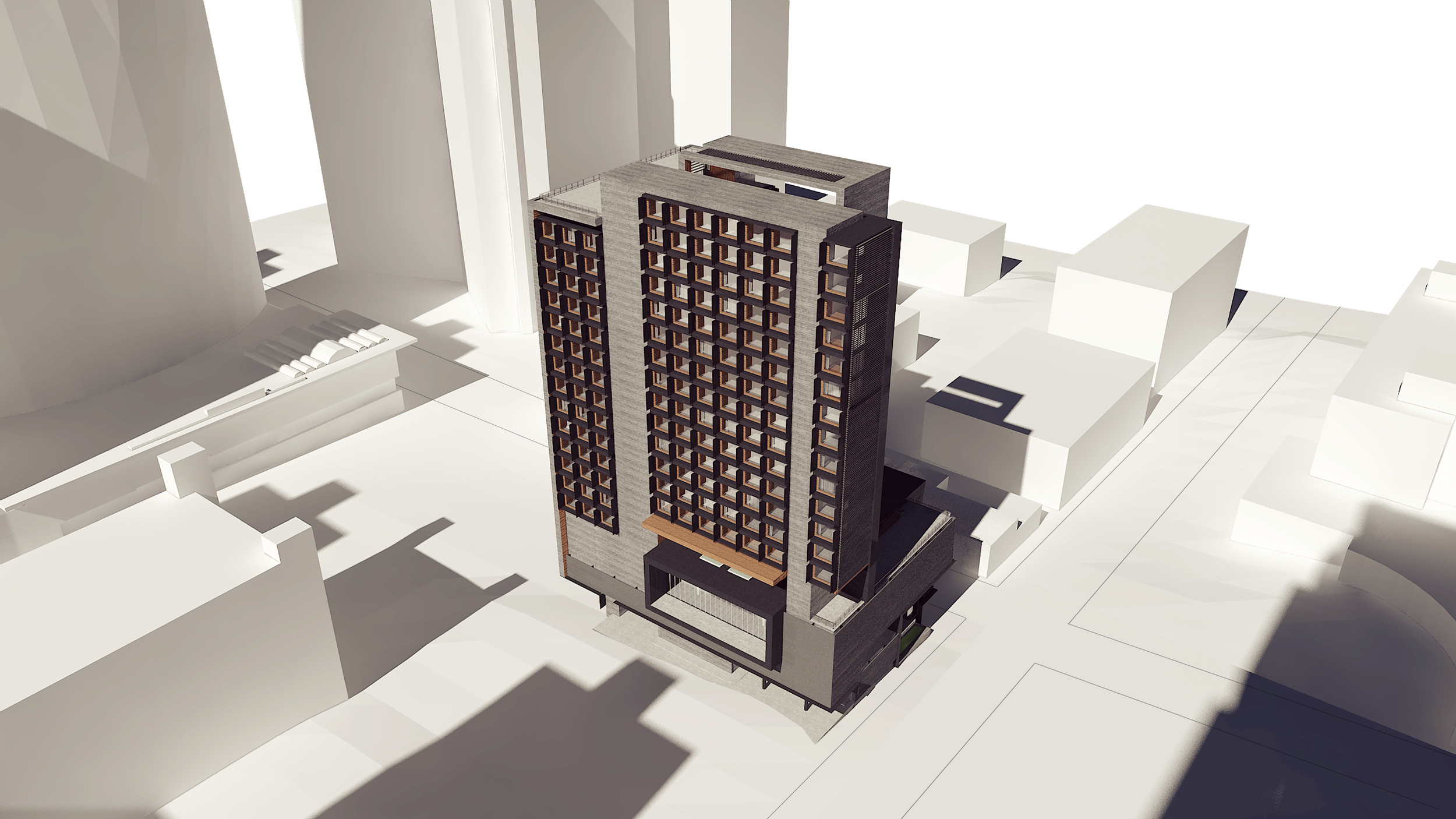
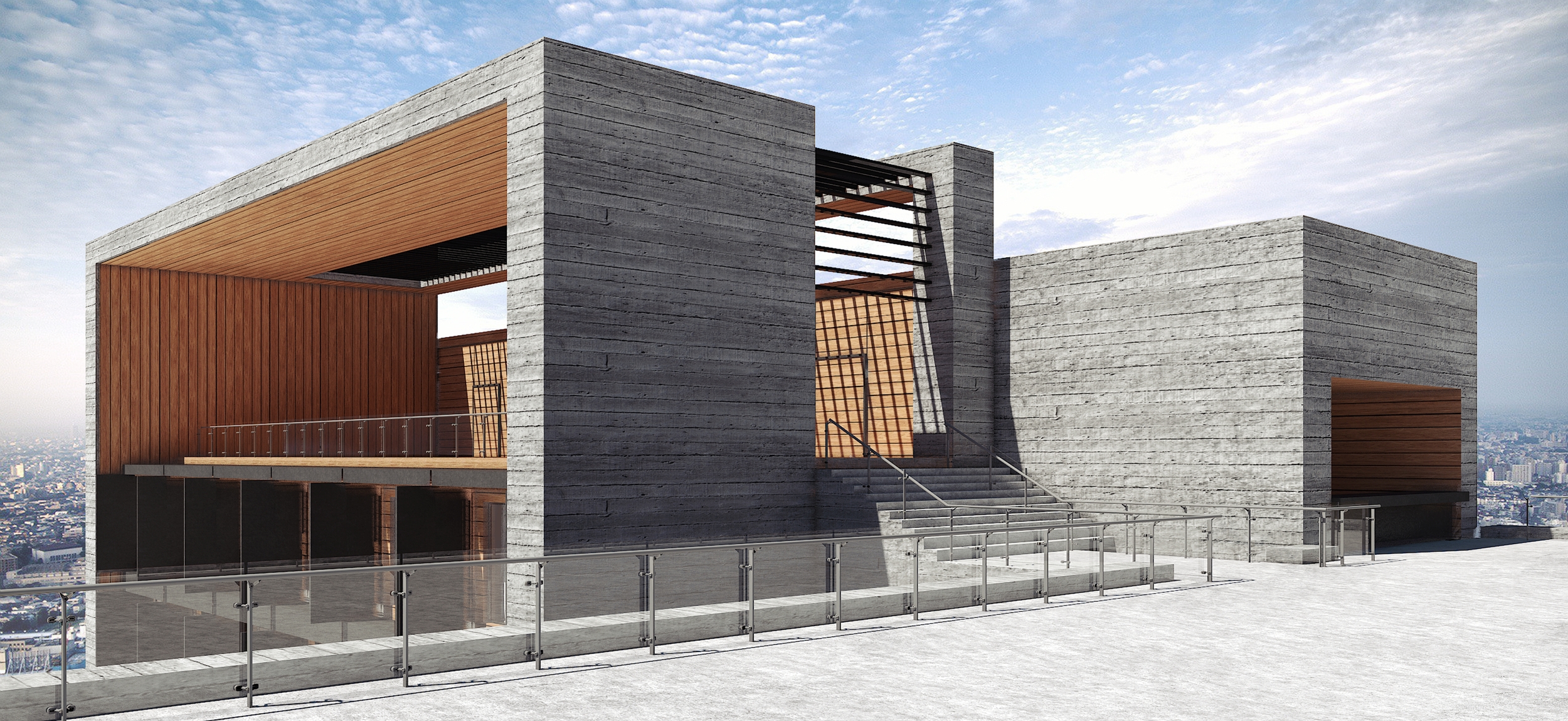
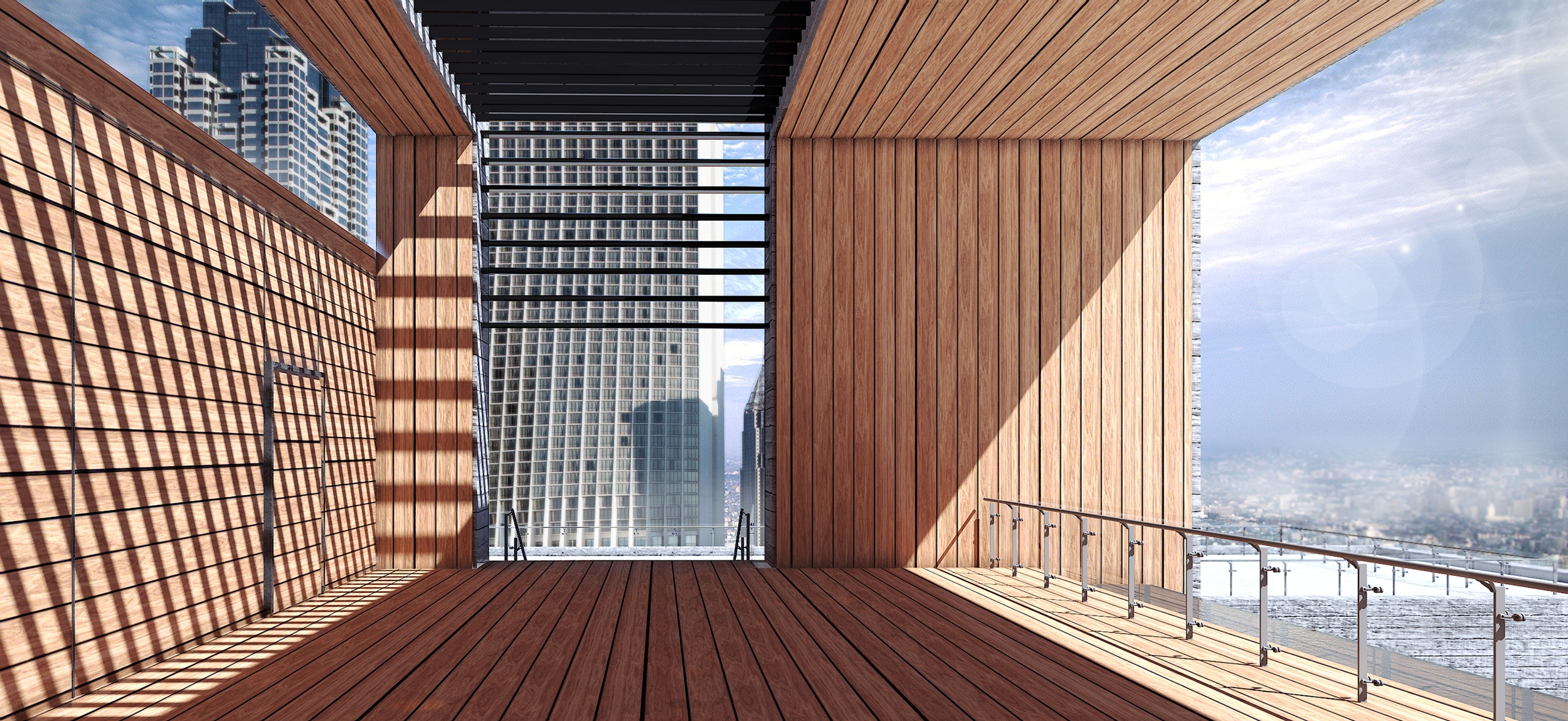

PROJECT STATISTICS
325 KEYS
7500 SF MEETING & BANQUET
ROOF TOP DINING
LOWER ROOFTOP GARDEN
BAR & RESTAURANT
RETAIL
CAR RENTAL FACILITY
PROJECT TEAM
SCOTT SICKELER
SCOTT MORRIS
TIM KEEPERS
MAX NEISWANDER
client
CONFIDENTIAL

