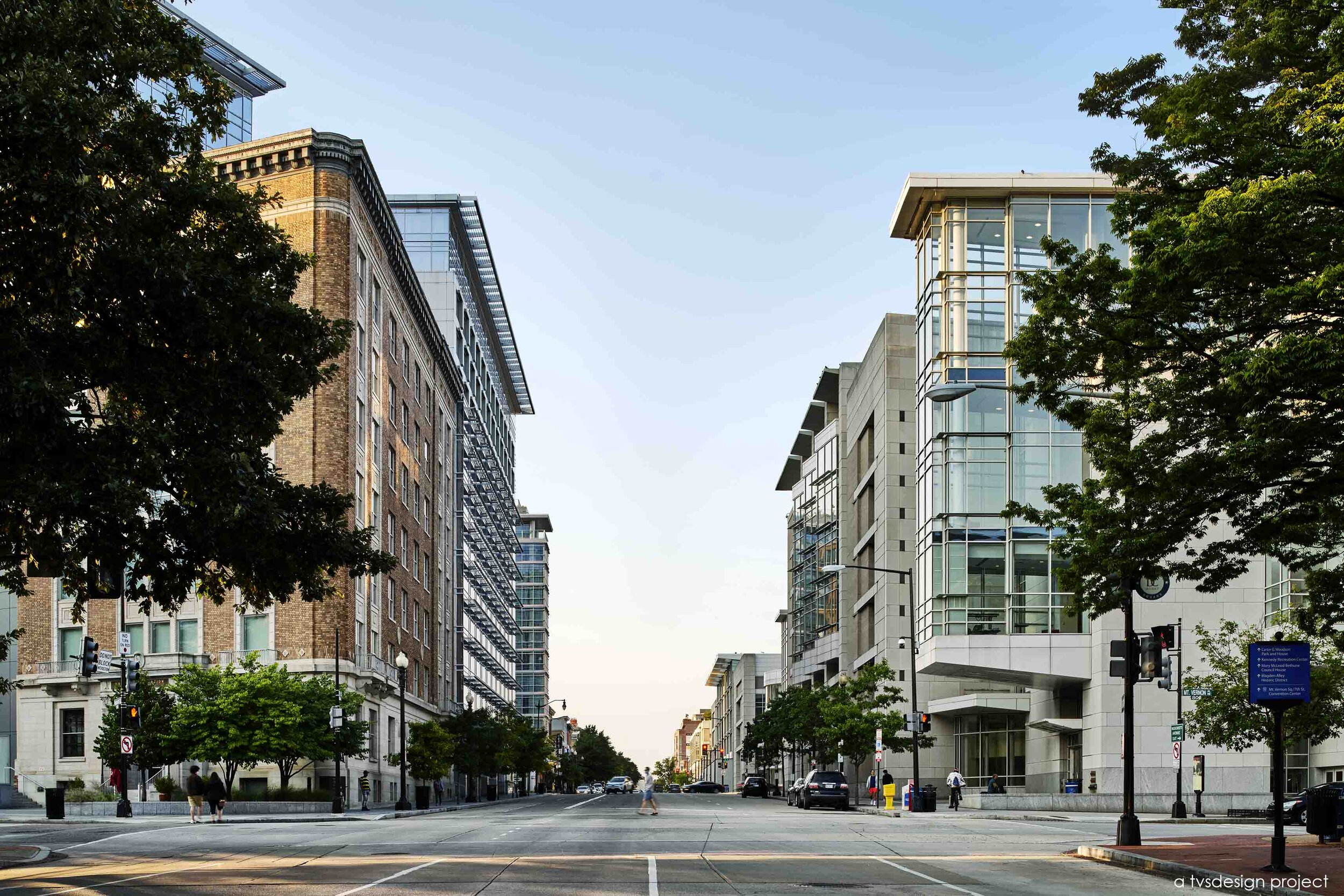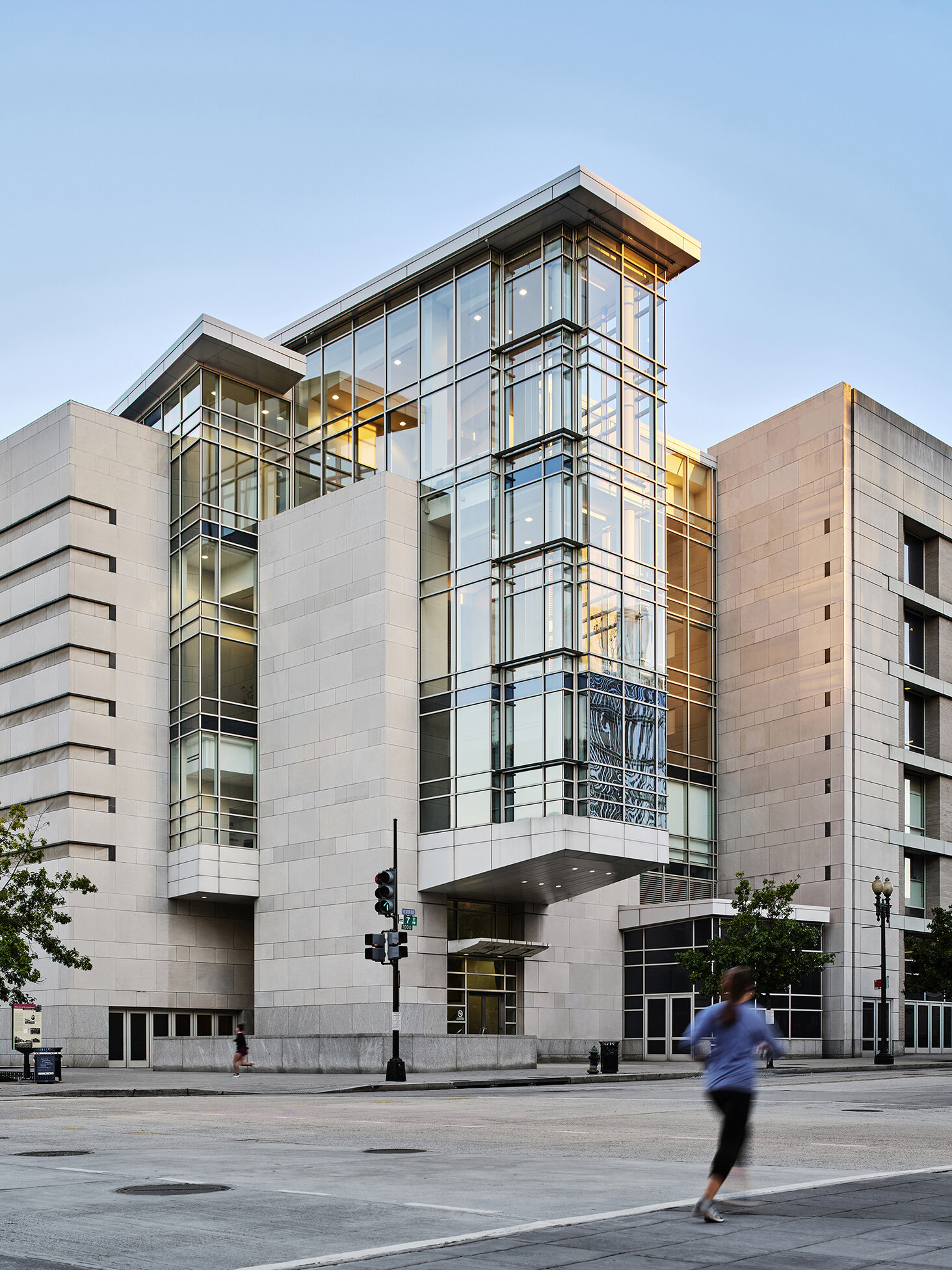Walter E. Washington Convention Center
Washington, D.C.
*work performed while employed at tvsdesign, photography is of a tvsdesign project
The Walter E. Washington Convention Center has become a major landmark in our nation’s capital. Situated on Mt. Vernon Square and spanning six city blocks, the convention center weaves through the now revitalized Shaw neighborhood of DC. The desire to preserve the vehicular grid of L’Enfant’s original master plan was central to the overall design. The planning was developed to allow two major east-west streets to run through the site, which required the 2.3 million square foot building to connect below and above street level. It was critical that the design be organized in a way that provided memorable moments for wayfinding and allowed natural light to filter down to public spaces below the street. All of the service areas were buried below grade or lifted above street level, which allowed every side of the building to be developed with an inviting street level presence that makes the large convention center a good neighbor and engenders surrounding development. The monumental building has a mile of facades and a metro station embedded in its center. The planning of the building is designed to provide conventioneers a daylit experience in most spaces, with views of the surrounding city through generous fenestration. The BLUR team, while at tvsdesign, held key leadership roles on all phases of the entire project from conception through the grand opening. Scott Sickeler led the Architecture and planning, Liz Neiswander led the Interior design, Scott Morris was Project Architect, Peter Green was Project Manager, and Foreman Rogers was Interior Designer. The success of the building has been acknowledged through numerous design awards including a national AIA award and an Urban Land Institute Award for Excellence.
2006 Honor Award for Architecture - National AIA
2006 Award for Excellence - The Americas - Urban Land Institute
2005 Merit Award for Interior Architecture - AIA Georgia Chapter
2000 Craftsmanship Award - Washington Building Congress











PROJECT STATISTICS
2.3 MILLION GSF SPANNING 6 CITY BLOCKS
700,000 SF EXHIBIT SPACE
198,000 SF MEETING SPACE
52,000 SF BALLROOM
PROJECT TEAM
SCOTT SICKELER*
design principal
LIZ NEISWANDER*
interior design principal
PETER GREEN*
project architect/construction administration
SCOTT MORRIS*
project architect/project designer
FOREMAN ROGERS*
interior designer
*on project team while employed by tvsdesign
COLLABORATORS:
DEVROUAX + PURNELL ARCHITECTS PLANNERS
MARIANI ARCHITECTS ENGINEERS & ASSOC.
client
WASHINGTON CONVENTION CENTER
AUTHORITY



